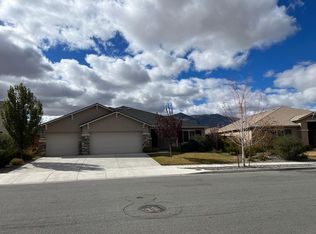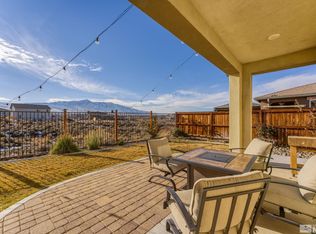Closed
$645,000
7375 Rutherford Dr, Reno, NV 89506
4beds
2,402sqft
Single Family Residence
Built in 2016
8,712 Square Feet Lot
$649,700 Zestimate®
$269/sqft
$3,024 Estimated rent
Home value
$649,700
$591,000 - $715,000
$3,024/mo
Zestimate® history
Loading...
Owner options
Explore your selling options
What's special
Gorgeous single-story home in the Cabernet Highlands. Ultra clean and move in ready 4-bedroom, 3-bathroom, 2,402 sq. ft. 3 car fully finished and painted garage, with a spectacular view of Peavine Mountain and no neighbors directly behind. Spacious open concept floor plan filled with natural light, wide hallways and high ceilings. Beautifully designed kitchen that overlooks the great room with a large dining area., Gourmet kitchen features granite countertops, stainless steel appliances, and an abundance of cabinets. If you love to cook, or entertain, this is your dream kitchen! Primary bedroom features a walk-in closet, double sinks, separate shower and garden bathtub to relax after a long day. Floor plan features one separate bedroom and bathroom perfect for guests, in-laws, craft room or home office. Backyard patio is covered the full length of the house to wind-down with your favorite beverage while soaking in the spectacular sunsets over Peavine Mountain. Fully landscaped, easy to care for yard with established lawn and ornamental trees. Sidewalk from driveway to back yard, with two storage sheds. Plantation shutters and ceiling fans throughout the home, tile flooring in kitchen, hallways and bathrooms, attic shelf storage, ADT security system and manual or wifi control of garage doors, thermostats and irrigation system. This wonderful location offers close proximity to North Valleys High School, Alice Smith Elementary, restaurants, 395 freeway access, and shopping. This home has been meticulously maintained and is ready and waiting for its new owners.
Zillow last checked: 8 hours ago
Listing updated: May 14, 2025 at 10:13am
Listed by:
Victoria Weiser S.174684 775-232-8929,
RE/MAX Gold-Midtown
Bought with:
Juliana Garcia-Garcia, S.201283
JMG Real Estate
Angelica Reyes, BS.145567
JMG Real Estate
Source: NNRMLS,MLS#: 240013291
Facts & features
Interior
Bedrooms & bathrooms
- Bedrooms: 4
- Bathrooms: 3
- Full bathrooms: 3
Heating
- Forced Air, Natural Gas
Cooling
- Central Air, Refrigerated
Appliances
- Included: Dishwasher, Disposal, Gas Range, Microwave, Refrigerator, Smart Appliance(s)
- Laundry: Cabinets, Laundry Area, Laundry Room
Features
- Breakfast Bar, Ceiling Fan(s), High Ceilings, Kitchen Island, Pantry, Master Downstairs, Smart Thermostat
- Flooring: Carpet, Ceramic Tile
- Windows: Blinds, Double Pane Windows, Drapes, Rods, Vinyl Frames
- Has fireplace: No
Interior area
- Total structure area: 2,402
- Total interior livable area: 2,402 sqft
Property
Parking
- Total spaces: 3
- Parking features: Attached, Garage Door Opener
- Attached garage spaces: 3
Features
- Stories: 1
- Patio & porch: Patio
- Exterior features: Dog Run
- Fencing: Back Yard
- Has view: Yes
- View description: Mountain(s)
Lot
- Size: 8,712 sqft
- Features: Landscaped, Level, Open Lot, Sprinklers In Front, Sprinklers In Rear
Details
- Parcel number: 55233308
- Zoning: Spd
Construction
Type & style
- Home type: SingleFamily
- Property subtype: Single Family Residence
Materials
- Stone, Stucco
- Foundation: Slab
- Roof: Composition,Pitched,Shingle
Condition
- Year built: 2016
Utilities & green energy
- Sewer: Public Sewer
- Water: Public
- Utilities for property: Cable Available, Electricity Available, Internet Available, Natural Gas Available, Sewer Available, Water Available, Cellular Coverage
Community & neighborhood
Security
- Security features: Keyless Entry, Security System Leased, Security System Owned, Smoke Detector(s)
Location
- Region: Reno
- Subdivision: Wild Stallion Estates Phase 3
HOA & financial
HOA
- Has HOA: Yes
- HOA fee: $35 monthly
- Amenities included: None
Other
Other facts
- Listing terms: 1031 Exchange,Cash,Conventional,FHA,VA Loan
Price history
| Date | Event | Price |
|---|---|---|
| 3/7/2025 | Sold | $645,000$269/sqft |
Source: | ||
| 2/4/2025 | Pending sale | $645,000$269/sqft |
Source: | ||
| 10/16/2024 | Listed for sale | $645,000+5.6%$269/sqft |
Source: | ||
| 3/23/2021 | Sold | $610,700+9.6%$254/sqft |
Source: Public Record Report a problem | ||
| 2/24/2021 | Pending sale | $557,000$232/sqft |
Source: Assist2Sell Buyers & Sellers Realty #210001844 Report a problem | ||
Public tax history
| Year | Property taxes | Tax assessment |
|---|---|---|
| 2025 | $4,500 +3% | $162,446 +0.9% |
| 2024 | $4,368 +3% | $161,071 +2.6% |
| 2023 | $4,240 +3% | $156,993 +19.3% |
Find assessor info on the county website
Neighborhood: Stead
Nearby schools
GreatSchools rating
- 4/10Alice L Smith Elementary SchoolGrades: PK-6Distance: 0.5 mi
- 3/10William O'brien Middle SchoolGrades: 6-8Distance: 2.1 mi
- 2/10North Valleys High SchoolGrades: 9-12Distance: 1 mi
Schools provided by the listing agent
- Elementary: Smith, Alice
- Middle: OBrien
- High: North Valleys
Source: NNRMLS. This data may not be complete. We recommend contacting the local school district to confirm school assignments for this home.
Get a cash offer in 3 minutes
Find out how much your home could sell for in as little as 3 minutes with a no-obligation cash offer.
Estimated market value$649,700
Get a cash offer in 3 minutes
Find out how much your home could sell for in as little as 3 minutes with a no-obligation cash offer.
Estimated market value
$649,700

