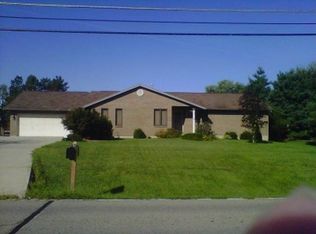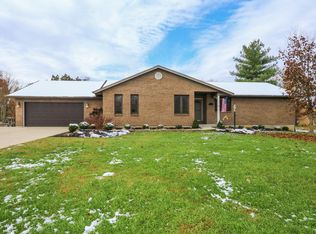Sold for $407,000
$407,000
7375 State Rd, Cincinnati, OH 45230
3beds
1,628sqft
Single Family Residence
Built in 1964
0.46 Acres Lot
$419,100 Zestimate®
$250/sqft
$2,166 Estimated rent
Home value
$419,100
$386,000 - $457,000
$2,166/mo
Zestimate® history
Loading...
Owner options
Explore your selling options
What's special
Welcome home to this Beautifully Updated Pottery Barn like Ranch, close to the heart of it all! Spacious Open Floorplan! Beautiful Hardwood Floors 2 Brick Woodburning fireplaces! 3 Bedrooms and 2 Full Baths! Primary Bedroom has fully updated Full Bath! Kitchen is a Cook's Delight with Beautiful White Cabinets, Quartz Countertops and Stainless Steel Appliances. Opens to Beautiful Addition, Great for Family Time, Relaxing and Entertaining. Walkout to Patio and Parklike 1/2 Acre Backyard just waiting for a playset, Pool or your own Garden. With Shed for additional storage! FIRST FLOOR super Charming Laundry/Mud Room! Unfinished Lower Level to make exactly what you would want it to be!
Zillow last checked: 8 hours ago
Listing updated: August 20, 2025 at 07:49am
Listed by:
Keli S Williams 513-348-4548,
Sibcy Cline, Inc. 513-248-0800,
Rachel Silvey 513-262-6700,
Sibcy Cline, Inc.
Bought with:
Amy M. Broghamer, 2005008894
eXp Realty
Source: Cincy MLS,MLS#: 1850288 Originating MLS: Cincinnati Area Multiple Listing Service
Originating MLS: Cincinnati Area Multiple Listing Service

Facts & features
Interior
Bedrooms & bathrooms
- Bedrooms: 3
- Bathrooms: 2
- Full bathrooms: 2
Primary bedroom
- Features: Bath Adjoins, Other
- Level: First
- Area: 165
- Dimensions: 11 x 15
Bedroom 2
- Level: First
- Area: 110
- Dimensions: 11 x 10
Bedroom 3
- Level: First
- Area: 100
- Dimensions: 10 x 10
Bedroom 4
- Area: 0
- Dimensions: 0 x 0
Bedroom 5
- Area: 0
- Dimensions: 0 x 0
Primary bathroom
- Features: Built-In Shower Seat, Shower, Tile Floor
Bathroom 1
- Features: Full
- Level: First
Bathroom 2
- Features: Full
- Level: First
Dining room
- Area: 0
- Dimensions: 0 x 0
Family room
- Features: Walkout, Fireplace
- Area: 238
- Dimensions: 17 x 14
Great room
- Features: Fireplace, Wood Floor
- Level: First
- Area: 216
- Dimensions: 18 x 12
Kitchen
- Features: Counter Bar, Gourmet, Wood Floor
- Area: 156
- Dimensions: 12 x 13
Living room
- Area: 0
- Dimensions: 0 x 0
Office
- Area: 0
- Dimensions: 0 x 0
Heating
- Forced Air, Gas
Cooling
- Ceiling Fan(s), Central Air
Appliances
- Included: Dishwasher, Microwave, Oven/Range, Refrigerator, Gas Water Heater
Features
- High Ceilings, Vaulted Ceiling(s), Ceiling Fan(s), Recessed Lighting
- Doors: Multi Panel Doors
- Basement: Full,Concrete,Unfinished
- Number of fireplaces: 2
- Fireplace features: Wood Burning, Family Room, Great Room
Interior area
- Total structure area: 1,628
- Total interior livable area: 1,628 sqft
Property
Parking
- Total spaces: 1
- Parking features: Driveway
- Attached garage spaces: 1
- Has uncovered spaces: Yes
Features
- Levels: One
- Stories: 1
- Patio & porch: Patio
- Fencing: Wood
- Has view: Yes
- View description: Trees/Woods
Lot
- Size: 0.46 Acres
- Dimensions: 104 x 215
- Features: Wooded, Less than .5 Acre
Details
- Additional structures: Shed(s)
- Parcel number: 5000282001600
- Zoning description: Residential
Construction
Type & style
- Home type: SingleFamily
- Architectural style: Ranch
- Property subtype: Single Family Residence
Materials
- Vinyl Siding
- Foundation: Concrete Perimeter
- Roof: Shingle
Condition
- New construction: No
- Year built: 1964
Utilities & green energy
- Electric: 220 Volts
- Gas: Natural
- Sewer: Septic Tank
- Water: Public
Community & neighborhood
Location
- Region: Cincinnati
HOA & financial
HOA
- Has HOA: No
Other
Other facts
- Listing terms: No Special Financing,Cash
Price history
| Date | Event | Price |
|---|---|---|
| 8/20/2025 | Sold | $407,000+10%$250/sqft |
Source: | ||
| 8/5/2025 | Pending sale | $369,900$227/sqft |
Source: | ||
| 8/5/2025 | Listed for sale | $369,900+23.3%$227/sqft |
Source: | ||
| 8/28/2020 | Sold | $300,000$184/sqft |
Source: | ||
| 8/3/2020 | Pending sale | $300,000$184/sqft |
Source: Coldwell Banker West Shell #1670216 Report a problem | ||
Public tax history
| Year | Property taxes | Tax assessment |
|---|---|---|
| 2024 | $6,382 +5.1% | $105,000 |
| 2023 | $6,071 +50.8% | $105,000 +69.6% |
| 2022 | $4,025 +1.3% | $61,915 |
Find assessor info on the county website
Neighborhood: 45230
Nearby schools
GreatSchools rating
- 8/10Sherwood Elementary SchoolGrades: PK-6Distance: 0.2 mi
- 8/10Nagel Middle SchoolGrades: 6-8Distance: 1.4 mi
- 8/10Turpin High SchoolGrades: 9-12Distance: 1.5 mi
Get a cash offer in 3 minutes
Find out how much your home could sell for in as little as 3 minutes with a no-obligation cash offer.
Estimated market value$419,100
Get a cash offer in 3 minutes
Find out how much your home could sell for in as little as 3 minutes with a no-obligation cash offer.
Estimated market value
$419,100

