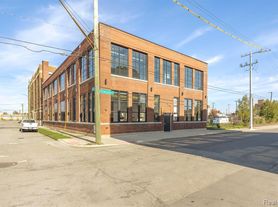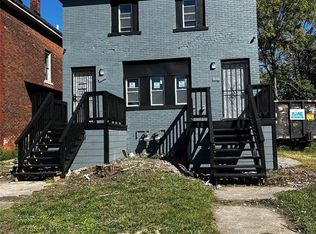Executive Rental: Meticulously Rebuilt & Ready for Immediate Occupancy
Experience sophisticated living in this completely rebuilt, 1,600 sq. ft. home, crafted with luxury and modern convenience in mind. Acquired down to the studs and meticulously re-engineered to meet today's highest standards, this residence offers a seamless, turnkey experience for those seeking immediate occupancy.
Unparalleled Craftsmanship & Modern Amenities
Step inside to discover a home where every detail has been thoughtfully considered. The open-concept main level features stunning high-definition LVP flooring and a seamless flow between living, dining, and kitchen areas perfect for entertaining. A designated space on this level provides an ideal setup for a private home office. A custom-built half bath with a classic pedestal sink adds a touch of elegance.
The gourmet kitchen is a chef's delight, boasting brand-new, solid-ply cabinetry with soft-close drawers, elegant granite countertops, and a luxurious marble tile backsplash. A full suite of stainless steel appliances, including a refrigerator, stove, dishwasher, and microwave, completes this high-end space.
Luxurious Private Spaces
Upstairs, the home offers three spacious, light-filled bedrooms. The primary suite serves as a true sanctuary, featuring a lavish en-suite bath with a double-sink marble top vanity and a custom-tiled shower. A large walk-in closet provides ample storage for a curated wardrobe. The two additional bedrooms share a beautifully appointed main bath with a double-sink marble top vanity and a full bathtub with a custom tile surround.
Exceptional Exterior & Storage
Situated on a rare, expansive double lot, the property is fully fenced for ultimate privacy. The rebuilt two-car garage provides secure off-street parking. A large, open, unfinished basement offers endless possibilities, whether for a children's playroom, a home gym, or extensive storage.
This home has been upgraded with all new electrical, plumbing, high-efficiency heating and cooling systems, and a new roof and windows. The exterior is nearly complete and the home is ready to welcome its first resident. Don't miss the opportunity to lease this magnificent, one-of-a-kind property.
Ideally located on a quiet well kept street walking distance to coffee shops and high end restaurants. Walking distance to the Q line and Woodward/E grand Blvd corridor. Close to Henry ford medical
Minimum 12 month lease but prefer longer term tenants
tenant must carry renters insurance with a minimum 250K liability policy.
Minimum requirement:
3x rent as gross monthly income.
verifiable rental history with absolutely no evictions ever
may work with less than perfect credit depending on circumstances.
House for rent
$2,499/mo
7377 Melrose St, Detroit, MI 48211
3beds
1,600sqft
Price may not include required fees and charges.
Single family residence
Available now
Cats, small dogs OK
Central air
Hookups laundry
Detached parking
Forced air
What's special
Private home officeLavish en-suite bathBeautifully appointed main bathOpen-concept main levelExpansive double lotSpacious light-filled bedroomsElegant granite countertops
- 16 days
- on Zillow |
- -- |
- -- |
The rental or lease of this property must comply with the City of Detroit ordinance regulating the use of criminal background checks as part of the tenant screening process to provide citizens with criminal backgrounds a fair opportunity. For additional information, please contact the City of Detroit Office of Civil Rights, Inclusion and Opportunity.
Travel times
Renting now? Get $1,000 closer to owning
Unlock a $400 renter bonus, plus up to a $600 savings match when you open a Foyer+ account.
Offers by Foyer; terms for both apply. Details on landing page.
Facts & features
Interior
Bedrooms & bathrooms
- Bedrooms: 3
- Bathrooms: 2
- Full bathrooms: 2
Heating
- Forced Air
Cooling
- Central Air
Appliances
- Included: Dishwasher, Freezer, Microwave, Oven, Refrigerator, WD Hookup
- Laundry: Hookups
Features
- WD Hookup, Walk In Closet
- Flooring: Hardwood, Tile
Interior area
- Total interior livable area: 1,600 sqft
Property
Parking
- Parking features: Detached
- Details: Contact manager
Features
- Exterior features: Bicycle storage, Heating system: Forced Air, Lawn, Small dogs or cats with a non refundable pet fee of 300-500 per pet. no large dangerous breeds., Walk In Closet, landlord will pay water but back bill tenant, tenant pays own utilities
Details
- Parcel number: 05004656
Construction
Type & style
- Home type: SingleFamily
- Property subtype: Single Family Residence
Community & HOA
Community
- Security: Security System
Location
- Region: Detroit
Financial & listing details
- Lease term: 1 Year
Price history
| Date | Event | Price |
|---|---|---|
| 10/1/2025 | Price change | $2,499-3.9%$2/sqft |
Source: Zillow Rentals | ||
| 9/17/2025 | Listed for rent | $2,600+15.6%$2/sqft |
Source: Zillow Rentals | ||
| 12/1/2024 | Listing removed | $2,250$1/sqft |
Source: Zillow Rentals | ||
| 11/16/2024 | Listed for rent | $2,250$1/sqft |
Source: Zillow Rentals | ||
| 10/30/2024 | Sold | $102,380-11%$64/sqft |
Source: | ||

