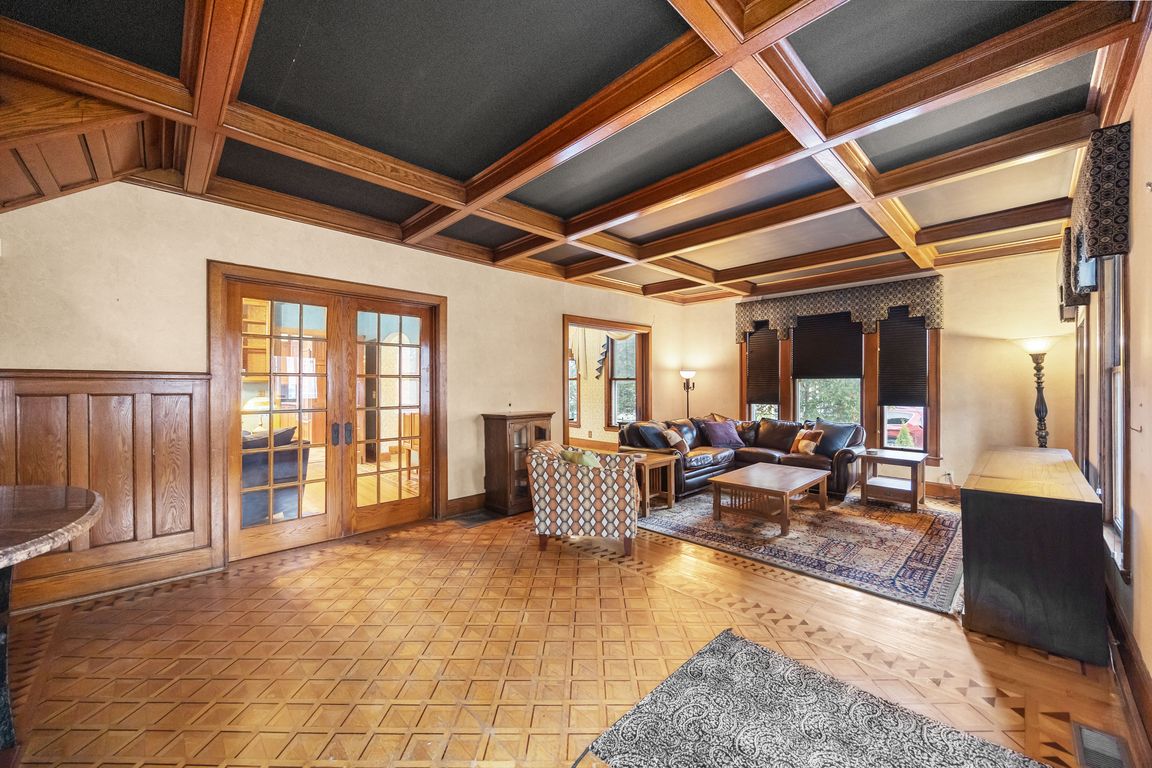
For sale
$499,900
3beds
3,763sqft
73771 Fulton St, Armada, MI 48005
3beds
3,763sqft
Single family residence
Built in 1895
0.67 Acres
3 Attached garage spaces
$133 price/sqft
What's special
Walk-in closetGranite countertopsCoffered ceilingRecently renovated kitchenCharming breakfast nookFormal diningAbundant natural sunlight
Discover this beautifully updated 3 bedroom home that perfectly blends modern convenience with the timeless charm of the 1800s. Step into the inviting front living room, featuring classic hardwood floors, coffered ceiling, and abundant natural sunlight. The recently renovated kitchen shines with granite countertops, new cabinets with roll-out shelving, and a ...
- 1 day |
- 725 |
- 56 |
Source: MiRealSource,MLS#: 50194881 Originating MLS: MiRealSource
Originating MLS: MiRealSource
Travel times
Living Room
Kitchen
Primary Bedroom
Zillow last checked: 8 hours ago
Listing updated: November 22, 2025 at 09:49am
Listed by:
Ed Martin 586-322-2221,
RE/MAX First 586-799-8000
Source: MiRealSource,MLS#: 50194881 Originating MLS: MiRealSource
Originating MLS: MiRealSource
Facts & features
Interior
Bedrooms & bathrooms
- Bedrooms: 3
- Bathrooms: 3
- Full bathrooms: 2
- 1/2 bathrooms: 1
Rooms
- Room types: Den/Study/Lib, Family Room, Great Room, Living Room, Master Bedroom, Master Bathroom, Office, Bonus Room, First Flr Lavatory, Second Flr Full Bathroom, Shared Bathroom, Breakfast Nook/Room, Dining Room
Bedroom 1
- Level: Upper
- Area: 221
- Dimensions: 17 x 13
Bedroom 2
- Level: Upper
- Area: 210
- Dimensions: 15 x 14
Bedroom 3
- Level: Upper
- Area: 169
- Dimensions: 13 x 13
Bathroom 1
- Level: Upper
Bathroom 2
- Level: Upper
Dining room
- Level: Entry
- Area: 192
- Dimensions: 16 x 12
Family room
- Level: Entry
- Area: 247
- Dimensions: 19 x 13
Great room
- Level: Upper
- Area: 696
- Dimensions: 29 x 24
Kitchen
- Level: Entry
- Area: 256
- Dimensions: 16 x 16
Living room
- Level: Entry
- Area: 360
- Dimensions: 24 x 15
Office
- Level: Upper
- Area: 195
- Dimensions: 15 x 13
Heating
- Forced Air, Natural Gas
Cooling
- Ceiling Fan(s), Central Air
Appliances
- Included: Dishwasher, Microwave, Range/Oven, Refrigerator, Gas Water Heater
- Laundry: In Basement
Features
- Sump Pump, Walk-In Closet(s)
- Flooring: Hardwood
- Windows: Bay Window(s)
- Basement: Block
- Number of fireplaces: 2
- Fireplace features: Family Room, Master Bedroom, Natural Fireplace
Interior area
- Total structure area: 4,957
- Total interior livable area: 3,763 sqft
- Finished area above ground: 3,763
- Finished area below ground: 0
Video & virtual tour
Property
Parking
- Total spaces: 3
- Parking features: Attached, Electric in Garage, Garage Door Opener, Garage Faces Side
- Attached garage spaces: 3
Features
- Levels: Two
- Stories: 2
- Patio & porch: Deck, Patio, Porch
- Exterior features: Balcony
- Has view: Yes
- View description: Water
- Has water view: Yes
- Water view: Water
- Waterfront features: Creek/Stream/Brook, Waterfront
- Frontage type: Road
- Frontage length: 99
Lot
- Size: 0.67 Acres
- Dimensions: 99 x 297
Details
- Parcel number: 250223426034
- Zoning description: Residential
- Special conditions: Private
Construction
Type & style
- Home type: SingleFamily
- Architectural style: Colonial
- Property subtype: Single Family Residence
Materials
- Stone, Wood Siding
- Foundation: Basement
Condition
- Year built: 1895
Utilities & green energy
- Sewer: Public Sanitary
- Water: Public
Community & HOA
Community
- Subdivision: Elisha D Lathrops Add
HOA
- Has HOA: No
Location
- Region: Armada
Financial & listing details
- Price per square foot: $133/sqft
- Tax assessed value: $519,600
- Annual tax amount: $6,708
- Date on market: 11/22/2025
- Listing agreement: Exclusive Right To Sell
- Listing terms: Cash,Conventional,FHA,VA Loan
- Road surface type: Paved