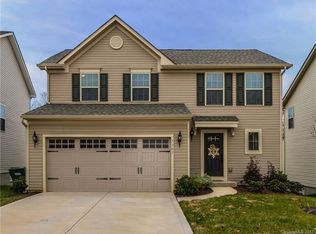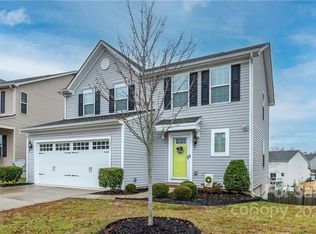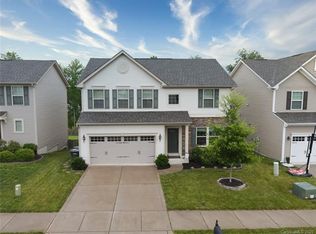Closed
$415,000
7379 Dover Mill Dr SW, Concord, NC 28025
3beds
2,132sqft
Single Family Residence
Built in 2016
0.15 Acres Lot
$416,600 Zestimate®
$195/sqft
$2,382 Estimated rent
Home value
$416,600
$396,000 - $437,000
$2,382/mo
Zestimate® history
Loading...
Owner options
Explore your selling options
What's special
Beautiful move-in ready 2 story home with partially finished basement. Open concept floor plan. Fenced in back yard with deck area off dining room and patio area at the basement entry, perfect for your entertaining needs. Kitchen features granite countertops, pantry and stainless appliances. The basement area has a large bonus/flex space plus a full bathroom and doors that lead out to patio area. There is also extra unfinished space in the basement.
Zillow last checked: 8 hours ago
Listing updated: March 01, 2023 at 01:09pm
Listing Provided by:
Andrea Nivens andrea.r.nivens@gmail.com,
Northstar Real Estate, LLC
Bought with:
Greg Wilson
NorthGroup Real Estate LLC
Source: Canopy MLS as distributed by MLS GRID,MLS#: 3925092
Facts & features
Interior
Bedrooms & bathrooms
- Bedrooms: 3
- Bathrooms: 4
- Full bathrooms: 3
- 1/2 bathrooms: 1
Primary bedroom
- Level: Upper
Primary bedroom
- Level: Upper
Bedroom s
- Level: Upper
Bedroom s
- Level: Upper
Bathroom half
- Level: Main
Bathroom full
- Level: Upper
Bathroom full
- Level: Basement
Bathroom half
- Level: Main
Bathroom full
- Level: Upper
Bathroom full
- Level: Basement
Basement
- Level: Basement
Basement
- Level: Basement
Bonus room
- Level: Basement
Bonus room
- Level: Basement
Dining room
- Level: Main
Dining room
- Level: Main
Kitchen
- Level: Main
Kitchen
- Level: Main
Laundry
- Level: Upper
Laundry
- Level: Upper
Living room
- Level: Main
Living room
- Level: Main
Heating
- Forced Air, Natural Gas
Cooling
- Ceiling Fan(s), Zoned
Appliances
- Included: Dishwasher, Disposal, Dryer, Electric Cooktop, Electric Oven, Microwave, Plumbed For Ice Maker, Refrigerator, Self Cleaning Oven, Washer
- Laundry: Upper Level
Features
- Attic Other, Kitchen Island, Open Floorplan, Pantry, Storage, Walk-In Closet(s)
- Flooring: Carpet, Concrete, Vinyl
- Windows: Window Treatments
- Basement: Exterior Entry,Partially Finished
- Attic: Other,Pull Down Stairs
- Fireplace features: Gas, Living Room
Interior area
- Total structure area: 2,132
- Total interior livable area: 2,132 sqft
- Finished area above ground: 1,703
- Finished area below ground: 429
Property
Parking
- Total spaces: 4
- Parking features: Driveway, Attached Garage, Garage Door Opener, Keypad Entry, Parking Space(s), Garage on Main Level
- Attached garage spaces: 2
- Uncovered spaces: 2
- Details: (Parking Spaces: 2)
Features
- Levels: Two
- Stories: 2
- Pool features: Community
- Fencing: Fenced
Lot
- Size: 0.15 Acres
Details
- Additional structures: Shed(s)
- Parcel number: 55277271700000
- Zoning: PUD
- Special conditions: Standard
Construction
Type & style
- Home type: SingleFamily
- Property subtype: Single Family Residence
Materials
- Stone, Vinyl
- Roof: Composition
Condition
- New construction: No
- Year built: 2016
Utilities & green energy
- Sewer: Public Sewer
- Water: City
- Utilities for property: Satellite Internet Available, Underground Power Lines, Wired Internet Available
Community & neighborhood
Security
- Security features: Carbon Monoxide Detector(s)
Community
- Community features: Clubhouse, Fitness Center, Playground, Sidewalks, Street Lights, Walking Trails
Location
- Region: Concord
- Subdivision: The Mills At Rocky River
HOA & financial
HOA
- Has HOA: Yes
- HOA fee: $200 quarterly
- Association name: Hawthorne Management
- Association phone: 704-377-0114
Other
Other facts
- Listing terms: Cash,Conventional,FHA,VA Loan
- Road surface type: Concrete
Price history
| Date | Event | Price |
|---|---|---|
| 3/1/2023 | Sold | $415,000-4.6%$195/sqft |
Source: | ||
| 1/17/2023 | Price change | $435,000-2.2%$204/sqft |
Source: | ||
| 12/16/2022 | Price change | $445,000-1.1%$209/sqft |
Source: | ||
| 11/28/2022 | Listed for sale | $450,000+79.3%$211/sqft |
Source: | ||
| 7/29/2016 | Sold | $251,000$118/sqft |
Source: Public Record | ||
Public tax history
| Year | Property taxes | Tax assessment |
|---|---|---|
| 2024 | $4,192 +35.1% | $420,910 +65.5% |
| 2023 | $3,102 | $254,290 |
| 2022 | $3,102 | $254,290 |
Find assessor info on the county website
Neighborhood: 28025
Nearby schools
GreatSchools rating
- 5/10Patriots ElementaryGrades: K-5Distance: 0.2 mi
- 4/10C. C. Griffin Middle SchoolGrades: 6-8Distance: 0.3 mi
- 6/10Hickory Ridge HighGrades: 9-12Distance: 2.9 mi
Schools provided by the listing agent
- Elementary: Patriots
- Middle: C.C. Griffin
- High: Hickory Ridge
Source: Canopy MLS as distributed by MLS GRID. This data may not be complete. We recommend contacting the local school district to confirm school assignments for this home.
Get a cash offer in 3 minutes
Find out how much your home could sell for in as little as 3 minutes with a no-obligation cash offer.
Estimated market value
$416,600
Get a cash offer in 3 minutes
Find out how much your home could sell for in as little as 3 minutes with a no-obligation cash offer.
Estimated market value
$416,600


