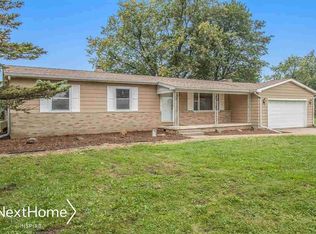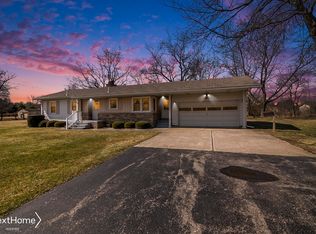Very sharp ranch on 1-3/4 acres. 5 bedrooms, living room with natural fireplace 1-1/2 baths, attached 2-car garage. All-season sunroom, new custom kitchen with granite tops, stainless steel appliances, new vanities, plumbing fixtures, light fixtures, trim, interior and exterior doors, roofing, furnace, water heater, laundry tub, new glass in windows, and all new flooring. 1205 sq ft plus 900 sq ft full finished basement, a large great room, and 2 bedrooms. Spray foam throughout the basement walls. The basement is very well insulated. Large fenced in backyard. Very close to I-75
This property is off market, which means it's not currently listed for sale or rent on Zillow. This may be different from what's available on other websites or public sources.


