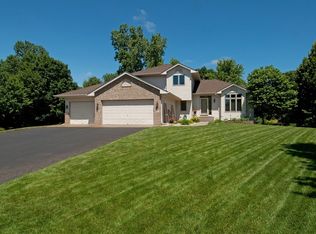Closed
$430,000
738 140th Ln NW, Andover, MN 55304
4beds
2,444sqft
Single Family Residence
Built in 2002
0.37 Acres Lot
$444,600 Zestimate®
$176/sqft
$2,883 Estimated rent
Home value
$444,600
$422,000 - $467,000
$2,883/mo
Zestimate® history
Loading...
Owner options
Explore your selling options
What's special
Experience modern luxury in this updated home. Entire kitchen remodel in 2012 with maple cabinetry, granite countertops, stainless appliances, sink & faucet. Bathrooms have granite c-tops, sink/faucets, ceramic tile upstairs. The open floor plan and hardwood floors on the main level offer contemporary comfort. The master bathroom has a private ¾ bath. Enjoy the convenience of a 3-car garage on a generous .37-acre lot within the acclaimed Andover Schools. New roof and asphalt driveway 2023, new furnace and a/c 2018, interior paint throughout both levels, new carpet in lower level and stairs! The large deck and amazing yard provide great space for those summer gatherings. This home seamlessly blends style and practicality, providing a perfect canvas for comfortable living. Move right in.
Zillow last checked: 8 hours ago
Listing updated: May 06, 2025 at 06:58am
Listed by:
Molly Roberts 612-272-7417,
Engel & Volkers Minneapolis Blaine,
Rachel Dahlheimer 763-498-1542
Bought with:
The Huerkamp Home Group
Keller Williams Preferred Rlty
Candace Rooks
Source: NorthstarMLS as distributed by MLS GRID,MLS#: 6424117
Facts & features
Interior
Bedrooms & bathrooms
- Bedrooms: 4
- Bathrooms: 3
- Full bathrooms: 1
- 3/4 bathrooms: 2
Bedroom 1
- Level: Upper
- Area: 182 Square Feet
- Dimensions: 14x13
Bedroom 2
- Level: Upper
- Area: 100 Square Feet
- Dimensions: 10x10
Bedroom 3
- Level: Upper
- Area: 121 Square Feet
- Dimensions: 11x11
Bedroom 4
- Level: Lower
- Area: 143 Square Feet
- Dimensions: 13x11
Deck
- Level: Upper
- Area: 360 Square Feet
- Dimensions: 20x18
Dining room
- Level: Upper
- Area: 156 Square Feet
- Dimensions: 13x12
Family room
- Level: Lower
- Area: 276 Square Feet
- Dimensions: 23x12
Flex room
- Level: Lower
- Area: 168 Square Feet
- Dimensions: 14x12
Foyer
- Level: Main
- Area: 35 Square Feet
- Dimensions: 7x5
Kitchen
- Level: Upper
- Area: 143 Square Feet
- Dimensions: 13x11
Living room
- Level: Upper
- Area: 204 Square Feet
- Dimensions: 17x12
Utility room
- Level: Lower
- Area: 168 Square Feet
- Dimensions: 14x12
Heating
- Forced Air
Cooling
- Central Air
Appliances
- Included: Dishwasher, Disposal, Dryer, Electric Water Heater, Exhaust Fan, Microwave, Range, Refrigerator, Washer, Water Softener Owned
Features
- Basement: Block,Daylight,Finished,Full
- Number of fireplaces: 2
- Fireplace features: Family Room, Gas, Living Room
Interior area
- Total structure area: 2,444
- Total interior livable area: 2,444 sqft
- Finished area above ground: 1,242
- Finished area below ground: 1,202
Property
Parking
- Total spaces: 3
- Parking features: Attached, Asphalt
- Attached garage spaces: 3
- Details: Garage Dimensions (27x25), Garage Door Height (7)
Accessibility
- Accessibility features: None
Features
- Levels: Multi/Split
- Patio & porch: Deck
Lot
- Size: 0.37 Acres
- Dimensions: 80 x 202
- Features: Many Trees
Details
- Foundation area: 1202
- Parcel number: 363224220075
- Zoning description: Residential-Single Family
Construction
Type & style
- Home type: SingleFamily
- Property subtype: Single Family Residence
Materials
- Brick/Stone, Vinyl Siding, Block
- Roof: Age 8 Years or Less,Asphalt
Condition
- Age of Property: 23
- New construction: No
- Year built: 2002
Utilities & green energy
- Gas: Natural Gas
- Sewer: City Sewer/Connected
- Water: City Water/Connected
Community & neighborhood
Location
- Region: Andover
- Subdivision: Prairie Acre Estate
HOA & financial
HOA
- Has HOA: No
Other
Other facts
- Road surface type: Paved
Price history
| Date | Event | Price |
|---|---|---|
| 2/15/2024 | Sold | $430,000$176/sqft |
Source: | ||
| 1/18/2024 | Pending sale | $430,000$176/sqft |
Source: | ||
| 1/10/2024 | Listed for sale | $430,000+67.7%$176/sqft |
Source: | ||
| 11/5/2002 | Sold | $256,347$105/sqft |
Source: Public Record | ||
Public tax history
| Year | Property taxes | Tax assessment |
|---|---|---|
| 2024 | $3,760 +2.6% | $384,327 -2.3% |
| 2023 | $3,666 +4.5% | $393,310 +0.1% |
| 2022 | $3,509 +4.9% | $392,983 +20.9% |
Find assessor info on the county website
Neighborhood: 55304
Nearby schools
GreatSchools rating
- 9/10Andover Elementary SchoolGrades: K-5Distance: 1.7 mi
- 7/10Oak View Middle SchoolGrades: 6-8Distance: 2.1 mi
- 8/10Andover Senior High SchoolGrades: 9-12Distance: 2 mi
Get a cash offer in 3 minutes
Find out how much your home could sell for in as little as 3 minutes with a no-obligation cash offer.
Estimated market value
$444,600
Get a cash offer in 3 minutes
Find out how much your home could sell for in as little as 3 minutes with a no-obligation cash offer.
Estimated market value
$444,600
