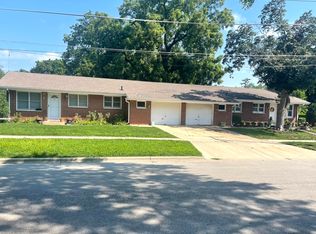Closed
$396,000
738 Augusta Ave, Elgin, IL 60120
4beds
1,829sqft
Single Family Residence
Built in 1933
9,960 Square Feet Lot
$403,000 Zestimate®
$217/sqft
$2,776 Estimated rent
Home value
$403,000
$363,000 - $447,000
$2,776/mo
Zestimate® history
Loading...
Owner options
Explore your selling options
What's special
COME CHECK OUT THIS BEAUTIFUL PROPERTY * LARGE CORNER LOT WITH 3 CAR GARAGE * THIS 4 BEDROOM 2 FULL BATHROOM HOME FEATURES 1800+ SQFT OF CHARMING LIVING SPACE * 3 BEDROOMS UPSTAIRS WITH A SHARED BATHROOM * PRIMARY SUITE OFFERS PRIVATE WALK OUT BALCONY * EACH BEDROOM HAVE DEEP WALK IN CLOSETS W/ NO SHORTAGE OF STORAGE * FULL BEDROOM OR OFFICE ON MAIN FLOOR WITH 2 CLOSETS, ONE THAT COULD BE CONVERTED TO ADD AN ADDITIONAL HALF BATH * BEAUTIFUL SUNROOM WITH LARGE OPEN FOYER * OPEN SPACIOUS DINING AND LIVING ROOM * CUTE UPDATED KITCHEN * PROFESSIONALLY LANDSCAPED YARD THAT OFFERS TONS OF PRIVACY * VINYL FENCE WITH LUSH FLOWERS AND GREENERY * PERFECT FOR HOSTING & HANGING OUT ON YOUR OVERSIZED BRICK PAVER PATIO * LARGE BASEMENT WITH FULL BATHROOM * NEW FRONT DOOR, ASPHALT DRIVEWAY, BALCONY RAILINGS, OVERSIZED GUTTERS, NEW EXTERIOR SIDING, UNDERGROUND ELECTRICAL FROM HOUSE TO GARAGE, AND GARAGE DOOR OPENERS ALL DONE IN 2021-2022. TOO MANY UPDATES AND UPGRADES TO LIST.
Zillow last checked: 8 hours ago
Listing updated: June 16, 2025 at 01:15am
Listing courtesy of:
Valentino Ranallo 224-420-2588,
CENTURY 21 New Heritage West
Bought with:
Reneelynn Dorado
On The Mark Realty, LLC
Source: MRED as distributed by MLS GRID,MLS#: 12362887
Facts & features
Interior
Bedrooms & bathrooms
- Bedrooms: 4
- Bathrooms: 2
- Full bathrooms: 2
Primary bedroom
- Features: Flooring (Hardwood)
- Level: Second
- Area: 182 Square Feet
- Dimensions: 14X13
Bedroom 2
- Features: Flooring (Hardwood)
- Level: Second
- Area: 182 Square Feet
- Dimensions: 14X13
Bedroom 3
- Features: Flooring (Hardwood)
- Level: Second
- Area: 130 Square Feet
- Dimensions: 13X10
Bedroom 4
- Features: Flooring (Hardwood)
- Level: Main
- Area: 120 Square Feet
- Dimensions: 12X10
Balcony porch lanai
- Level: Second
- Area: 110 Square Feet
- Dimensions: 11X10
Dining room
- Features: Flooring (Hardwood)
- Level: Main
- Area: 224 Square Feet
- Dimensions: 16X14
Eating area
- Features: Flooring (Ceramic Tile)
- Level: Main
- Area: 88 Square Feet
- Dimensions: 11X8
Foyer
- Level: Main
- Area: 63 Square Feet
- Dimensions: 9X7
Kitchen
- Features: Kitchen (Eating Area-Table Space, Pantry), Flooring (Ceramic Tile)
- Level: Main
- Area: 110 Square Feet
- Dimensions: 11X10
Laundry
- Features: Flooring (Other)
- Level: Basement
- Area: 40 Square Feet
- Dimensions: 10X4
Living room
- Features: Flooring (Hardwood)
- Level: Main
- Area: 414 Square Feet
- Dimensions: 23X18
Pantry
- Level: Main
- Area: 20 Square Feet
- Dimensions: 5X4
Storage
- Level: Basement
- Area: 513 Square Feet
- Dimensions: 27X19
Sun room
- Features: Flooring (Hardwood)
- Level: Main
- Area: 99 Square Feet
- Dimensions: 11X9
Walk in closet
- Features: Flooring (Hardwood)
- Level: Second
- Area: 30 Square Feet
- Dimensions: 6X5
Heating
- Natural Gas, Forced Air
Cooling
- Central Air
Appliances
- Included: Range, Microwave, Dishwasher, Refrigerator, Washer, Dryer
- Laundry: In Unit, Laundry Chute
Features
- 1st Floor Bedroom
- Basement: Partially Finished,Full
- Attic: Unfinished
- Number of fireplaces: 1
- Fireplace features: Wood Burning, Living Room
Interior area
- Total structure area: 2,829
- Total interior livable area: 1,829 sqft
Property
Parking
- Total spaces: 3
- Parking features: Asphalt, Garage Door Opener, On Site, Garage Owned, Detached, Garage
- Garage spaces: 3
- Has uncovered spaces: Yes
Accessibility
- Accessibility features: No Disability Access
Features
- Stories: 2
- Patio & porch: Patio
- Exterior features: Balcony
- Fencing: Fenced
Lot
- Size: 9,960 sqft
- Dimensions: 60.00 X 166.00
- Features: Corner Lot, Landscaped
Details
- Parcel number: 0612326007
- Special conditions: None
Construction
Type & style
- Home type: SingleFamily
- Property subtype: Single Family Residence
Materials
- Vinyl Siding
- Foundation: Concrete Perimeter
- Roof: Asphalt
Condition
- New construction: No
- Year built: 1933
Utilities & green energy
- Water: Public
Community & neighborhood
Community
- Community features: Park, Sidewalks, Street Lights, Street Paved
Location
- Region: Elgin
Other
Other facts
- Listing terms: Conventional
- Ownership: Fee Simple
Price history
| Date | Event | Price |
|---|---|---|
| 6/13/2025 | Sold | $396,000+2.9%$217/sqft |
Source: | ||
| 5/19/2025 | Contingent | $385,000$210/sqft |
Source: | ||
| 5/13/2025 | Listed for sale | $385,000+210.5%$210/sqft |
Source: | ||
| 2/28/1995 | Sold | $124,000$68/sqft |
Source: Public Record | ||
Public tax history
| Year | Property taxes | Tax assessment |
|---|---|---|
| 2024 | $7,455 +4.9% | $101,154 +10.7% |
| 2023 | $7,108 +6% | $91,385 +9.7% |
| 2022 | $6,705 +4.5% | $83,327 +7% |
Find assessor info on the county website
Neighborhood: Northeastern Elgin
Nearby schools
GreatSchools rating
- 2/10Mckinley Elementary SchoolGrades: K-6Distance: 0.2 mi
- 2/10Larsen Middle SchoolGrades: 7-8Distance: 0.3 mi
- 2/10Elgin High SchoolGrades: 9-12Distance: 2.4 mi
Schools provided by the listing agent
- District: 46
Source: MRED as distributed by MLS GRID. This data may not be complete. We recommend contacting the local school district to confirm school assignments for this home.

Get pre-qualified for a loan
At Zillow Home Loans, we can pre-qualify you in as little as 5 minutes with no impact to your credit score.An equal housing lender. NMLS #10287.
Sell for more on Zillow
Get a free Zillow Showcase℠ listing and you could sell for .
$403,000
2% more+ $8,060
With Zillow Showcase(estimated)
$411,060