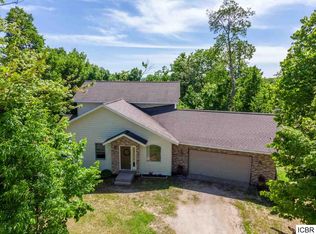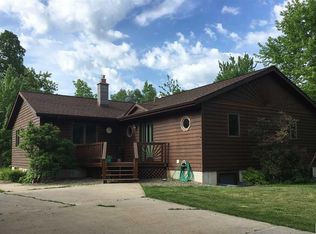Sold for $509,000 on 08/21/24
$509,000
738 Circle Dr, Grand Rapids, MN 55744
5beds
3,119sqft
Single Family Residence
Built in 1999
2.18 Acres Lot
$527,700 Zestimate®
$163/sqft
$3,094 Estimated rent
Home value
$527,700
$459,000 - $607,000
$3,094/mo
Zestimate® history
Loading...
Owner options
Explore your selling options
What's special
Discover your dream home at 738 Circle Dr, Grand Rapids, MN, offering serene Mississippi River views. This charming property boasts 3119 sqft of living space, featuring 5 bedrooms, 3 baths, and a main floor office. The central kitchen showcases custom oak cabinets and a central island with additional sink, granite top, and additional seating for gatherings. Luxuries include a jetted tub, in-floor heating, and central air. A heated 40x38 garage offers ample storage. Enjoy the large deck for alfresco dining. With a new roof and walk-out basement, this home promises quality and care. Situated in a friendly neighborhood, it offers a lifestyle of peace and privacy. Don’t miss the chance to make 738 Circle Dr your forever home.
Zillow last checked: 8 hours ago
Listing updated: September 08, 2025 at 04:21pm
Listed by:
Adam Johnson 218-260-4951,
eXp Realty, LLC- MN
Bought with:
Nonmember NONMEMBER
Nonmember Office
Source: Lake Superior Area Realtors,MLS#: 6112985
Facts & features
Interior
Bedrooms & bathrooms
- Bedrooms: 5
- Bathrooms: 3
- Full bathrooms: 3
- Main level bedrooms: 1
Primary bedroom
- Description: Primary bedroom with hardwood floors, walk-in closet, and private 4 piece bath
- Level: Main
- Area: 182 Square Feet
- Dimensions: 13 x 14
Bedroom
- Description: 2nd Main floor bed with access to the large rear deck
- Level: Main
- Area: 154 Square Feet
- Dimensions: 11 x 14
Bedroom
- Description: Bright basement bedroom
- Level: Basement
- Area: 154 Square Feet
- Dimensions: 11 x 14
Bedroom
- Description: Walk out basement
- Level: Basement
- Area: 154 Square Feet
- Dimensions: 11 x 14
Bedroom
- Level: Basement
- Area: 187 Square Feet
- Dimensions: 11 x 17
Bathroom
- Description: Primary bedroom private bath - 4 piece
- Level: Upper
- Area: 117 Square Feet
- Dimensions: 13 x 9
Dining room
- Description: Open Concept with kitchen
- Level: Main
- Area: 208 Square Feet
- Dimensions: 13 x 16
Family room
- Description: Walk out basement
- Level: Basement
- Area: 187 Square Feet
- Dimensions: 11 x 17
Kitchen
- Description: Custom kitchen with center island
- Level: Main
- Area: 130 Square Feet
- Dimensions: 10 x 13
Living room
- Description: Custom oak trim- Hardwood floors
- Level: Main
- Area: 336 Square Feet
- Dimensions: 21 x 16
Office
- Description: Main floor office with hardwood floors
- Level: Main
- Area: 99 Square Feet
- Dimensions: 11 x 9
Rec room
- Level: Basement
- Area: 286 Square Feet
- Dimensions: 22 x 13
Heating
- Boiler, Forced Air, In Floor Heat, Radiant, Hot Water, Natural Gas
Cooling
- Central Air
Appliances
- Included: Water Softener-Owned, Cooktop, Dryer, Exhaust Fan, Microwave, Refrigerator, Wall Oven, Washer
- Laundry: Dryer Hook-Ups, Washer Hookup
Features
- Ceiling Fan(s), Eat In Kitchen, Kitchen Island, Natural Woodwork, Vaulted Ceiling(s), Walk-In Closet(s), Foyer-Entrance
- Flooring: Hardwood Floors
- Doors: Patio Door
- Windows: Energy Windows, Wood Frames
- Basement: Full,Drainage System,Egress Windows,Finished,Walkout,Bath,Bedrooms,Den/Office,Family/Rec Room,Utility Room,Washer Hook-Ups,Dryer Hook-Ups
- Has fireplace: No
Interior area
- Total interior livable area: 3,119 sqft
- Finished area above ground: 1,680
- Finished area below ground: 1,439
Property
Parking
- Total spaces: 6
- Parking features: Concrete, Off Street, RV Parking, Attached, Drains, Electrical Service, Heat, Insulation, Slab
- Attached garage spaces: 6
- Has uncovered spaces: Yes
Features
- Patio & porch: Deck, Porch
- Exterior features: Rain Gutters
- Has view: Yes
- View description: Panoramic, River
- Has water view: Yes
- Water view: River
Lot
- Size: 2.18 Acres
- Dimensions: 122 x 383 x 96 x 280 x 382
- Features: Irregular Lot, Many Trees, Underground Utilities
- Residential vegetation: Heavily Wooded
Details
- Foundation area: 46726
- Parcel number: 916190130
Construction
Type & style
- Home type: SingleFamily
- Architectural style: Contemporary
- Property subtype: Single Family Residence
Materials
- Brick, Wood, Frame/Wood
- Foundation: Concrete Perimeter
- Roof: Asphalt Shingle
Condition
- Previously Owned
- Year built: 1999
Utilities & green energy
- Electric: Other
- Sewer: Mound Septic, Private Sewer
- Water: Drilled
- Utilities for property: Underground Utilities, Cable
Community & neighborhood
Location
- Region: Grand Rapids
Other
Other facts
- Listing terms: Cash,Conventional,VA Loan
- Road surface type: Paved
Price history
| Date | Event | Price |
|---|---|---|
| 8/21/2024 | Sold | $509,000+1.8%$163/sqft |
Source: | ||
| 8/1/2024 | Pending sale | $500,000$160/sqft |
Source: | ||
| 6/1/2024 | Listed for sale | $500,000$160/sqft |
Source: | ||
| 6/1/2024 | Contingent | $500,000$160/sqft |
Source: | ||
| 4/20/2024 | Pending sale | $500,000$160/sqft |
Source: | ||
Public tax history
| Year | Property taxes | Tax assessment |
|---|---|---|
| 2024 | $6,719 +1% | $495,616 +4.9% |
| 2023 | $6,651 +26.3% | $472,400 |
| 2022 | $5,267 -0.5% | -- |
Find assessor info on the county website
Neighborhood: 55744
Nearby schools
GreatSchools rating
- 8/10East Rapids ElementaryGrades: K-5Distance: 2.8 mi
- 5/10Robert J. Elkington Middle SchoolGrades: 6-8Distance: 2.6 mi
- 7/10Grand Rapids Senior High SchoolGrades: 9-12Distance: 1.3 mi

Get pre-qualified for a loan
At Zillow Home Loans, we can pre-qualify you in as little as 5 minutes with no impact to your credit score.An equal housing lender. NMLS #10287.

