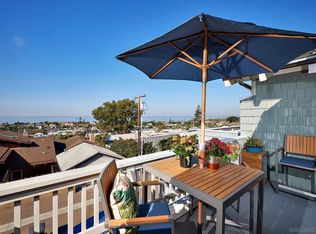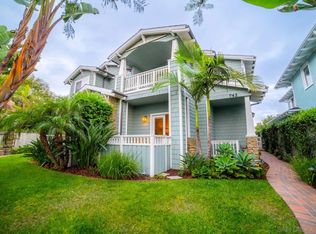Sold for $3,364,000 on 05/12/25
Listing Provided by:
Cindy Davis DRE #01221414 cindy1sandiego@gmail.com,
Coldwell Banker Realty
Bought with: Compass
$3,364,000
738 Cornish Dr, Encinitas, CA 92024
4beds
2,510sqft
Single Family Residence
Built in 2006
5,835 Square Feet Lot
$3,305,700 Zestimate®
$1,340/sqft
$7,856 Estimated rent
Home value
$3,305,700
$3.04M - $3.60M
$7,856/mo
Zestimate® history
Loading...
Owner options
Explore your selling options
What's special
Location, location, location in Encinitas Highlands with gorgeous panoramic ocean views! Incredible light & bright turn-key open concept floor plan includes four generously sized bedrooms, with four full baths. Plus, there is so much more - a chef's kitchen with stainless appliances, breakfast bar, quartzite countertops, two ocean view decks, bamboo flooring throughout the main living space, and a custom gas fireplace with a raised hearth. Recent upgrades include fresh exterior paint, a new heating system, a new hot water heater, and a new 'silent' garage door opener in the two-car garage, including electric car charger hookup. Separate living/guest quarters on the lower level include a bedroom, full bath, laundry room with high-end LG washer/dryer, and bonus space/office/living room. No HOA or Mello-Roos. Walking distance to all Encinitas amenities, including Encinitas Library, Moonlight Beach, downtown Encinitas shopping & restaurants, and Cardiff Rail Trail. Live the beach lifestyle west of 5!
Zillow last checked: 8 hours ago
Listing updated: May 27, 2025 at 10:12am
Listing Provided by:
Cindy Davis DRE #01221414 cindy1sandiego@gmail.com,
Coldwell Banker Realty
Bought with:
Jennifer Anderson, DRE #01885540
Compass
Jon Granston, DRE #01876007
Compass
Source: CRMLS,MLS#: NDP2502827 Originating MLS: California Regional MLS (North San Diego County & Pacific Southwest AORs)
Originating MLS: California Regional MLS (North San Diego County & Pacific Southwest AORs)
Facts & features
Interior
Bedrooms & bathrooms
- Bedrooms: 4
- Bathrooms: 4
- Full bathrooms: 4
- Main level bathrooms: 1
- Main level bedrooms: 1
Heating
- Central, Forced Air, Natural Gas
Cooling
- Central Air
Appliances
- Included: Built-In Range, Convection Oven, Dishwasher, Gas Cooking, Gas Cooktop, Disposal, Gas Range, Gas Water Heater, Ice Maker, Microwave, Refrigerator, Range Hood, Water To Refrigerator, Water Heater
- Laundry: Washer Hookup, Electric Dryer Hookup, Gas Dryer Hookup, Inside, Laundry Room, See Remarks
Features
- Breakfast Bar, Balcony, Ceiling Fan(s), Crown Molding, Separate/Formal Dining Room, High Ceilings, Living Room Deck Attached, Open Floorplan, Recessed Lighting, See Remarks, Wired for Sound, Bedroom on Main Level, Walk-In Closet(s)
- Flooring: Bamboo, Carpet, Tile
- Windows: Custom Covering(s), Double Pane Windows, Skylight(s)
- Has fireplace: Yes
- Fireplace features: Gas, Living Room, Raised Hearth, See Remarks
- Common walls with other units/homes: 1 Common Wall,End Unit,No One Above,No One Below
Interior area
- Total interior livable area: 2,510 sqft
Property
Parking
- Total spaces: 4
- Parking features: Garage, Garage Faces Rear
- Attached garage spaces: 2
- Uncovered spaces: 2
Accessibility
- Accessibility features: Low Pile Carpet, Accessible Hallway(s)
Features
- Levels: Multi/Split
- Entry location: main level
- Patio & porch: Deck, See Remarks, Balcony
- Exterior features: Balcony, Rain Gutters
- Pool features: None
- Spa features: None
- Fencing: Good Condition,See Remarks,Wood
- Has view: Yes
- View description: Ocean, Panoramic
- Has water view: Yes
- Water view: Ocean
Lot
- Size: 5,835 sqft
- Features: Drip Irrigation/Bubblers, Sprinklers In Rear, Sprinklers In Front, Lawn, Landscaped, Near Park, Sprinkler System, Sloped Up
Details
- Parcel number: 2582111802
- Zoning: R1
- Special conditions: Standard
Construction
Type & style
- Home type: SingleFamily
- Architectural style: See Remarks
- Property subtype: Single Family Residence
- Attached to another structure: Yes
Condition
- Turnkey
- New construction: No
- Year built: 2006
Utilities & green energy
- Sewer: Public Sewer
- Utilities for property: Cable Connected, Electricity Connected, Overhead Utilities
Community & neighborhood
Security
- Security features: Carbon Monoxide Detector(s), Fire Sprinkler System, Smoke Detector(s)
Community
- Community features: Gutter(s), Suburban, Park
Location
- Region: Encinitas
Other
Other facts
- Listing terms: Cash,Cash to New Loan,Conventional,FHA,VA Loan
- Road surface type: Paved
Price history
| Date | Event | Price |
|---|---|---|
| 5/12/2025 | Sold | $3,364,000+3.5%$1,340/sqft |
Source: | ||
| 5/12/2025 | Pending sale | $3,250,000$1,295/sqft |
Source: | ||
| 4/3/2025 | Contingent | $3,250,000$1,295/sqft |
Source: | ||
| 3/27/2025 | Listed for sale | $3,250,000+32.7%$1,295/sqft |
Source: | ||
| 6/23/2021 | Sold | $2,450,000+65%$976/sqft |
Source: Agent Provided | ||
Public tax history
| Year | Property taxes | Tax assessment |
|---|---|---|
| 2025 | $29,220 +4.8% | $2,651,957 +2% |
| 2024 | $27,888 +2.4% | $2,599,959 +2% |
| 2023 | $27,225 -0.4% | $2,548,980 +2% |
Find assessor info on the county website
Neighborhood: 92024
Nearby schools
GreatSchools rating
- 7/10Paul Ecke-Central Elementary SchoolGrades: K-6Distance: 1.1 mi
- 7/10Oak Crest Middle SchoolGrades: 7-8Distance: 1.5 mi
- 9/10La Costa Canyon High SchoolGrades: 9-12Distance: 4.2 mi
Schools provided by the listing agent
- Elementary: Paul Ecke-Central
- Middle: Oak Crest
- High: La Costa Canyon
Source: CRMLS. This data may not be complete. We recommend contacting the local school district to confirm school assignments for this home.
Get a cash offer in 3 minutes
Find out how much your home could sell for in as little as 3 minutes with a no-obligation cash offer.
Estimated market value
$3,305,700
Get a cash offer in 3 minutes
Find out how much your home could sell for in as little as 3 minutes with a no-obligation cash offer.
Estimated market value
$3,305,700

