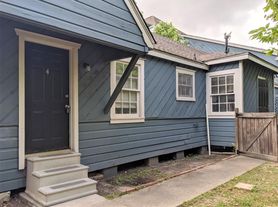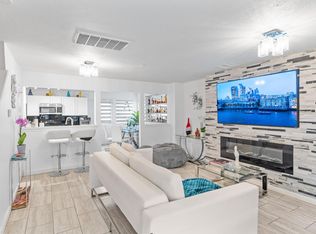Welcome to this charming fully renovated classic Heights bungalow. Located in one of Houston's most desirable neighborhoods Houston Heights. Situated on a spacious corner lot, this three-bedroom, two-bath home is fully fenced and gated for privacy and peace of mind. Step inside to discover a bright, open floor plan with gleaming hardwood floors, stainless steel appliances, custom cabinetry, and breakfast countertop perfect for those early mornings.The primary suite boasts a large walk-in closet and a stunning en-suite bath with dual vanities. Two additional bedrooms provide ample space for family, guests, or a home office. Outside, enjoy a private yard with mature trees and low-maintenance landscaping. The oversized detached garage offers abundant storage and workspace, ideal for hobbies or additional needs. Quiet, walkable neighborhood close to shops, restaurants, parks, and major highways.
Copyright notice - Data provided by HAR.com 2022 - All information provided should be independently verified.
House for rent
$3,000/mo
738 E 28th St, Houston, TX 77009
3beds
1,248sqft
Price may not include required fees and charges.
Singlefamily
Available now
-- Pets
Electric
Electric dryer hookup laundry
2 Parking spaces parking
Natural gas
What's special
Gleaming hardwood floorsBright open floor planStainless steel appliancesLow-maintenance landscapingCorner lotBreakfast countertopCustom cabinetry
- 6 days
- on Zillow |
- -- |
- -- |
Travel times
Looking to buy when your lease ends?
Consider a first-time homebuyer savings account designed to grow your down payment with up to a 6% match & 3.83% APY.
Facts & features
Interior
Bedrooms & bathrooms
- Bedrooms: 3
- Bathrooms: 2
- Full bathrooms: 2
Heating
- Natural Gas
Cooling
- Electric
Appliances
- Included: Dishwasher, Disposal, Dryer, Microwave, Oven, Range, Refrigerator, Washer
- Laundry: Electric Dryer Hookup, Gas Dryer Hookup, In Unit, Washer Hookup
Interior area
- Total interior livable area: 1,248 sqft
Property
Parking
- Total spaces: 2
- Parking features: Covered
- Details: Contact manager
Features
- Stories: 1
- Exterior features: Architecture Style: Traditional, Corner Lot, Detached, Electric Dryer Hookup, Electric Gate, Gas Dryer Hookup, Gated, Heating: Gas, Lot Features: Corner Lot, Washer Hookup
Details
- Parcel number: 0350810220022
Construction
Type & style
- Home type: SingleFamily
- Property subtype: SingleFamily
Condition
- Year built: 1920
Community & HOA
Location
- Region: Houston
Financial & listing details
- Lease term: Long Term,12 Months
Price history
| Date | Event | Price |
|---|---|---|
| 9/27/2025 | Listed for rent | $3,000-6.3%$2/sqft |
Source: | ||
| 9/8/2025 | Listing removed | $574,900$461/sqft |
Source: | ||
| 8/6/2025 | Pending sale | $574,900$461/sqft |
Source: | ||
| 7/24/2025 | Listed for sale | $574,900-11.6%$461/sqft |
Source: | ||
| 7/26/2022 | Listing removed | -- |
Source: Zillow Rental Manager | ||

