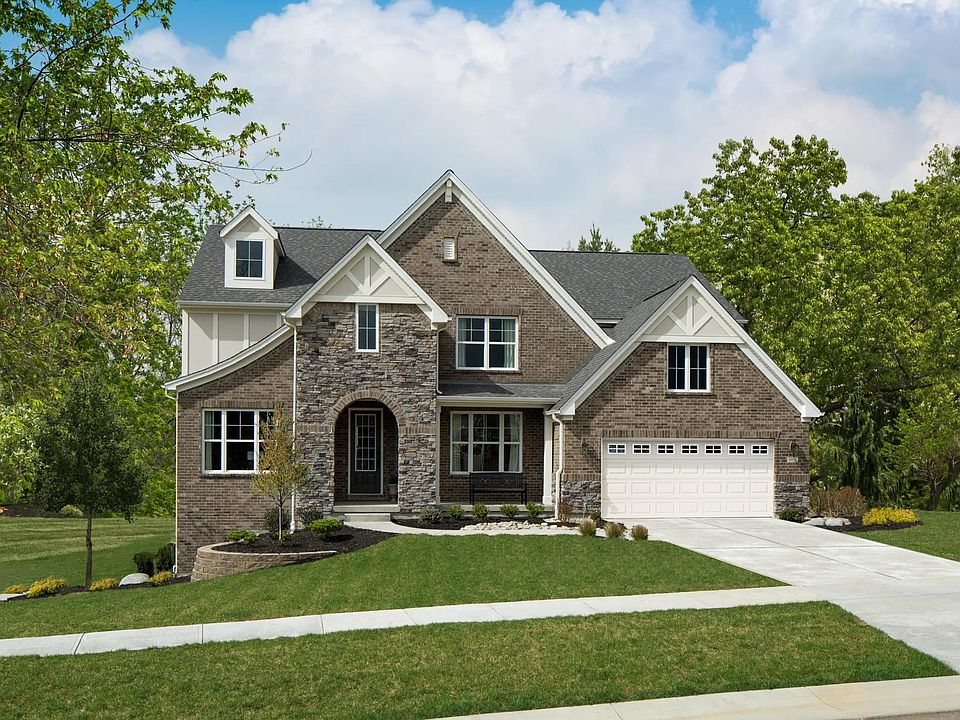Experience estate living in Triple Crown Justify Reserve with the Vanderburgh. This versatile two-story plan offers open & spacious living with a formal dining room & home office located off the foyer. The open arrangement of the family room & kitchen make entertaining a breeze. The gourmet kitchen features stacked cabinets extending to the 10' ceiling as well as a wood vent hood, quartz countertops & an inviting casual dining area. A main level bedroom with full bath is perfect for overnight guests. Upstairs you will find 3 additional bedrooms each with a walk-in-closet, a hall bath with a double bowl vanity & an additional bath in bedroom 2. The second level primary suite boasts two walk in closets, a super-sized shower & double bowl vanity. Experience the openness of the elevated ceiling height in the lower level with the extended finished rec-room & wet bar. Enjoy cool evenings by the outdoor fireplace on the deck. This home is located in the desirable New Haven, Gray & Ryle school district.
New construction
$899,990
738 Man Owar Blvd, Union, KY 41091
5beds
4,641sqft
Single Family Residence, Residential
Built in 2025
-- sqft lot
$-- Zestimate®
$194/sqft
$40/mo HOA
What's special
Gourmet kitchenWood vent hoodHome officeStacked cabinetsQuartz countertopsCasual dining areaFormal dining room
- 120 days |
- 82 |
- 4 |
Zillow last checked: 9 hours ago
Listing updated: October 17, 2025 at 12:17pm
Listed by:
John Heisler 859-468-9032,
Drees/Zaring Realty
Source: NKMLS,MLS#: 634706
Travel times
Schedule tour
Select your preferred tour type — either in-person or real-time video tour — then discuss available options with the builder representative you're connected with.
Facts & features
Interior
Bedrooms & bathrooms
- Bedrooms: 5
- Bathrooms: 6
- Full bathrooms: 5
- 1/2 bathrooms: 1
Primary bedroom
- Description: Carpet
- Level: Second
- Area: 352
- Dimensions: 22 x 16
Primary bedroom
- Description: Primary suite walk-in closet
- Level: Second
- Area: 187
- Dimensions: 11 x 17
Other
- Description: Hard surface flooring
- Level: Lower
- Area: 644
- Dimensions: 28 x 23
Other
- Description: Rec Room extension; hard surface flooring
- Level: Lower
- Area: 432
- Dimensions: 18 x 24
Breakfast room
- Description: Hard surface flooring
- Level: First
- Area: 110
- Dimensions: 10 x 11
Dining room
- Description: Hard surface flooring
- Level: First
- Area: 198
- Dimensions: 11 x 18
Entry
- Description: Hard surface flooring
- Level: First
- Area: 60
- Dimensions: 12 x 5
Family room
- Description: Fireplace; hard surface flooring
- Level: First
- Area: 352
- Dimensions: 16 x 22
Game room
- Description: Carpet
- Level: Second
- Area: 256
- Dimensions: 16 x 16
Kitchen
- Description: Hard surface flooring
- Level: First
- Area: 247
- Dimensions: 13 x 19
Laundry
- Description: Hard surface flooring
- Level: Second
- Area: 60
- Dimensions: 10 x 6
Other
- Description: Flex room; hard surface flooring
- Level: First
- Area: 140
- Dimensions: 10 x 14
Other
- Description: Pantry; hard surface flooring
- Level: First
- Area: 15
- Dimensions: 5 x 3
Other
- Description: Garage
- Level: First
- Area: 460
- Dimensions: 20 x 23
Primary bath
- Description: Hard surface flooring
- Level: Second
- Area: 228
- Dimensions: 12 x 19
Heating
- Forced Air
Cooling
- Central Air
Appliances
- Included: Stainless Steel Appliance(s), Electric Oven, Gas Range, Dishwasher, Disposal, Microwave
Features
- Kitchen Island, Wet Bar, Walk-In Closet(s), Tray Ceiling(s), Storage, Smart Thermostat, Smart Home, Pantry, Open Floorplan, Entrance Foyer, Eat-in Kitchen, Double Vanity, Crown Molding, Built-in Features, Ceiling Fan(s), High Ceilings, Recessed Lighting
- Doors: Multi Panel Doors
- Windows: Vinyl Frames
- Basement: Full
- Number of fireplaces: 2
- Fireplace features: Gas
Interior area
- Total structure area: 4,641
- Total interior livable area: 4,641 sqft
Property
Parking
- Total spaces: 3
- Parking features: Attached, Driveway, Garage, Garage Door Opener
- Attached garage spaces: 3
- Has uncovered spaces: Yes
Features
- Levels: Two
- Stories: 2
- Patio & porch: Covered, Deck, Patio
Details
- Zoning description: Residential
Construction
Type & style
- Home type: SingleFamily
- Architectural style: Transitional
- Property subtype: Single Family Residence, Residential
Materials
- HardiPlank Type, Brick, Stone
- Foundation: Poured Concrete
- Roof: Shingle
Condition
- New Construction
- New construction: Yes
- Year built: 2025
Details
- Builder name: Drees Homes
Utilities & green energy
- Sewer: Public Sewer
- Water: Public
- Utilities for property: Cable Available, Natural Gas Available, Sewer Available, Water Available
Community & HOA
Community
- Subdivision: Triple Crown - Justify Reserve
HOA
- Has HOA: Yes
- Services included: Association Fees
- HOA fee: $475 annually
Location
- Region: Union
Financial & listing details
- Price per square foot: $194/sqft
- Date on market: 7/25/2025
- Cumulative days on market: 121 days
About the community
Clubhouse
Welcome to Triple Crown Justify Reserve, an exclusive new luxury neighborhood in Union, KY at Triple Crown Country Club offering an upscale collection of one- and two-story homes. Living at Triple Crown Justify Reserve gives you the opportunity to enjoy the many great amenities that Triple Crown includes such as a championship golf course, a community park, walking trails, playground, tennis courts, basketball courts, and more. Find your new home in Union, KY at Triple Crown Justify Reserve today!

13008 Justify Drive, Union, KY 41091
Source: Drees Homes
