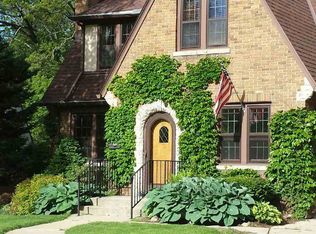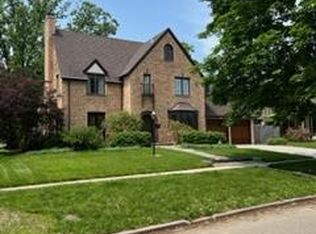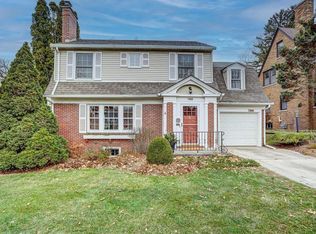Closed
$1,400,000
738 Miami Pass, Madison, WI 53711
4beds
3,187sqft
Single Family Residence
Built in 1930
8,276.4 Square Feet Lot
$1,402,500 Zestimate®
$439/sqft
$4,365 Estimated rent
Home value
$1,402,500
$1.32M - $1.49M
$4,365/mo
Zestimate® history
Loading...
Owner options
Explore your selling options
What's special
No showings until March 6th. This Tudor home in Nakoma is perfect in every way. Built in the 1930s, its layout flows effortlessly, with light pouring in and warming every room. The charming archways and cozy three-season porch add character and comfort, while the bright, sunny spaces make it feel like home. The large main suite is a true retreat, with a spa-like bathroom to help you unwind. Every detail has been thoughtfully designed to create a welcoming, relaxing space that feels both timeless and inviting. Four large bedrooms each loaded with character and natural light, remodeled bathrooms a finished lower level with a laundry room, office and rec space. Insulated and epoxyed floor in garage.
Zillow last checked: 8 hours ago
Listing updated: June 27, 2025 at 08:13pm
Listed by:
Melissa LeGrand Pref:608-438-2130,
@properties-elleven Christie's
Bought with:
Susan W Stoehr
Source: WIREX MLS,MLS#: 1993787 Originating MLS: South Central Wisconsin MLS
Originating MLS: South Central Wisconsin MLS
Facts & features
Interior
Bedrooms & bathrooms
- Bedrooms: 4
- Bathrooms: 3
- Full bathrooms: 2
- 1/2 bathrooms: 1
Primary bedroom
- Level: Upper
- Area: 420
- Dimensions: 28 x 15
Bedroom 2
- Level: Upper
- Area: 345
- Dimensions: 23 x 15
Bedroom 3
- Level: Upper
- Area: 170
- Dimensions: 17 x 10
Bedroom 4
- Level: Upper
- Area: 130
- Dimensions: 13 x 10
Bathroom
- Features: At least 1 Tub, Master Bedroom Bath: Full, Master Bedroom Bath
Dining room
- Level: Main
- Area: 176
- Dimensions: 16 x 11
Family room
- Level: Main
- Area: 320
- Dimensions: 20 x 16
Kitchen
- Level: Main
- Area: 280
- Dimensions: 28 x 10
Living room
- Level: Main
- Area: 288
- Dimensions: 18 x 16
Office
- Level: Main
- Area: 100
- Dimensions: 10 x 10
Heating
- Natural Gas, Forced Air, Other, Zoned, Multiple Units
Cooling
- Central Air, Other, Multi Units
Appliances
- Included: Range/Oven, Refrigerator, Dishwasher, Microwave, Freezer, Disposal, Washer, Dryer, Water Softener
Features
- Breakfast Bar, Kitchen Island
- Flooring: Wood or Sim.Wood Floors
- Basement: Partial,Concrete
Interior area
- Total structure area: 3,187
- Total interior livable area: 3,187 sqft
- Finished area above ground: 2,833
- Finished area below ground: 354
Property
Parking
- Total spaces: 1
- Parking features: 1 Car, Attached, Garage Door Opener
- Attached garage spaces: 1
Features
- Levels: Two
- Stories: 2
- Patio & porch: Screened porch, Patio
- Exterior features: Electronic Pet Containment
Lot
- Size: 8,276 sqft
- Dimensions: 66 x 125
- Features: Wooded
Details
- Parcel number: 070928316053
- Zoning: TR-C1
- Special conditions: Arms Length
- Other equipment: Air exchanger
Construction
Type & style
- Home type: SingleFamily
- Architectural style: Tudor/Provincial
- Property subtype: Single Family Residence
Materials
- Brick, Stone
Condition
- 21+ Years
- New construction: No
- Year built: 1930
Utilities & green energy
- Sewer: Public Sewer
- Water: Public
- Utilities for property: Cable Available
Community & neighborhood
Location
- Region: Madison
- Subdivision: Nakoma
- Municipality: Madison
Price history
| Date | Event | Price |
|---|---|---|
| 6/27/2025 | Sold | $1,400,000+16.7%$439/sqft |
Source: | ||
| 3/11/2025 | Pending sale | $1,200,000$377/sqft |
Source: | ||
| 3/5/2025 | Listed for sale | $1,200,000+60%$377/sqft |
Source: | ||
| 7/14/2020 | Sold | $750,000$235/sqft |
Source: Public Record | ||
| 6/8/2020 | Pending sale | $750,000$235/sqft |
Source: Realty Executives Cooper Spransy #1884544 | ||
Public tax history
| Year | Property taxes | Tax assessment |
|---|---|---|
| 2024 | $19,181 +4% | $979,900 +7% |
| 2023 | $18,452 | $915,800 +10% |
| 2022 | -- | $832,500 +11% |
Find assessor info on the county website
Neighborhood: Nakoma
Nearby schools
GreatSchools rating
- 5/10Thoreau Elementary SchoolGrades: PK-5Distance: 0.3 mi
- 4/10Cherokee Heights Middle SchoolGrades: 6-8Distance: 0.7 mi
- 9/10West High SchoolGrades: 9-12Distance: 1.6 mi
Schools provided by the listing agent
- Elementary: Thoreau
- Middle: Cherokee
- High: West
- District: Madison
Source: WIREX MLS. This data may not be complete. We recommend contacting the local school district to confirm school assignments for this home.

Get pre-qualified for a loan
At Zillow Home Loans, we can pre-qualify you in as little as 5 minutes with no impact to your credit score.An equal housing lender. NMLS #10287.
Sell for more on Zillow
Get a free Zillow Showcase℠ listing and you could sell for .
$1,402,500
2% more+ $28,050
With Zillow Showcase(estimated)
$1,430,550

