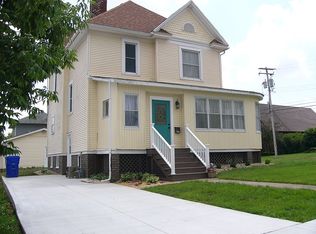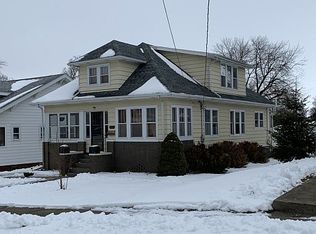Sold for $125,000 on 04/28/23
$125,000
738 Morton Ave, Kewanee, IL 61443
4beds
2,402sqft
Single Family Residence, Residential
Built in 1930
6,760 Square Feet Lot
$153,100 Zestimate®
$52/sqft
$1,748 Estimated rent
Home value
$153,100
$139,000 - $168,000
$1,748/mo
Zestimate® history
Loading...
Owner options
Explore your selling options
What's special
This charming two story home is situated in Kewanee offers 4 bedrooms, 3 full bathrooms, and a 2 car garage. The home boasts gleaming hardwood floors throughout the second floor, adding to the warmth and inviting atmosphere of the interior. Upstairs you will find three bedrooms and full bathroom, each with their own unique style and comfort. On the main level, the living and dining rooms are bright and spacious with updated vinyl windows that bring in plenty of natural light. The large eat in kitchen is fully equipped with plenty of counter and storage space, perfect for hosting. Moving downstairs you will find the fully finished basement with fourth bedroom, full bath, laundry and newer mechanicals. Outside you will find the well maintained yard, newer concrete parking slab and 2 car garage, ideal for storage or a great workspace. This home is sure to meet many buyers needs, schedule today!
Zillow last checked: 8 hours ago
Listing updated: May 03, 2023 at 01:01pm
Listed by:
Molly Mekus Cell:563-202-0433,
Mel Foster Co. Davenport
Bought with:
NON BOARD
NON BOARD
Source: RMLS Alliance,MLS#: QC4241209 Originating MLS: Quad City Area Realtor Association
Originating MLS: Quad City Area Realtor Association

Facts & features
Interior
Bedrooms & bathrooms
- Bedrooms: 4
- Bathrooms: 3
- Full bathrooms: 3
Bedroom 1
- Level: Upper
- Dimensions: 13ft 0in x 14ft 0in
Bedroom 2
- Level: Upper
- Dimensions: 13ft 0in x 13ft 0in
Bedroom 3
- Level: Upper
- Dimensions: 13ft 0in x 9ft 0in
Bedroom 4
- Level: Basement
- Dimensions: 12ft 0in x 12ft 0in
Other
- Level: Main
- Dimensions: 13ft 0in x 13ft 0in
Other
- Area: 784
Kitchen
- Level: Main
- Dimensions: 17ft 0in x 13ft 0in
Laundry
- Level: Basement
- Dimensions: 12ft 0in x 10ft 0in
Living room
- Level: Main
- Dimensions: 20ft 0in x 12ft 0in
Main level
- Area: 809
Recreation room
- Level: Basement
- Dimensions: 22ft 0in x 12ft 0in
Upper level
- Area: 809
Heating
- Forced Air
Cooling
- Central Air
Appliances
- Included: Gas Water Heater
Features
- Basement: Finished,Full
Interior area
- Total structure area: 1,618
- Total interior livable area: 2,402 sqft
Property
Parking
- Total spaces: 2
- Parking features: Alley Access, Detached, Parking Pad
- Garage spaces: 2
- Has uncovered spaces: Yes
- Details: Number Of Garage Remotes: 1
Features
- Levels: Two
Lot
- Size: 6,760 sqft
- Dimensions: 52 x 130
- Features: Level
Details
- Parcel number: 2033456010
Construction
Type & style
- Home type: SingleFamily
- Property subtype: Single Family Residence, Residential
Materials
- Aluminum Siding
- Roof: Shingle
Condition
- New construction: No
- Year built: 1930
Utilities & green energy
- Sewer: Public Sewer
- Water: Public
Community & neighborhood
Location
- Region: Kewanee
- Subdivision: Morton Place
Price history
| Date | Event | Price |
|---|---|---|
| 4/28/2023 | Sold | $125,000+4.3%$52/sqft |
Source: | ||
| 3/20/2023 | Pending sale | $119,900$50/sqft |
Source: | ||
| 3/15/2023 | Listed for sale | $119,900$50/sqft |
Source: | ||
Public tax history
| Year | Property taxes | Tax assessment |
|---|---|---|
| 2024 | $3,820 +9% | $41,391 +13% |
| 2023 | $3,506 +1447.5% | $36,629 +50.9% |
| 2022 | $227 -3.2% | $24,275 +8% |
Find assessor info on the county website
Neighborhood: 61443
Nearby schools
GreatSchools rating
- 7/10Central Elementary SchoolGrades: 4-6Distance: 0.5 mi
- 8/10Central Junior High SchoolGrades: 7-8Distance: 0.5 mi
- 5/10Kewanee High SchoolGrades: 9-12Distance: 0.9 mi
Schools provided by the listing agent
- High: Kewanee
Source: RMLS Alliance. This data may not be complete. We recommend contacting the local school district to confirm school assignments for this home.

Get pre-qualified for a loan
At Zillow Home Loans, we can pre-qualify you in as little as 5 minutes with no impact to your credit score.An equal housing lender. NMLS #10287.

