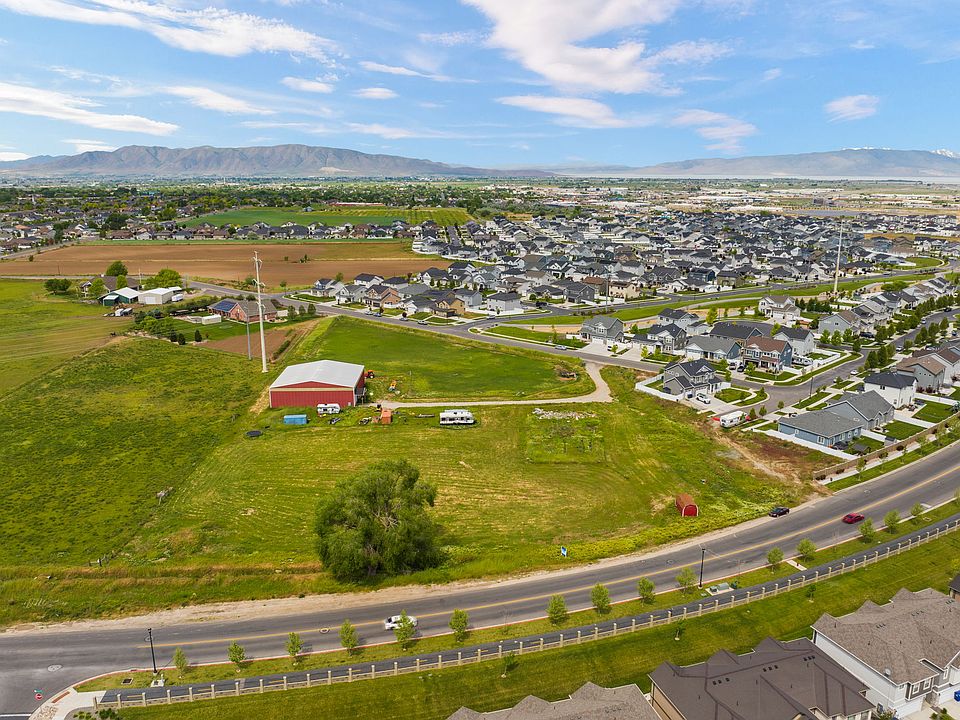LOT 107. Quick Move In. This Sophisticated 4-bedroom home with a loft and versatile living room/home office/guest room. Enjoy two-toned soft black and white cabinets, quartz countertops, and exquisite wood-toned LVP flooring. Prime location offering tranquility yet convenience, just a 7-minute walk to the high school, park, walking trails, and stunning views. Don't miss the opportunity to claim a $15,000 promo from the seller to secure a low interest rate in the fives. This outstanding property is ready for immediate occupancy, making it a must-see for discerning buyers seeking both comfort and style. Contact the listing agent to make an appointment. Buy/sell incentives are still available.
New construction
$649,950
738 N Plainsman Dr E #107, Spanish Fork, UT 84660
5beds
3,384sqft
Single Family Residence
Built in 2025
6,534 Square Feet Lot
$649,900 Zestimate®
$192/sqft
$-- HOA
- 23 days |
- 433 |
- 19 |
Zillow last checked: 7 hours ago
Listing updated: September 16, 2025 at 03:17pm
Listed by:
Sonia C Zisumbo 801-513-1003,
RE/MAX Associates
Source: UtahRealEstate.com,MLS#: 2110753
Travel times
Schedule tour
Facts & features
Interior
Bedrooms & bathrooms
- Bedrooms: 5
- Bathrooms: 3
- Full bathrooms: 2
- 1/2 bathrooms: 1
- Partial bathrooms: 1
- Main level bedrooms: 1
Rooms
- Room types: Den/Office
Primary bedroom
- Level: Second
Heating
- Central, >= 95% efficiency
Cooling
- Central Air
Appliances
- Included: Microwave, Disposal, Double Oven, Oven
Features
- Separate Bath/Shower, Walk-In Closet(s), Smart Thermostat
- Flooring: Carpet
- Doors: Sliding Doors
- Windows: Double Pane Windows
- Basement: Full
- Number of fireplaces: 1
Interior area
- Total structure area: 3,384
- Total interior livable area: 3,384 sqft
- Finished area above ground: 2,359
Property
Parking
- Total spaces: 3
- Parking features: Garage - Attached
- Attached garage spaces: 3
Features
- Levels: Two
- Stories: 3
- Patio & porch: Porch, Open Porch
- Exterior features: Lighting
- Has view: Yes
- View description: Mountain(s)
Lot
- Size: 6,534 Square Feet
- Features: Curb & Gutter
- Residential vegetation: Landscaping: Part
Details
- Parcel number: 710280107
- Zoning: RES
- Zoning description: Single-Family
Construction
Type & style
- Home type: SingleFamily
- Property subtype: Single Family Residence
Materials
- Asphalt, Stone, Stucco
- Roof: Asphalt
Condition
- Blt./Standing
- New construction: Yes
- Year built: 2025
- Major remodel year: 2025
Details
- Builder name: Alpine Homes
Utilities & green energy
- Water: Culinary, Irrigation: Pressure
- Utilities for property: Natural Gas Connected, Electricity Connected, Sewer Connected, Water Connected
Community & HOA
Community
- Features: Sidewalks
- Subdivision: Shelly Acres
HOA
- Has HOA: No
Location
- Region: Spanish Fork
Financial & listing details
- Price per square foot: $192/sqft
- Annual tax amount: $1
- Date on market: 9/10/2025
- Listing terms: Cash,Conventional,FHA,VA Loan
- Inclusions: Microwave, Smart Thermostat(s)
- Acres allowed for irrigation: 0
- Electric utility on property: Yes
- Road surface type: Paved
About the community
The views of the mountain range and Spanish Fork Canyon from this quaint neighborhood are delightful. This peaceful area is surrounded by open land and other well-kept communities. Just two miles west you can find yourself in the multitude of restaurants and shopping establishments that Spanish Fork has to offer. Shelly Acres Subdivision will have a variety of two-story plans providing roughly 2300 — 2600 square feet of finished living space and the ability to upgrade to a 3‑car garage on most home sites. Acres range from 0.14 — 0.20 in size. Join the interest list today to learn more.
Source: Alpine Homes

