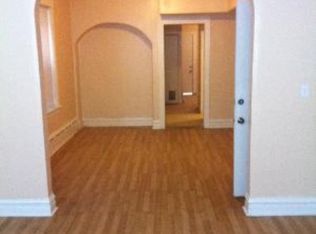Closed
$190,000
738 N Trumbull Ave, Chicago, IL 60624
4beds
1,650sqft
Single Family Residence
Built in ----
3,100 Square Feet Lot
$256,800 Zestimate®
$115/sqft
$2,437 Estimated rent
Home value
$256,800
$221,000 - $293,000
$2,437/mo
Zestimate® history
Loading...
Owner options
Explore your selling options
What's special
This home qualifies for $30K through the MMRP loan program! Use it for down payment assistance, closing costs or to buy down the rate! Welcome to this spacious home with endless potential, plenty of room for the large family in the up and coming West Humboldt Park Neighborhood. This home is for buyers who are looking to add their personal touch and make it their own. With some updating and buyer vision, this home can truly shine. The backyard is a blank canvas waiting for you to create your own oasis. The possibilities are endless - a vegetable garden, a patio for outdoor entertaining or even a pool! Home was was completely insulated, new furnace and hot water tank, gutters in 2020 through the CEDA weatherization program which will be a huge savings on energy housing costs. Tear off roof approximately 6 years, 100 Amp service, newer windows. Semi finished basement. Exterior parking that can fit between 2-4 cars. Home close to public transportation, Humboldt Park, and minutes from the 290 Expressway. FHA, VA Conv financing welcomed.
Zillow last checked: 8 hours ago
Listing updated: June 11, 2023 at 03:50pm
Listing courtesy of:
Lourdes Hernandez 312-266-7000,
Coldwell Banker Realty
Bought with:
Rocio Casarrubias
PROSALES REALTY
Source: MRED as distributed by MLS GRID,MLS#: 11736683
Facts & features
Interior
Bedrooms & bathrooms
- Bedrooms: 4
- Bathrooms: 2
- Full bathrooms: 2
Primary bedroom
- Features: Flooring (Wood Laminate)
- Level: Second
- Area: 120 Square Feet
- Dimensions: 12X10
Bedroom 2
- Features: Flooring (Wood Laminate)
- Level: Second
- Area: 110 Square Feet
- Dimensions: 11X10
Bedroom 3
- Features: Flooring (Wood Laminate)
- Level: Main
- Area: 80 Square Feet
- Dimensions: 10X8
Bedroom 4
- Features: Flooring (Wood Laminate)
- Level: Main
- Area: 96 Square Feet
- Dimensions: 12X8
Dining room
- Features: Flooring (Wood Laminate)
- Level: Main
- Dimensions: COMBO
Kitchen
- Features: Flooring (Ceramic Tile)
- Level: Main
- Area: 121 Square Feet
- Dimensions: 11X11
Laundry
- Features: Flooring (Other)
- Level: Basement
- Area: 160 Square Feet
- Dimensions: 10X16
Living room
- Features: Flooring (Wood Laminate)
- Level: Main
- Area: 264 Square Feet
- Dimensions: 24X11
Pantry
- Level: Main
- Area: 42 Square Feet
- Dimensions: 06X07
Recreation room
- Features: Flooring (Wood Laminate)
- Level: Second
- Area: 80 Square Feet
- Dimensions: 08X10
Heating
- Natural Gas, Forced Air
Cooling
- Wall Unit(s)
Appliances
- Included: Range, Refrigerator, Washer, Dryer, Gas Oven
- Laundry: Common Area
Features
- 1st Floor Bedroom, 1st Floor Full Bath
- Flooring: Laminate
- Basement: Partially Finished,Full
Interior area
- Total structure area: 0
- Total interior livable area: 1,650 sqft
Property
Parking
- Total spaces: 4
- Parking features: Off Alley, On Site, Owned
Accessibility
- Accessibility features: No Disability Access
Features
- Stories: 1
Lot
- Size: 3,100 sqft
- Dimensions: 25X124
Details
- Parcel number: 16112020280000
- Special conditions: List Broker Must Accompany
Construction
Type & style
- Home type: SingleFamily
- Architectural style: Bungalow
- Property subtype: Single Family Residence
Materials
- Brick
- Foundation: Concrete Perimeter
- Roof: Asphalt
Condition
- New construction: No
Utilities & green energy
- Electric: Circuit Breakers, 100 Amp Service
- Sewer: Public Sewer
- Water: Public
Community & neighborhood
Security
- Security features: Carbon Monoxide Detector(s)
Community
- Community features: Sidewalks, Street Lights, Street Paved
Location
- Region: Chicago
HOA & financial
HOA
- Services included: None
Other
Other facts
- Listing terms: Conventional
- Ownership: Fee Simple
Price history
| Date | Event | Price |
|---|---|---|
| 6/8/2023 | Sold | $190,000-4.5%$115/sqft |
Source: | ||
| 5/11/2023 | Pending sale | $199,000$121/sqft |
Source: | ||
| 4/30/2023 | Contingent | $199,000$121/sqft |
Source: | ||
| 4/4/2023 | Price change | $199,000-7.4%$121/sqft |
Source: | ||
| 3/14/2023 | Listed for sale | $214,900+2.4%$130/sqft |
Source: | ||
Public tax history
| Year | Property taxes | Tax assessment |
|---|---|---|
| 2023 | $2,684 +3.7% | $15,999 |
| 2022 | $2,587 +1.6% | $15,999 |
| 2021 | $2,548 +49.7% | $15,999 +49% |
Find assessor info on the county website
Neighborhood: East Garfield Park
Nearby schools
GreatSchools rating
- 4/10Morton Elementary Career AcademyGrades: PK-8Distance: 0.6 mi
- 1/10Orr Academy High SchoolGrades: 9-12Distance: 0.7 mi
Schools provided by the listing agent
- Elementary: Morton Elementary School Career
- High: Orr Community Academy High Schoo
- District: 299
Source: MRED as distributed by MLS GRID. This data may not be complete. We recommend contacting the local school district to confirm school assignments for this home.

Get pre-qualified for a loan
At Zillow Home Loans, we can pre-qualify you in as little as 5 minutes with no impact to your credit score.An equal housing lender. NMLS #10287.
Sell for more on Zillow
Get a free Zillow Showcase℠ listing and you could sell for .
$256,800
2% more+ $5,136
With Zillow Showcase(estimated)
$261,936