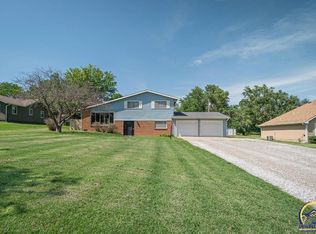Sold on 10/29/25
Price Unknown
738 NE 43rd St, Topeka, KS 66617
6beds
2,728sqft
Single Family Residence, Residential
Built in 1968
1 Acres Lot
$321,100 Zestimate®
$--/sqft
$2,634 Estimated rent
Home value
$321,100
$295,000 - $350,000
$2,634/mo
Zestimate® history
Loading...
Owner options
Explore your selling options
What's special
Welcome to your dream home! This 6-bedroom, 3.5-bath ranch offers generous space inside and out, sets on approximately 1 acre in the desirable Seaman School District. Offering the perfect blend of comfort, space, and functionality, this home features a full finished basement ideal for entertaining, additional living space, or a home gym. Enjoy cozy evenings by the fireplace, host gatherings in the expansive living areas, and take full advantage of the fenced backyard, perfect for family fun or relaxing weekends. Car lovers and hobbyists will appreciate the detached 3-car garage plus 2 covered carports, providing ample parking and storage. With its peaceful setting, spacious layout, and prime location, this home checks all the boxes. Don’t miss the chance to make it yours! Sq ft finished space in the basement is not reflected on the County website.
Zillow last checked: 8 hours ago
Listing updated: November 03, 2025 at 09:55am
Listed by:
Debbie Gillum 785-554-9338,
Hawks R/E Professionals
Bought with:
Dylan Carden, 00251595
TopCity Realty, LLC
John Carden, SP00243734
TopCity Realty, LLC
Source: Sunflower AOR,MLS#: 239480
Facts & features
Interior
Bedrooms & bathrooms
- Bedrooms: 6
- Bathrooms: 4
- Full bathrooms: 3
- 1/2 bathrooms: 1
Primary bedroom
- Level: Main
- Area: 149
- Dimensions: 14.9x10
Bedroom 2
- Level: Main
- Area: 115
- Dimensions: 11.5x10
Bedroom 3
- Level: Main
- Area: 103.5
- Dimensions: 11.5x9
Bedroom 4
- Level: Main
- Area: 104.4
- Dimensions: 11.6x9
Bedroom 6
- Level: Basement
- Area: 120.64
- Dimensions: 10.4x11.6
Other
- Level: Main
- Area: 163.2
- Dimensions: 12x13.6
Dining room
- Level: Main
- Area: 210.33
- Dimensions: 17.10x12.3
Family room
- Level: Basement
- Area: 800
- Dimensions: 32x25
Kitchen
- Level: Main
- Area: 192.01
- Dimensions: 21.1x9.10
Laundry
- Level: Main
- Area: 80
- Dimensions: 10x8
Living room
- Level: Main
- Area: 408.74
- Dimensions: 21.4x19.10
Recreation room
- Level: Basement
- Area: 310.31
- Dimensions: 21.7x14.3
Heating
- Natural Gas
Cooling
- Central Air
Appliances
- Included: Electric Range, Microwave, Dishwasher, Water Softener Owned, Cable TV Available
- Laundry: Main Level
Features
- Flooring: Hardwood, Vinyl, Ceramic Tile, Carpet
- Basement: Sump Pump,Concrete,Full,Finished
- Number of fireplaces: 1
- Fireplace features: One, Gas, Family Room
Interior area
- Total structure area: 2,728
- Total interior livable area: 2,728 sqft
- Finished area above ground: 1,916
- Finished area below ground: 812
Property
Parking
- Total spaces: 3
- Parking features: Detached, Carport, Auto Garage Opener(s), Garage Door Opener
- Garage spaces: 3
- Has carport: Yes
Features
- Patio & porch: Patio
- Fencing: Fenced,Chain Link,Partial
Lot
- Size: 1 Acres
Details
- Additional structures: Shed(s)
- Parcel number: R16840
- Special conditions: Standard,Arm's Length
Construction
Type & style
- Home type: SingleFamily
- Architectural style: Ranch
- Property subtype: Single Family Residence, Residential
Materials
- Frame
- Roof: Architectural Style
Condition
- Year built: 1968
Utilities & green energy
- Water: Public
- Utilities for property: Cable Available
Community & neighborhood
Location
- Region: Topeka
- Subdivision: Woodrow E.L.
Price history
| Date | Event | Price |
|---|---|---|
| 10/29/2025 | Sold | -- |
Source: | ||
| 9/30/2025 | Pending sale | $329,000$121/sqft |
Source: | ||
| 9/25/2025 | Price change | $329,000-6%$121/sqft |
Source: | ||
| 8/25/2025 | Price change | $349,900-2.8%$128/sqft |
Source: | ||
| 7/18/2025 | Price change | $359,900-5.3%$132/sqft |
Source: | ||
Public tax history
| Year | Property taxes | Tax assessment |
|---|---|---|
| 2025 | -- | $27,959 +3% |
| 2024 | $3,409 +2.8% | $27,144 +3.5% |
| 2023 | $3,315 +9.8% | $26,227 +11% |
Find assessor info on the county website
Neighborhood: 66617
Nearby schools
GreatSchools rating
- 6/10North FairviewGrades: K-6Distance: 1.6 mi
- 5/10Seaman Middle SchoolGrades: 7-8Distance: 1.9 mi
- 6/10Seaman High SchoolGrades: 9-12Distance: 1.7 mi
Schools provided by the listing agent
- Elementary: North Fairview Elementary School/USD 345
- Middle: Seaman Middle School/USD 345
- High: Seaman High School/USD 345
Source: Sunflower AOR. This data may not be complete. We recommend contacting the local school district to confirm school assignments for this home.
