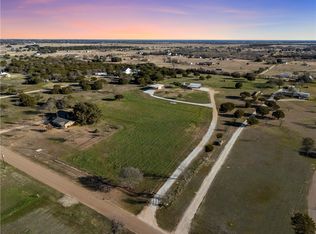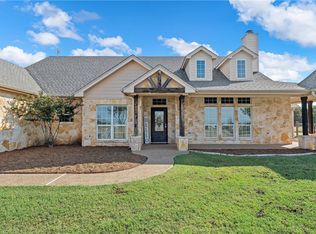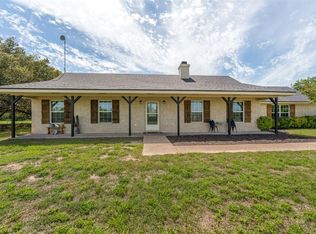Sold
Price Unknown
738 Old Ranch Rd, China Spring, TX 76633
5beds
3,910sqft
Farm, Single Family Residence
Built in 2001
10.29 Acres Lot
$948,200 Zestimate®
$--/sqft
$4,351 Estimated rent
Home value
$948,200
$891,000 - $1.01M
$4,351/mo
Zestimate® history
Loading...
Owner options
Explore your selling options
What's special
A Private Retreat in the Heart of China Spring ISD
Experience the charm of Southern living with this stunning plantation-style estate, in the highly sought-after China Spring school district. This spacious 5-bedroom, 3.5-bathroom home offers the perfect blend of comfort, entertainment, and functionality.
Inside, you'll find a formal dining room, a dedicated billiards room, and multiple living areas designed for gatherings. Step outside and enjoy resort-style amenities including a large in-ground pool, a full-size pool house, and a half basketball court with lighting for evening play.
The second-floor balconies on both the front and back of the home provide beautiful views and relaxing spaces to unwind. A 3-bay shop with an attached bonus weight room (complete with cooling) offers versatile space for hobbies, fitness, or storage.
Perfect for animal lovers and hobby farmers, the property includes a holding pen, chicken coop, and tractor shed—plenty of room for animals and equipment.
Whether you're looking for a peaceful retirement destination or a spacious family home to create lasting memories, this one-of-a-kind property checks every box.
Zillow last checked: 8 hours ago
Listing updated: October 06, 2025 at 09:19am
Listed by:
Kristan Jobe 743275,
Timber Creek Realty, LLC 254-855-6165
Bought with:
Heather Foss
Magnolia Realty
Source: NTREIS,MLS#: 21004840
Facts & features
Interior
Bedrooms & bathrooms
- Bedrooms: 5
- Bathrooms: 4
- Full bathrooms: 3
- 1/2 bathrooms: 1
Primary bedroom
- Features: Dual Sinks, En Suite Bathroom, Fireplace, Linen Closet, Separate Shower, Walk-In Closet(s)
- Level: Second
- Dimensions: 25 x 15
Bedroom
- Features: Built-in Features, Ceiling Fan(s)
- Level: Second
- Dimensions: 16 x 10
Bedroom
- Features: Built-in Features, Ceiling Fan(s)
- Level: Second
- Dimensions: 16 x 17
Primary bathroom
- Features: Dual Sinks, Double Vanity, Granite Counters, Garden Tub/Roman Tub, Separate Shower
- Level: Second
- Dimensions: 24 x 10
Bonus room
- Features: Built-in Features, Ceiling Fan(s), Fireplace
- Level: First
- Dimensions: 17 x 15
Dining room
- Level: First
- Dimensions: 16 x 13
Other
- Features: Dual Sinks, Granite Counters, Jack and Jill Bath
- Level: Second
- Dimensions: 5 x 8
Half bath
- Level: First
- Dimensions: 7 x 8
Kitchen
- Features: Built-in Features, Ceiling Fan(s), Eat-in Kitchen, Granite Counters, Kitchen Island
- Level: First
- Dimensions: 13 x 12
Living room
- Features: Built-in Features, Ceiling Fan(s), Fireplace
- Level: First
- Dimensions: 25 x 17
Heating
- Central, Electric, Fireplace(s)
Cooling
- Central Air, Ceiling Fan(s), Electric, Multi Units, Roof Turbine(s)
Appliances
- Included: Dishwasher, Electric Cooktop, Electric Oven, Electric Water Heater, Microwave, Vented Exhaust Fan
- Laundry: In Hall
Features
- Built-in Features, Chandelier, Cathedral Ceiling(s), Double Vanity, Eat-in Kitchen, Granite Counters, Kitchen Island, Multiple Staircases, Vaulted Ceiling(s), Walk-In Closet(s)
- Flooring: Carpet, Ceramic Tile, Engineered Hardwood
- Has basement: No
- Number of fireplaces: 3
- Fireplace features: Bedroom, Family Room, Living Room, Primary Bedroom, Outside, Stone, Wood Burning
Interior area
- Total interior livable area: 3,910 sqft
Property
Parking
- Total spaces: 6
- Parking features: Circular Driveway, Concrete, Electric Gate
- Garage spaces: 3
- Carport spaces: 3
- Covered spaces: 6
- Has uncovered spaces: Yes
Features
- Levels: Three Or More
- Stories: 3
- Patio & porch: Balcony, Covered
- Exterior features: Basketball Court, Balcony, Outdoor Living Area, Private Entrance
- Pool features: Fiberglass, In Ground, Outdoor Pool, Pool
- Fencing: Barbed Wire,Cross Fenced,Full,Gate,Wood
Lot
- Size: 10.29 Acres
- Features: Acreage
- Residential vegetation: Grassed
Details
- Parcel number: 180033000860065
Construction
Type & style
- Home type: SingleFamily
- Architectural style: Farmhouse
- Property subtype: Farm, Single Family Residence
Materials
- Frame, Wood Siding
- Foundation: Slab
- Roof: Metal
Condition
- Year built: 2001
Utilities & green energy
- Sewer: Septic Tank
- Water: Community/Coop
- Utilities for property: Electricity Available, None, Septic Available, Water Available
Community & neighborhood
Security
- Security features: Carbon Monoxide Detector(s), Fire Alarm
Location
- Region: China Spring
- Subdivision: Rabago M
Price history
| Date | Event | Price |
|---|---|---|
| 10/6/2025 | Sold | -- |
Source: NTREIS #21004840 Report a problem | ||
| 7/20/2025 | Pending sale | $995,000$254/sqft |
Source: NTREIS #21004840 Report a problem | ||
| 7/18/2025 | Listed for sale | $995,000$254/sqft |
Source: NTREIS #21004840 Report a problem | ||
| 10/20/2016 | Sold | -- |
Source: | ||
| 10/13/2015 | Sold | -- |
Source: Public Record Report a problem | ||
Public tax history
Tax history is unavailable.
Find assessor info on the county website
Neighborhood: 76633
Nearby schools
GreatSchools rating
- 9/10China Spring Elementary SchoolGrades: 2-4Distance: 5.5 mi
- 7/10China Spring Middle SchoolGrades: 7-8Distance: 3.8 mi
- 7/10China Spring High SchoolGrades: 9-12Distance: 3.7 mi
Schools provided by the listing agent
- Elementary: China Spring
- Middle: China Spring
- High: China Spring
- District: China Spring ISD
Source: NTREIS. This data may not be complete. We recommend contacting the local school district to confirm school assignments for this home.


