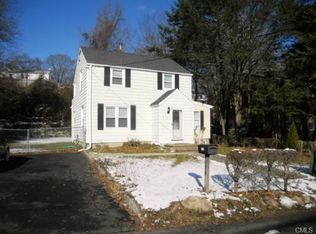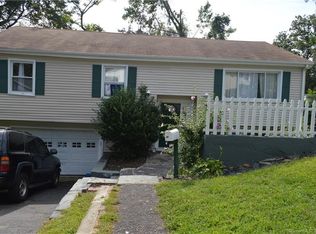Large beautiful colonial home in the north end of Bridgeport. Lots of sunlight and a working fireplace. 4 large bedrooms upstairs and closets with light sensors. 2 full bathrooms. Large Kitchen with a movable island and new cabinets, counters and sink. Off the kitchen, there is space for a dining room as well as a nice sitting area. The downstairs bedroom is off the back deck and has French doors. It's up to you, leave as a bedroom or it is great for an office. This home also has new flooring on the upper level and as well as all new windows. The propane heating system and central air are new as well. This property sits on a large lot. Close to shopping and major highways. You have to come see and make this home your own.
This property is off market, which means it's not currently listed for sale or rent on Zillow. This may be different from what's available on other websites or public sources.


