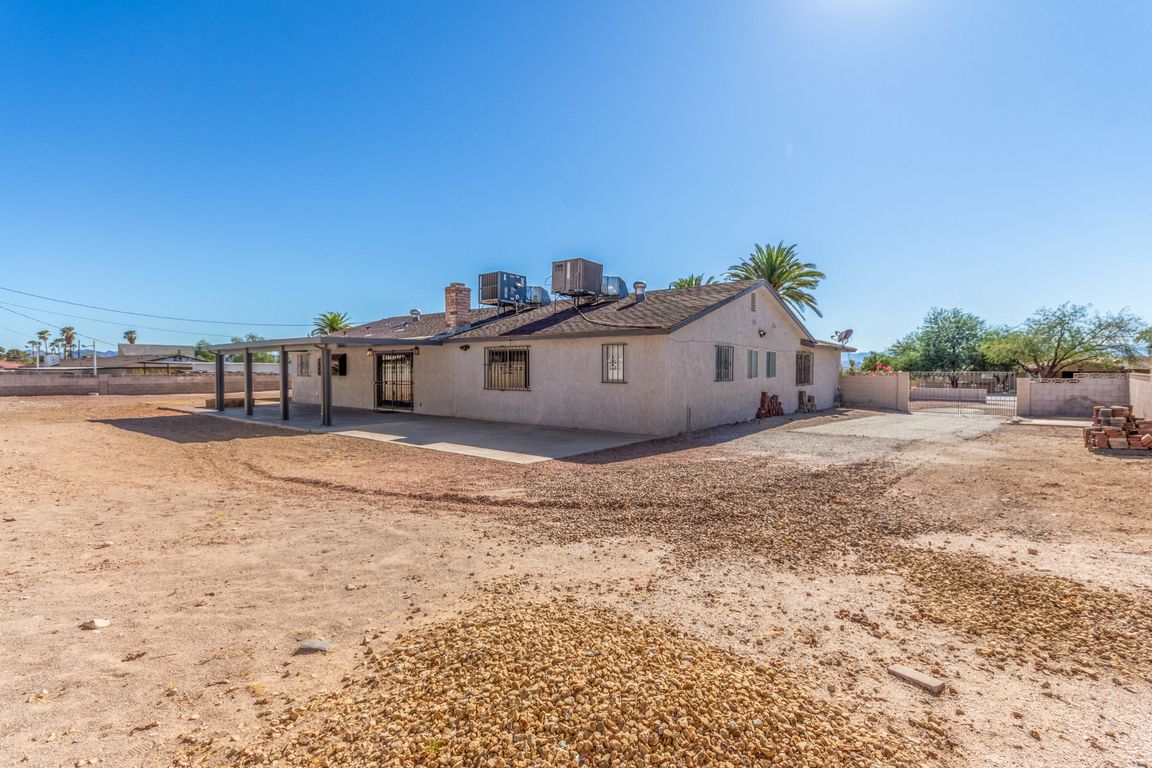
ActivePrice cut: $10K (10/6)
$559,900
5beds
2,601sqft
738 Rossmore Dr, Sunrise Manor, NV 89110
5beds
2,601sqft
Single family residence
Built in 1980
0.52 Acres
2 Attached garage spaces
$215 price/sqft
What's special
Rv parkingHalf-acre lotResort-style settingMature palm treesSpacious covered back patioRecent renovationsHuge highly usable lot
Single-story estate elevated on the Upper East Side of Las Vegas along Hollywood/Stewart Street, no HOA and sitting on over a half-acre lot with space, privacy, and endless potential. This 5-bedroom residence features recent renovations and is framed by stunning mature palm trees that create a resort-style setting. A spacious covered ...
- 48 days |
- 3,375 |
- 119 |
Source: LVR,MLS#: 2713943 Originating MLS: Greater Las Vegas Association of Realtors Inc
Originating MLS: Greater Las Vegas Association of Realtors Inc
Travel times
Living Room
Kitchen
Primary Bedroom
Zillow last checked: 7 hours ago
Listing updated: October 14, 2025 at 01:30pm
Listed by:
Stephen Ord BS.0146582 702-400-6000,
Keller N Jadd
Source: LVR,MLS#: 2713943 Originating MLS: Greater Las Vegas Association of Realtors Inc
Originating MLS: Greater Las Vegas Association of Realtors Inc
Facts & features
Interior
Bedrooms & bathrooms
- Bedrooms: 5
- Bathrooms: 3
- Full bathrooms: 2
- 1/2 bathrooms: 1
Primary bedroom
- Description: Closet
- Dimensions: 16x14
Bedroom 2
- Description: Closet
- Dimensions: 10x11
Bedroom 3
- Description: Closet
- Dimensions: 10x10
Bedroom 4
- Description: Closet
- Dimensions: 12x11
Bedroom 5
- Description: Closet
- Dimensions: 10x12
Primary bathroom
- Description: Double Sink,Separate Shower
Dining room
- Description: Living Room/Dining Combo
- Dimensions: 12x12
Family room
- Description: Downstairs
- Dimensions: 16x12
Kitchen
- Description: Breakfast Bar/Counter
Living room
- Description: Front
- Dimensions: 15x30
Heating
- Central, Gas
Cooling
- Central Air, Electric
Appliances
- Included: Built-In Gas Oven, Double Oven, Dishwasher, Gas Cooktop, Disposal
- Laundry: Gas Dryer Hookup, Laundry Room
Features
- Bedroom on Main Level, Primary Downstairs, Window Treatments
- Flooring: Carpet, Luxury Vinyl Plank
- Number of fireplaces: 1
- Fireplace features: Family Room, Gas
Interior area
- Total structure area: 2,601
- Total interior livable area: 2,601 sqft
Video & virtual tour
Property
Parking
- Total spaces: 2
- Parking features: Attached, Garage, Garage Door Opener, Inside Entrance, Private, RV Gated, RV Access/Parking
- Attached garage spaces: 2
Features
- Stories: 1
- Patio & porch: Covered, Patio
- Exterior features: Patio, Sprinkler/Irrigation
- Fencing: Block,Back Yard
- Has view: Yes
- View description: Mountain(s)
Lot
- Size: 0.52 Acres
- Features: 1/4 to 1 Acre Lot, Drip Irrigation/Bubblers, Desert Landscaping, Landscaped
Details
- Parcel number: 14035110030
- Zoning description: Single Family
- Horse amenities: None
Construction
Type & style
- Home type: SingleFamily
- Architectural style: One Story
- Property subtype: Single Family Residence
Materials
- Roof: Composition,Shingle
Condition
- Resale
- Year built: 1980
Utilities & green energy
- Electric: Photovoltaics None
- Sewer: Septic Tank
- Water: Public
- Utilities for property: Underground Utilities, Septic Available
Community & HOA
Community
- Subdivision: Hollywood Vegas Inc Estate Tr
HOA
- Has HOA: No
- Amenities included: None
Location
- Region: Sunrise Manor
Financial & listing details
- Price per square foot: $215/sqft
- Tax assessed value: $272,894
- Annual tax amount: $2,228
- Date on market: 8/28/2025
- Listing agreement: Exclusive Right To Sell
- Listing terms: Cash,Conventional,FHA,VA Loan