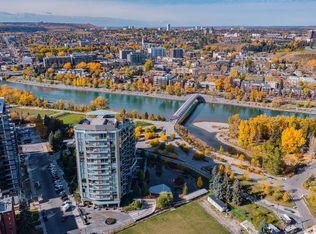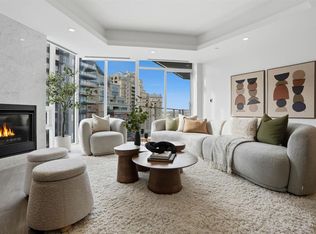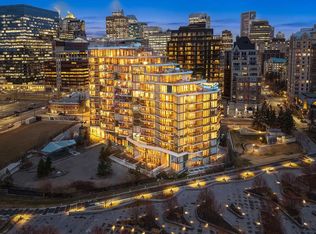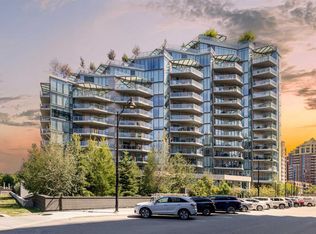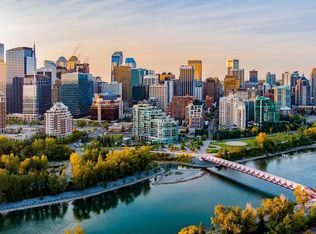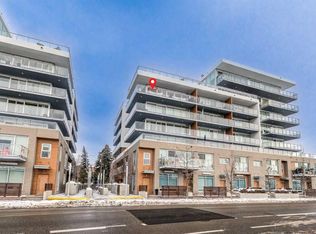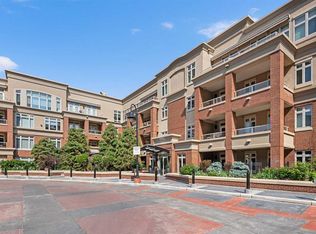738 SE 1st Ave SW #302, Calgary, AB T2P 5G8
What's special
- 122 days |
- 27 |
- 1 |
Zillow last checked: 8 hours ago
Listing updated: November 11, 2025 at 03:00pm
Amy Long, Associate,
Re/Max Realty Professionals
Facts & features
Interior
Bedrooms & bathrooms
- Bedrooms: 2
- Bathrooms: 2
- Full bathrooms: 2
Other
- Level: Main
- Dimensions: 11`11" x 9`10"
Bedroom
- Level: Main
- Dimensions: 9`7" x 9`0"
Other
- Level: Main
- Dimensions: 8`1" x 4`11"
Other
- Level: Main
- Dimensions: 8`2" x 8`0"
Other
- Level: Main
- Dimensions: 2`1" x 3`7"
Kitchen
- Level: Main
- Dimensions: 11`1" x 11`0"
Laundry
- Level: Main
- Dimensions: 5`2" x 3`6"
Other
- Level: Main
- Dimensions: 18`2" x 17`1"
Walk in closet
- Level: Main
- Dimensions: 6`3" x 5`9"
Heating
- Fan Coil, Radiant Floor
Cooling
- Central Air
Appliances
- Included: Built-In Oven, Dishwasher, Gas Cooktop, Microwave Hood Fan, Refrigerator, Washer/Dryer, Wine Refrigerator
- Laundry: In Unit
Features
- Double Vanity, Storage, Walk-In Closet(s)
- Flooring: Hardwood, Marble
- Windows: Window Coverings
- Number of fireplaces: 1
- Fireplace features: Gas
- Common walls with other units/homes: 2+ Common Walls
Interior area
- Total interior livable area: 928.26 sqft
- Finished area above ground: 928
Property
Parking
- Total spaces: 2
- Parking features: Underground, Titled
Features
- Levels: Single Level Unit
- Stories: 14
- Entry location: Other
- Patio & porch: None
- Exterior features: Balcony
Details
- Parcel number: 101237994
- Zoning: DC (pre 1P2007)
Construction
Type & style
- Home type: Apartment
- Property subtype: Apartment
- Attached to another structure: Yes
Materials
- Aluminum Siding, Concrete, Glass, Metal Siding, Stone
Condition
- New construction: No
- Year built: 2019
Community & HOA
Community
- Features: Park, Playground, Sidewalks, Street Lights
- Subdivision: Eau Claire
HOA
- Has HOA: Yes
- Amenities included: Bicycle Storage, Car Wash Area, Elevator(s), Fitness Center, Parking, Party Room, Secured Parking, Snow Removal, Storage, Trash, Visitor Parking
- Services included: Caretaker, Common Area Maintenance, Gas, Heat, Insurance, Maintenance Grounds, Parking, Professional Management, Reserve Fund Contributions, Residential Manager, Security, Sewer, Snow Removal, Trash, Water
- HOA fee: C$921 monthly
Location
- Region: Calgary
Financial & listing details
- Price per square foot: C$889/sqft
- Date on market: 8/12/2025
- Inclusions: N/A
(403) 540-1688
By pressing Contact Agent, you agree that the real estate professional identified above may call/text you about your search, which may involve use of automated means and pre-recorded/artificial voices. You don't need to consent as a condition of buying any property, goods, or services. Message/data rates may apply. You also agree to our Terms of Use. Zillow does not endorse any real estate professionals. We may share information about your recent and future site activity with your agent to help them understand what you're looking for in a home.
Price history
Price history
Price history is unavailable.
Public tax history
Public tax history
Tax history is unavailable.Climate risks
Neighborhood: Eau Claire
Nearby schools
GreatSchools rating
No schools nearby
We couldn't find any schools near this home.
- Loading
