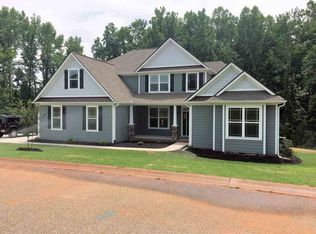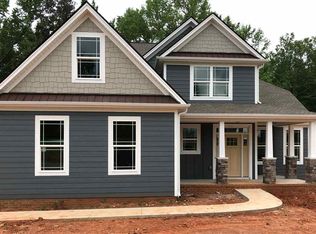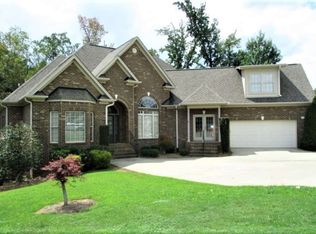Buyer Incentive offered for a limited time when using recommended Lender/Attorney! Build this beautiful 4 Bedroom 3 Bathroom is for sale and full of upgrades! Home features 2 Zone Sprinkler System, Side Entry Garage, Covered and Open Decks, and Crown Molding in Great Room, Dining Room, and Kitchen. Other features include Hardwoods throughout Main Living Areas, Stone Gas Fireplace with Raised Hearth, Flat Screen TV Package, Premium Stainless Steel Appliance Package, and Granite Countertops. Master features large Walk-In Closet, Double Sinks with Cultured Marble Vanity, Garden Tub, and Separate Shower. Upstairs Bath features Jack-and-Jill layout with Cultured Marble Vanities. All of this plus much more could be yours in this home!
This property is off market, which means it's not currently listed for sale or rent on Zillow. This may be different from what's available on other websites or public sources.



