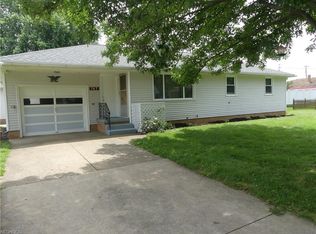Sold for $265,000 on 08/15/25
$265,000
738 Shallow Run St, Minerva, OH 44657
5beds
3,188sqft
Single Family Residence
Built in 1958
0.5 Acres Lot
$267,700 Zestimate®
$83/sqft
$2,429 Estimated rent
Home value
$267,700
$233,000 - $308,000
$2,429/mo
Zestimate® history
Loading...
Owner options
Explore your selling options
What's special
Welcome to this beautifully updated 4-bedroom, 4-bath home in Minerva Schools, offering space, comfort, and versatility. The heart of the home features a brand new kitchen installed in 2023, perfect for cooking and entertaining. The first-floor master suite is a private retreat with vaulted ceilings, a walk-in closet, luxurious bathroom with walk-in tiled shower, heated floors, and direct walk-out access to the backyard.
The finished walk-out basement adds incredible living space and includes a movie room with surround sound equipment that stays with the sale—perfect for cozy nights in.
Throughout the home, flooring was updated in 2019 for a modern and cohesive look. Updated 200 amp electrical service, a new hot water tank (2025), and a 9-year-old roof offer peace of mind.
The home is equipped with two separate electric meters, making the upstairs ideal for an in-law suite or potential rental income. Upstairs, you’ll find a second kitchen, full bath, and three bedrooms, giving you flexibility for multi-generational living or passive income opportunities.
This property is a rare find with its layout, updates, and income potential. Don’t miss your chance to make it yours!
Zillow last checked: 8 hours ago
Listing updated: August 15, 2025 at 01:02pm
Listing Provided by:
Megan Eckstein 330-605-4302 MoveWithMeganE@gmail.com,
Keller Williams Legacy Group Realty,
John Fletcher 330-312-0483,
Keller Williams Legacy Group Realty
Bought with:
Aaron Peterson, 2023001456
SOGO Homes LLC
Source: MLS Now,MLS#: 5134010 Originating MLS: Stark Trumbull Area REALTORS
Originating MLS: Stark Trumbull Area REALTORS
Facts & features
Interior
Bedrooms & bathrooms
- Bedrooms: 5
- Bathrooms: 4
- Full bathrooms: 4
- Main level bathrooms: 2
- Main level bedrooms: 2
Primary bedroom
- Level: First
- Dimensions: 11 x 11
Bedroom
- Level: First
- Dimensions: 12 x 13
Bedroom
- Level: Second
- Dimensions: 13 x 8
Bedroom
- Level: Second
- Dimensions: 10 x 14
Bedroom
- Level: Second
- Dimensions: 28 x 10
Kitchen
- Level: First
- Dimensions: 11 x 15
Living room
- Description: Flooring: Luxury Vinyl Tile
- Level: First
- Dimensions: 25 x 11
Pantry
- Level: First
- Dimensions: 11 x 12
Heating
- Electric, Forced Air, Gas
Cooling
- Central Air, Ceiling Fan(s)
Features
- Basement: Partially Finished,Walk-Up Access
- Has fireplace: No
Interior area
- Total structure area: 3,188
- Total interior livable area: 3,188 sqft
- Finished area above ground: 2,616
- Finished area below ground: 572
Property
Parking
- Total spaces: 3
- Parking features: Garage
- Garage spaces: 3
Features
- Levels: Two
- Stories: 2
Lot
- Size: 0.50 Acres
Details
- Parcel number: 04200860
- Special conditions: Standard
Construction
Type & style
- Home type: SingleFamily
- Architectural style: Bungalow
- Property subtype: Single Family Residence
Materials
- Vinyl Siding
- Roof: Shingle
Condition
- Year built: 1958
Utilities & green energy
- Sewer: Public Sewer
- Water: Public
Community & neighborhood
Location
- Region: Minerva
- Subdivision: Village/Minerva
Other
Other facts
- Listing terms: Cash,Conventional,FHA,USDA Loan,VA Loan
Price history
| Date | Event | Price |
|---|---|---|
| 8/15/2025 | Sold | $265,000+10.9%$83/sqft |
Source: | ||
| 7/26/2025 | Pending sale | $239,000$75/sqft |
Source: | ||
| 7/21/2025 | Listed for sale | $239,000$75/sqft |
Source: | ||
| 7/10/2025 | Contingent | $239,000$75/sqft |
Source: | ||
| 7/2/2025 | Listed for sale | $239,000+44.8%$75/sqft |
Source: | ||
Public tax history
| Year | Property taxes | Tax assessment |
|---|---|---|
| 2024 | $4,815 +60.5% | $119,950 +73.2% |
| 2023 | $3,000 -0.6% | $69,240 |
| 2022 | $3,019 -2.4% | $69,240 |
Find assessor info on the county website
Neighborhood: 44657
Nearby schools
GreatSchools rating
- 6/10Minerva Elementary SchoolGrades: K-5Distance: 0.5 mi
- 7/10Minerva Middle SchoolGrades: 6-8Distance: 0.6 mi
- 5/10Minerva High SchoolGrades: 9-12Distance: 0.1 mi
Schools provided by the listing agent
- District: Minerva LSD - 7610
Source: MLS Now. This data may not be complete. We recommend contacting the local school district to confirm school assignments for this home.

Get pre-qualified for a loan
At Zillow Home Loans, we can pre-qualify you in as little as 5 minutes with no impact to your credit score.An equal housing lender. NMLS #10287.
