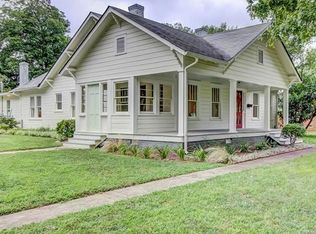Closed
$644,000
738 Union St S, Concord, NC 28025
5beds
3,101sqft
Single Family Residence
Built in 1953
0.87 Acres Lot
$657,300 Zestimate®
$208/sqft
$2,987 Estimated rent
Home value
$657,300
$624,000 - $697,000
$2,987/mo
Zestimate® history
Loading...
Owner options
Explore your selling options
What's special
Fulfill your dream of owning your own home on historic Union St in Concord, NC! This home is truly made for both entertaining and everyday living. The in-ground pool creates the backyard oasis perfect for those Saturday bbq's or birthday parties. The oversized kitchen and open layout provide the perfect setting for the family meal. Large bedrooms, fully finished basement, oversized garage, and a nearly 1 acre lot give you all the space you need. All new luxury vinyl floors, kitchen and bathroom cabinetry/countertops, and stainless steel appliances bring this beautiful home a modern touch. Additionally, the entire home has new electrical wiring, plumbing, and hvac units for each level of the home. Enjoy all that downtown Concord has to offer from just a short bike ride away!
Zillow last checked: 8 hours ago
Listing updated: February 09, 2024 at 10:55am
Listing Provided by:
Brad McDaniel brad@apmrentals.net,
American Property Managers LLC
Bought with:
Gary Davis
Allen Tate Charlotte South
Source: Canopy MLS as distributed by MLS GRID,MLS#: 4074379
Facts & features
Interior
Bedrooms & bathrooms
- Bedrooms: 5
- Bathrooms: 4
- Full bathrooms: 4
- Main level bedrooms: 3
Primary bedroom
- Level: Main
Bedroom s
- Level: Main
Bedroom s
- Level: Main
Bedroom s
- Level: Basement
Bedroom s
- Level: Basement
Bathroom full
- Level: Main
Bathroom full
- Level: Main
Bathroom full
- Level: Main
Bathroom full
- Level: Basement
Dining area
- Level: Main
Kitchen
- Level: Main
Laundry
- Level: Main
Living room
- Level: Main
Utility room
- Level: Basement
Heating
- Heat Pump
Cooling
- Central Air, Heat Pump
Appliances
- Included: Dishwasher, Disposal, Electric Oven, Electric Range, Electric Water Heater, Microwave, Refrigerator, Washer/Dryer
- Laundry: Laundry Closet
Features
- Kitchen Island, Open Floorplan
- Flooring: Carpet, Vinyl
- Windows: Insulated Windows
- Basement: Exterior Entry,Finished,Interior Entry
Interior area
- Total structure area: 2,322
- Total interior livable area: 3,101 sqft
- Finished area above ground: 2,322
- Finished area below ground: 779
Property
Parking
- Total spaces: 6
- Parking features: Driveway, Attached Garage, Garage Door Opener, Garage Faces Side, Garage on Main Level
- Attached garage spaces: 2
- Uncovered spaces: 4
Features
- Levels: One
- Stories: 1
- Patio & porch: Front Porch
- Exterior features: Storage
- Has private pool: Yes
- Pool features: In Ground
- Fencing: Back Yard,Fenced
Lot
- Size: 0.87 Acres
- Dimensions: 186 x 192 x 184 x 191
- Features: Corner Lot, Level
Details
- Additional structures: Gazebo
- Parcel number: 56304008110000
- Zoning: RM-2
- Special conditions: Standard
Construction
Type & style
- Home type: SingleFamily
- Architectural style: Ranch,Traditional
- Property subtype: Single Family Residence
Materials
- Brick Full
- Foundation: Crawl Space
- Roof: Shingle
Condition
- New construction: No
- Year built: 1953
Utilities & green energy
- Sewer: Public Sewer
- Water: City
- Utilities for property: Cable Available, Electricity Connected
Community & neighborhood
Location
- Region: Concord
- Subdivision: None
Other
Other facts
- Road surface type: Concrete, Paved
Price history
| Date | Event | Price |
|---|---|---|
| 1/26/2024 | Sold | $644,000-0.9%$208/sqft |
Source: | ||
| 11/14/2023 | Price change | $649,900-7.1%$210/sqft |
Source: | ||
| 11/1/2023 | Price change | $699,900-6.7%$226/sqft |
Source: | ||
| 9/29/2023 | Listed for sale | $749,900-6.1%$242/sqft |
Source: | ||
| 9/22/2023 | Listing removed | -- |
Source: | ||
Public tax history
| Year | Property taxes | Tax assessment |
|---|---|---|
| 2024 | $6,391 +153.7% | $641,680 +210.7% |
| 2023 | $2,519 +100% | $206,510 |
| 2022 | $1,260 | $206,510 |
Find assessor info on the county website
Neighborhood: 28025
Nearby schools
GreatSchools rating
- 7/10R B Mcallister ElementaryGrades: K-5Distance: 0.5 mi
- 2/10Concord MiddleGrades: 6-8Distance: 2.2 mi
- 5/10Concord HighGrades: 9-12Distance: 3 mi
Schools provided by the listing agent
- Elementary: McAllister
- Middle: Concord
- High: Concord
Source: Canopy MLS as distributed by MLS GRID. This data may not be complete. We recommend contacting the local school district to confirm school assignments for this home.
Get a cash offer in 3 minutes
Find out how much your home could sell for in as little as 3 minutes with a no-obligation cash offer.
Estimated market value
$657,300
Get a cash offer in 3 minutes
Find out how much your home could sell for in as little as 3 minutes with a no-obligation cash offer.
Estimated market value
$657,300
