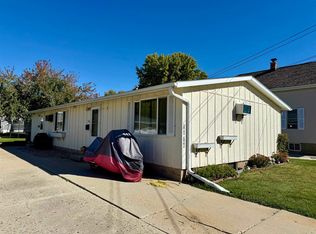Sold
$226,500
738 W 5th Ave, Oshkosh, WI 54902
3beds
1,572sqft
Single Family Residence
Built in 1920
6,534 Square Feet Lot
$229,000 Zestimate®
$144/sqft
$1,576 Estimated rent
Home value
$229,000
$197,000 - $266,000
$1,576/mo
Zestimate® history
Loading...
Owner options
Explore your selling options
What's special
This completely remodeled home boasts 3 bedrooms and 1.5 bathrooms. Enjoy the convenience of a master bath and first-floor laundry facilities. The updated kitchen features a gas range and stainless steel appliances for a modern and functional cooking space. Luxury vinyl flooring flows throughout, offering durability and style. Relax or entertain outdoors on the private deck and patio, surrounded by a fenced yard for added security and enjoyment. The home also offers a spacious 26 x 30 heated and insulated garage, cable 220, pull down stairs with storage above providing comfort and usability all year round. With its curb appeal and thoughtful layout and style, you'll instantly fall in love with this home!
Zillow last checked: 8 hours ago
Listing updated: October 06, 2025 at 08:43am
Listed by:
Pedro Barraza Jr Office:920-739-2121,
Century 21 Ace Realty
Bought with:
Christine Fields
Century 21 Ace Realty
Source: RANW,MLS#: 50312463
Facts & features
Interior
Bedrooms & bathrooms
- Bedrooms: 3
- Bathrooms: 2
- Full bathrooms: 1
- 1/2 bathrooms: 1
Bedroom 1
- Level: Upper
- Dimensions: 18x13
Bedroom 2
- Level: Upper
- Dimensions: 16x10
Bedroom 3
- Level: Main
- Dimensions: 11x10
Formal dining room
- Level: Main
- Dimensions: 13x12
Kitchen
- Level: Main
- Dimensions: 16x12
Living room
- Level: Main
- Dimensions: 23x14
Other
- Description: Bonus Room
- Level: Main
- Dimensions: 15x7
Heating
- Forced Air
Cooling
- Forced Air, Central Air
Features
- Basement: Full
- Has fireplace: No
- Fireplace features: None
Interior area
- Total interior livable area: 1,572 sqft
- Finished area above ground: 1,572
- Finished area below ground: 0
Property
Parking
- Total spaces: 2
- Parking features: Detached, Heated Garage, Garage Door Opener
- Garage spaces: 2
Accessibility
- Accessibility features: Not Applicable
Lot
- Size: 6,534 sqft
- Dimensions: 52x125
Details
- Parcel number: 0602490000
- Zoning: Residential
- Special conditions: Arms Length
Construction
Type & style
- Home type: SingleFamily
- Property subtype: Single Family Residence
Materials
- Vinyl Siding
- Foundation: Block
Condition
- New construction: No
- Year built: 1920
Utilities & green energy
- Sewer: Public Sewer
- Water: Public
Community & neighborhood
Location
- Region: Oshkosh
Price history
| Date | Event | Price |
|---|---|---|
| 10/6/2025 | Pending sale | $234,000+3.3%$149/sqft |
Source: RANW #50312463 | ||
| 10/3/2025 | Sold | $226,500-3.2%$144/sqft |
Source: RANW #50312463 | ||
| 8/11/2025 | Contingent | $234,000$149/sqft |
Source: | ||
| 7/29/2025 | Listed for sale | $234,000+62.5%$149/sqft |
Source: RANW #50312463 | ||
| 12/11/2019 | Sold | $144,000-4%$92/sqft |
Source: RANW #50212014 | ||
Public tax history
| Year | Property taxes | Tax assessment |
|---|---|---|
| 2024 | $4,071 +22.1% | $229,400 +85.3% |
| 2023 | $3,334 -0.1% | $123,800 |
| 2022 | $3,336 | $123,800 |
Find assessor info on the county website
Neighborhood: 54902
Nearby schools
GreatSchools rating
- 5/10Franklin ElementaryGrades: K-5Distance: 0.7 mi
- 7/10Tipler Middle SchoolGrades: 6-8Distance: 0.8 mi
- 7/10West High SchoolGrades: 9-12Distance: 1.1 mi
Schools provided by the listing agent
- Elementary: Franklin
- Middle: Perry Tipler
- High: Oshkosh West
Source: RANW. This data may not be complete. We recommend contacting the local school district to confirm school assignments for this home.

Get pre-qualified for a loan
At Zillow Home Loans, we can pre-qualify you in as little as 5 minutes with no impact to your credit score.An equal housing lender. NMLS #10287.
