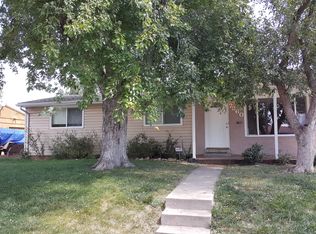Sold for $412,000
$412,000
7380 Decatur Street, Westminster, CO 80030
4beds
1,980sqft
Single Family Residence
Built in 1955
6,000 Square Feet Lot
$410,700 Zestimate®
$208/sqft
$2,551 Estimated rent
Home value
$410,700
$382,000 - $439,000
$2,551/mo
Zestimate® history
Loading...
Owner options
Explore your selling options
What's special
Charming Mid-Century Ranch with Endless Potential! Step into this cozy ranch-style home, full of original character and ready for your personal touch. Enjoy the inviting covered front and back porches—perfect for morning coffee or evening relaxation. The oversized two-car garage offers plenty of space for vehicles, storage, or hobbies. Upstairs features three bedrooms and a full bath, along with a spacious living and dining room combination. The kitchen showcases classic 1951 original metal cabinets—imagine the possibilities to restore or reimagine this vintage space! The basement includes a large rec room, laundry area (washer and dryer included), a non-conforming bedroom, ¾ bath, and ample storage. Conveniently located near just about everything. This home needs flooring, paint, and some updates—but it's priced accordingly and offers incredible potential for the right buyer!
Zillow last checked: 8 hours ago
Listing updated: September 26, 2025 at 01:55pm
Listed by:
Julie Hutchison 303-250-7739 JulieHutchisonRE@gmail.com,
Integrity Real Estate Group
Bought with:
David Neuman, 40027361
K.O. Real Estate
Source: REcolorado,MLS#: 9407808
Facts & features
Interior
Bedrooms & bathrooms
- Bedrooms: 4
- Bathrooms: 2
- Full bathrooms: 1
- 3/4 bathrooms: 1
- Main level bathrooms: 1
- Main level bedrooms: 3
Bedroom
- Description: Typical Size For Home This Age/Size.
- Level: Main
Bedroom
- Description: Typical Size For Home This Age/Size.
- Level: Main
Bedroom
- Description: Typical Size For Home This Age/Size.
- Level: Main
Bedroom
- Description: Non Conforming Bedroom.
- Level: Basement
Bathroom
- Description: Original Cast Iron Tub.
- Level: Main
Bathroom
- Description: Conveniently Located.
- Level: Basement
Dining room
- Description: Great For Entertaining.
- Level: Main
Family room
- Description: Plenty Of Room In The Finished Basement For Whatever You'd Like.
- Level: Basement
Kitchen
- Description: Original 1951 Metal Cabinets. Imagine The Possibilities.
- Level: Main
Laundry
- Description: Washer And Dryer Included.
- Level: Basement
Living room
- Description: Spacious Living Room/Dining Room Combo.
- Level: Main
Heating
- Forced Air
Cooling
- Central Air
Appliances
- Included: Dryer, Gas Water Heater, Microwave, Range, Refrigerator, Washer
Features
- Ceiling Fan(s), Eat-in Kitchen, Laminate Counters
- Flooring: Carpet, Laminate
- Windows: Storm Window(s)
- Basement: Finished
Interior area
- Total structure area: 1,980
- Total interior livable area: 1,980 sqft
- Finished area above ground: 990
- Finished area below ground: 990
Property
Parking
- Total spaces: 2
- Parking features: Garage
- Garage spaces: 2
Features
- Levels: One
- Stories: 1
- Patio & porch: Covered, Front Porch
Lot
- Size: 6,000 sqft
- Features: Level
Details
- Parcel number: R0067007
- Special conditions: Standard
Construction
Type & style
- Home type: SingleFamily
- Property subtype: Single Family Residence
Materials
- Frame
- Foundation: Concrete Perimeter
- Roof: Composition
Condition
- Year built: 1955
Utilities & green energy
- Sewer: Public Sewer
- Water: Public
Community & neighborhood
Location
- Region: Westminster
- Subdivision: Skyline Vista
Other
Other facts
- Listing terms: Cash,Conventional,FHA
- Ownership: Individual
Price history
| Date | Event | Price |
|---|---|---|
| 9/25/2025 | Sold | $412,000+0.5%$208/sqft |
Source: | ||
| 8/27/2025 | Pending sale | $409,900$207/sqft |
Source: | ||
| 8/25/2025 | Price change | $409,900-4.7%$207/sqft |
Source: | ||
| 8/9/2025 | Listed for sale | $430,000+760%$217/sqft |
Source: | ||
| 12/19/2012 | Sold | $50,000$25/sqft |
Source: Public Record Report a problem | ||
Public tax history
| Year | Property taxes | Tax assessment |
|---|---|---|
| 2025 | $2,549 +0.8% | $27,060 -10.7% |
| 2024 | $2,528 +1.7% | $30,310 |
| 2023 | $2,486 -2.9% | $30,310 +23.8% |
Find assessor info on the county website
Neighborhood: 80030
Nearby schools
GreatSchools rating
- 4/10Orchard Park AcademyGrades: PK-8Distance: 0.3 mi
- 2/10Westminster High SchoolGrades: 9-12Distance: 1.1 mi
- 3/10Colorado Sports Leadership AcademyGrades: PK-8Distance: 1 mi
Schools provided by the listing agent
- Elementary: Skyline Vista
- Middle: Orchard Park Academy
- High: Westminster
- District: Westminster Public Schools
Source: REcolorado. This data may not be complete. We recommend contacting the local school district to confirm school assignments for this home.
Get a cash offer in 3 minutes
Find out how much your home could sell for in as little as 3 minutes with a no-obligation cash offer.
Estimated market value$410,700
Get a cash offer in 3 minutes
Find out how much your home could sell for in as little as 3 minutes with a no-obligation cash offer.
Estimated market value
$410,700
