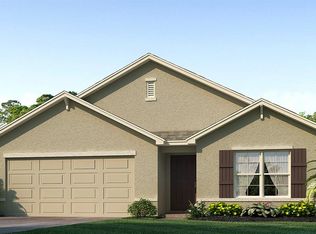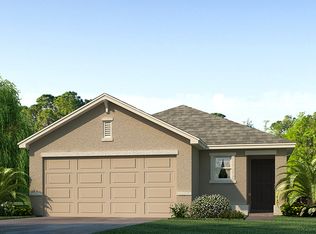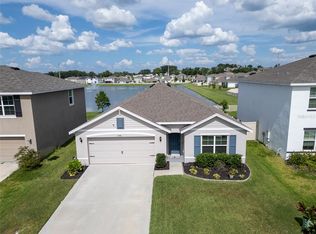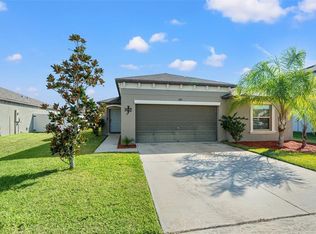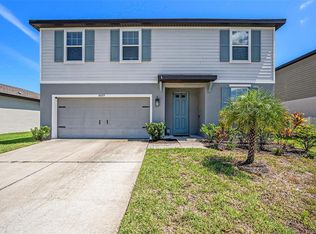Motivated Seller. Beautiful 4-bedroom, 2.5-bath Elston model by DR Horton located on a desirable corner lot in the sought-after Abbott Park community in Zephyrhills. This spacious two-story home features an open-concept layout with a modern kitchen equipped with stainless steel appliances, large island, and stylish cabinetry. Upstairs you'll find all bedrooms, including a generous owner’s suite with walk-in closet and en-suite bath, plus a convenient second-floor laundry room. Enjoy the benefits of a large yard, ideal for outdoor living or future customization. Abbott Park offers walking trails, green spaces, and a convenient location close to schools, shopping, dining, and major highways. Built for comfort, space, and modern living—don’t miss this incredible opportunity!
For sale
Price cut: $500 (9/17)
$368,500
7380 Sail Clover Ln, Zephyrhills, FL 33540
4beds
2,260sqft
Est.:
Single Family Residence
Built in 2022
6,150 Square Feet Lot
$367,400 Zestimate®
$163/sqft
$83/mo HOA
What's special
Stylish cabinetryLarge islandEn-suite bathOpen-concept layoutLarge yardCorner lotModern kitchen
- 208 days |
- 89 |
- 5 |
Likely to sell faster than
Zillow last checked: 8 hours ago
Listing updated: September 17, 2025 at 03:45pm
Listing Provided by:
Marilyn Vega 813-494-1750,
LPT REALTY, LLC 877-366-2213,
Derick Vega 813-774-2560,
LPT REALTY, LLC
Source: Stellar MLS,MLS#: TB8388140 Originating MLS: Orlando Regional
Originating MLS: Orlando Regional

Tour with a local agent
Facts & features
Interior
Bedrooms & bathrooms
- Bedrooms: 4
- Bathrooms: 3
- Full bathrooms: 2
- 1/2 bathrooms: 1
Rooms
- Room types: Attic, Den/Library/Office, Utility Room
Primary bedroom
- Features: Walk-In Closet(s)
- Level: Second
- Area: 182 Square Feet
- Dimensions: 13x14
Great room
- Features: Coat Closet
- Level: First
- Area: 420 Square Feet
- Dimensions: 28x15
Kitchen
- Features: Kitchen Island, Walk-In Closet(s)
- Level: First
- Area: 150 Square Feet
- Dimensions: 15x10
Loft
- Level: Second
- Area: 108 Square Feet
- Dimensions: 9x12
Heating
- Central
Cooling
- Central Air
Appliances
- Included: Dishwasher, Disposal, Electric Water Heater, Microwave, Range
- Laundry: Laundry Room, Washer Hookup
Features
- Living Room/Dining Room Combo, Open Floorplan
- Flooring: Carpet, Ceramic Tile
- Windows: Blinds
- Has fireplace: No
- Common walls with other units/homes: Corner Unit
Interior area
- Total structure area: 2,786
- Total interior livable area: 2,260 sqft
Video & virtual tour
Property
Parking
- Total spaces: 2
- Parking features: Garage - Attached
- Attached garage spaces: 2
Features
- Levels: Two
- Stories: 2
- Exterior features: Irrigation System
Lot
- Size: 6,150 Square Feet
Details
- Parcel number: 212535018.0013.00010.0
- Zoning: PUD
- Special conditions: None
Construction
Type & style
- Home type: SingleFamily
- Property subtype: Single Family Residence
Materials
- Block, Concrete
- Foundation: Slab
- Roof: Shingle
Condition
- New construction: No
- Year built: 2022
Details
- Builder model: Elston
- Builder name: DR Horton
Utilities & green energy
- Sewer: Public Sewer
- Water: Public
- Utilities for property: Cable Available, Electricity Available, Electricity Connected, Public, Sewer Connected, Street Lights, Water Connected
Community & HOA
Community
- Features: Clubhouse, Deed Restrictions, Playground, Pool, Sidewalks
- Subdivision: ZEPHYR LAKES SUB
HOA
- Has HOA: Yes
- Amenities included: Playground, Pool
- Services included: Pool Maintenance, Recreational Facilities
- HOA fee: $83 monthly
- HOA name: Abbott Park/ Carla Morco
- HOA phone: 813-565-4663
- Pet fee: $0 monthly
Location
- Region: Zephyrhills
Financial & listing details
- Price per square foot: $163/sqft
- Tax assessed value: $333,939
- Annual tax amount: $8,947
- Date on market: 5/20/2025
- Cumulative days on market: 141 days
- Listing terms: Conventional,FHA,Other,VA Loan
- Ownership: Fee Simple
- Total actual rent: 33600
- Electric utility on property: Yes
- Road surface type: Asphalt, Paved
Estimated market value
$367,400
$349,000 - $386,000
Not available
Price history
Price history
| Date | Event | Price |
|---|---|---|
| 9/17/2025 | Price change | $368,500-0.1%$163/sqft |
Source: | ||
| 9/12/2025 | Listing removed | $2,800$1/sqft |
Source: Zillow Rentals Report a problem | ||
| 9/8/2025 | Listed for rent | $2,800$1/sqft |
Source: Zillow Rentals Report a problem | ||
| 8/14/2025 | Price change | $369,000-2.1%$163/sqft |
Source: | ||
| 8/9/2025 | Price change | $377,000-1.4%$167/sqft |
Source: | ||
Public tax history
Public tax history
| Year | Property taxes | Tax assessment |
|---|---|---|
| 2024 | $8,947 -10.7% | $333,939 -1.2% |
| 2023 | $10,015 +320.5% | $337,880 +878.6% |
| 2022 | $2,381 +762.2% | $34,527 +178.6% |
Find assessor info on the county website
BuyAbility℠ payment
Est. payment
$2,510/mo
Principal & interest
$1767
Property taxes
$531
Other costs
$212
Climate risks
Neighborhood: 33540
Nearby schools
GreatSchools rating
- 3/10Woodland Elementary SchoolGrades: PK-5Distance: 1.3 mi
- 3/10Centennial Middle SchoolGrades: 6-8Distance: 2.6 mi
- 2/10Zephyrhills High SchoolGrades: 9-12Distance: 1.3 mi
Schools provided by the listing agent
- Elementary: Woodland Elementary-PO
- Middle: Centennial Middle-PO
- High: Zephryhills High School-PO
Source: Stellar MLS. This data may not be complete. We recommend contacting the local school district to confirm school assignments for this home.
- Loading
- Loading
