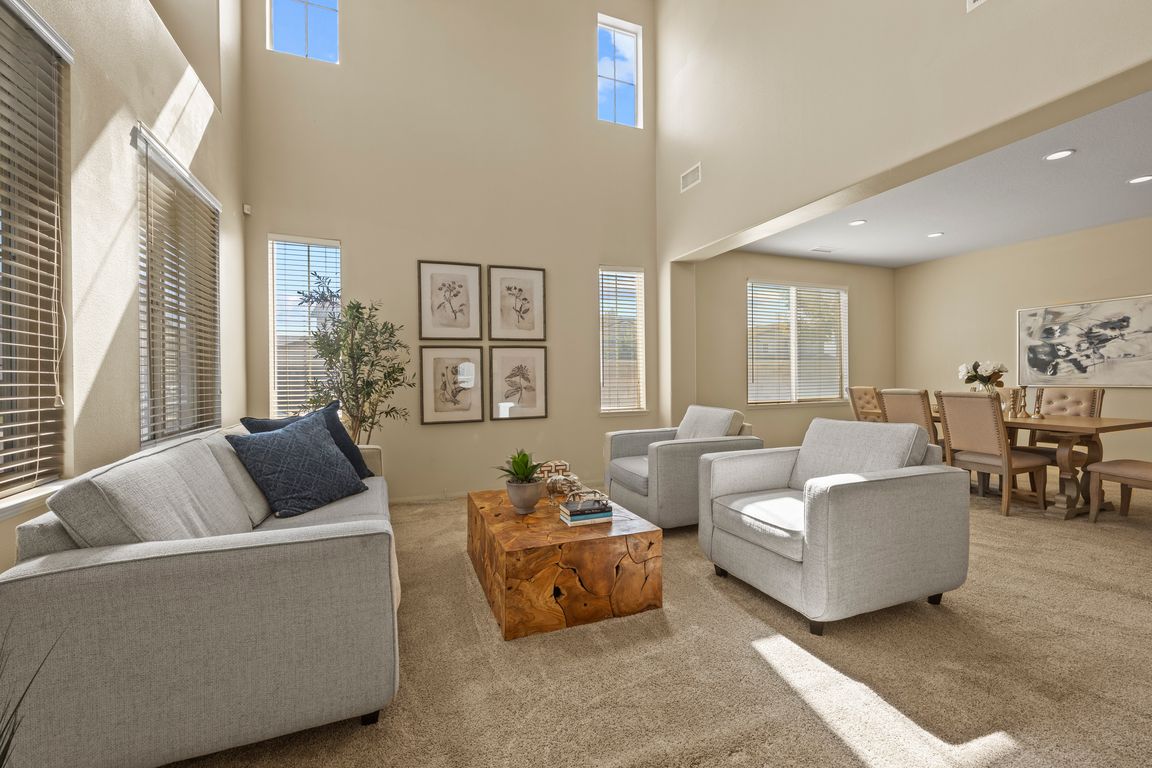
For salePrice cut: $18.5K (11/26)
$949,000
5beds
3,399sqft
7381 Citrus Valley Ave, Corona, CA 92880
5beds
3,399sqft
Single family residence
Built in 2001
7,405 sqft
4 Attached garage spaces
$279 price/sqft
What's special
$46,000 PRICE REDUCTION! PAID OFF SOLAR! $21,000! LOWEST PRICE HOME FOR THIS SIZE AND LOCATION. SOLAR WILL BE PAID OFF! BEST HOME ON THE BLOCK!!! CORNER LOT. CLARA BARTON SCHOOL. A BLANK CANVAS TO ADD YOUR PERSONAL TOUCH...Your Dream Home awaits in this premier neighborhood of Eastvale with award winning ...
- 65 days |
- 1,795 |
- 49 |
Source: CRMLS,MLS#: PW25223769 Originating MLS: California Regional MLS
Originating MLS: California Regional MLS
Travel times
Family Room
Kitchen
Primary Bedroom
Zillow last checked: 8 hours ago
Listing updated: November 26, 2025 at 02:22pm
Listing Provided by:
Sandy Rodriguez DRE #01170933 714-624-1085,
BHHS CA Properties,
Thomas Rodriguez DRE #02113289 714-833-7753,
BHHS CA Properties
Source: CRMLS,MLS#: PW25223769 Originating MLS: California Regional MLS
Originating MLS: California Regional MLS
Facts & features
Interior
Bedrooms & bathrooms
- Bedrooms: 5
- Bathrooms: 3
- Full bathrooms: 3
- Main level bathrooms: 1
- Main level bedrooms: 1
Rooms
- Room types: Bedroom, Entry/Foyer, Exercise Room, Family Room, Guest Quarters, Kitchen, Laundry, Living Room, Primary Bathroom, Primary Bedroom, Office
Bedroom
- Features: Bedroom on Main Level
Bathroom
- Features: Bathroom Exhaust Fan, Bathtub, Enclosed Toilet, Full Bath on Main Level, Separate Shower, Tub Shower
Kitchen
- Features: Kitchen Island, Kitchen/Family Room Combo
Heating
- Central, Fireplace(s), Solar
Cooling
- Central Air
Appliances
- Included: Built-In Range, Dishwasher, Gas Cooktop, Disposal, Water Softener
- Laundry: Laundry Room
Features
- Breakfast Bar, Breakfast Area, Eat-in Kitchen, High Ceilings, In-Law Floorplan, Open Floorplan, Pantry, Bedroom on Main Level, Primary Suite
- Flooring: Carpet, Tile
- Windows: Blinds
- Has fireplace: Yes
- Fireplace features: Family Room
- Common walls with other units/homes: No Common Walls
Interior area
- Total interior livable area: 3,399 sqft
Video & virtual tour
Property
Parking
- Total spaces: 4
- Parking features: Concrete, Covered, Door-Multi, Direct Access, Driveway, Garage Faces Front, Garage, RV Access/Parking, Tandem
- Attached garage spaces: 4
Features
- Levels: Two
- Stories: 2
- Entry location: 1
- Patio & porch: Rear Porch, Concrete, Covered, Front Porch, Open, Patio, Porch
- Pool features: None
- Spa features: None
- Has view: Yes
- View description: Neighborhood
Lot
- Size: 7,405 Square Feet
- Features: Back Yard, Corner Lot, Front Yard, Near Park
Details
- Parcel number: 144213012
- Special conditions: Standard
Construction
Type & style
- Home type: SingleFamily
- Architectural style: Craftsman,Traditional
- Property subtype: Single Family Residence
Materials
- Stucco
- Roof: Tile
Condition
- Updated/Remodeled
- New construction: No
- Year built: 2001
Details
- Builder name: Standard Pacific
Utilities & green energy
- Electric: Photovoltaics Seller Owned
- Sewer: Public Sewer
- Water: Public
- Utilities for property: Electricity Connected, Natural Gas Connected, Sewer Connected, Water Connected
Community & HOA
Community
- Features: Biking, Curbs, Storm Drain(s), Street Lights, Suburban, Park
Location
- Region: Corona
Financial & listing details
- Price per square foot: $279/sqft
- Tax assessed value: $427,248
- Annual tax amount: $7,023
- Date on market: 9/23/2025
- Cumulative days on market: 66 days
- Listing terms: Cash,Cash to New Loan,Conventional,Relocation Property,Submit
- Inclusions: SOLAR WILL BE PAID OFF!!
- Exclusions: Refrigerator, washer dryer. Staging furniture, if any
- Road surface type: Paved