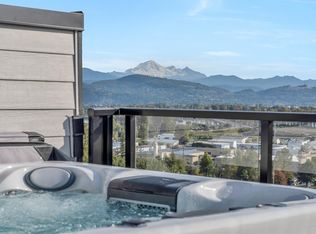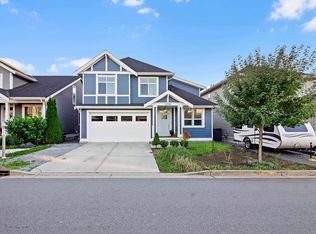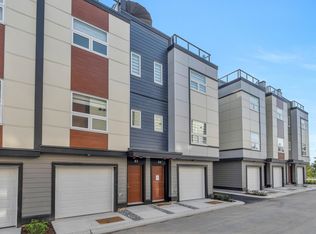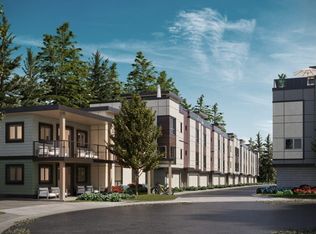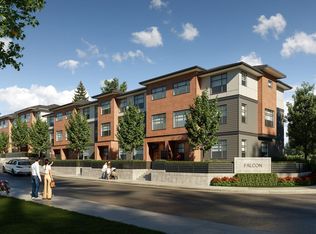ROOFTOP DECKS engineered for hot tubs w/ Mnt/River/Valley views! SKYVIEW Townhomes. Where modern design meets elevated living in the heart of Mission. HISTORIC & prime location! Large 3-bed, 3-bath. Enjoy open living w/ spacious island perfect for entertaining. The primary bdrm includes ensuite & walk-in closet, double side-by-side in this plan A w/ Storage room at back of garage. 86% wlkng score! Shops, schools/ w/ short drive to downtown Mission, the West Coast Express commuter train & the river front marina! 35 yr Amortization mortgages offered. Virtual link to register & book a private viewing anytime. Show Homes Open Sat/Sun 11-4pm PHASES 1 & 2 GET FREE A/C UNITS & ONLY $5K DEPOSITS!
For sale
C$819,900
7381 Preston Blvd #97, Mission, BC V2V 0G4
3beds
1,915sqft
Townhouse
Built in 2025
-- sqft lot
$-- Zestimate®
C$428/sqft
C$350/mo HOA
What's special
Modern designWalk-in closet
- 141 days |
- 2 |
- 0 |
Zillow last checked: 8 hours ago
Listing updated: December 04, 2025 at 05:05pm
Listed by:
Michele Cummins - PREC,
RE/MAX Magnolia Brokerage
Source: Greater Vancouver REALTORS®,MLS®#: R3029519 Originating MLS®#: Fraser Valley
Originating MLS®#: Fraser Valley
Facts & features
Interior
Bedrooms & bathrooms
- Bedrooms: 3
- Bathrooms: 3
- Full bathrooms: 2
- 1/2 bathrooms: 1
Heating
- Forced Air
Cooling
- Central Air, Air Conditioning
Appliances
- Included: Washer/Dryer, Dishwasher, Refrigerator, Microwave
- Laundry: In Unit
Features
- Pantry
- Basement: None
- Has fireplace: No
Interior area
- Total structure area: 1,915
- Total interior livable area: 1,915 sqft
Video & virtual tour
Property
Parking
- Total spaces: 2
- Parking features: Garage, Front Access, Asphalt, Garage Door Opener
- Garage spaces: 2
Features
- Levels: Three Or More
- Stories: 3
- Exterior features: Garden, Playground, Balcony, Private Yard
- Frontage length: 24
Lot
- Dimensions: 24 x
- Features: Recreation Nearby, Wooded
Details
- Other equipment: Sprinkler - Inground
Construction
Type & style
- Home type: Townhouse
- Architectural style: 3 Storey
- Property subtype: Townhouse
- Attached to another structure: Yes
Condition
- Year built: 2025
Community & HOA
Community
- Features: Near Shopping
- Subdivision: Skyview
HOA
- Has HOA: Yes
- Amenities included: Bike Room, Clubhouse, Exercise Centre, Recreation Facilities, Maintenance Grounds, Management, Snow Removal
- HOA fee: C$350 monthly
Location
- Region: Mission
Financial & listing details
- Price per square foot: C$428/sqft
- Date on market: 7/22/2025
- Ownership: Freehold Strata
Michele Cummins - PREC
(778) 885-4659
By pressing Contact Agent, you agree that the real estate professional identified above may call/text you about your search, which may involve use of automated means and pre-recorded/artificial voices. You don't need to consent as a condition of buying any property, goods, or services. Message/data rates may apply. You also agree to our Terms of Use. Zillow does not endorse any real estate professionals. We may share information about your recent and future site activity with your agent to help them understand what you're looking for in a home.
Price history
Price history
Price history is unavailable.
Public tax history
Public tax history
Tax history is unavailable.Climate risks
Neighborhood: V2V
Nearby schools
GreatSchools rating
- 4/10Sumas Elementary SchoolGrades: PK-5Distance: 10.3 mi
- 6/10Nooksack Valley High SchoolGrades: 7-12Distance: 11.9 mi
- Loading
