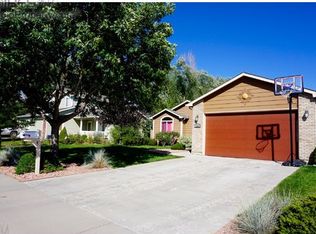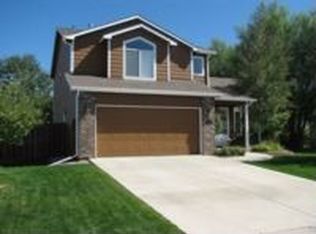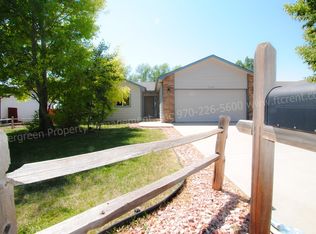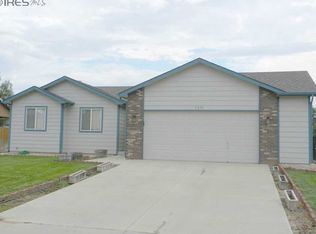Sold for $474,900 on 06/30/23
$474,900
7382 View Pointe Cir, Wellington, CO 80549
3beds
2,364sqft
Residential-Detached, Residential
Built in 1999
10,294 Square Feet Lot
$465,800 Zestimate®
$201/sqft
$2,512 Estimated rent
Home value
$465,800
$443,000 - $489,000
$2,512/mo
Zestimate® history
Loading...
Owner options
Explore your selling options
What's special
Finally a HUGE back yard for gardening, entertaining & fun! Are you looking for a little space between you and your neighbors? This neighborhood boasts some of the largest lots in Wellington and this home features almost a 1/4 of an acre, fully fenced & landscaped with lots of trees, complete garden shed, huge patio & hot tub included! The house is light & bright with hardwood floors throughout most of the home. New roof, brand new paint & lighting, and almost all of the windows are new. Open floor plan with vaulted ceilings and spacious living areas. Upper level features a primary suite with 3/4 bath and large walk-in closet and two spacious guest bedrooms. Full unfinished basement for future expansion. 3 gar garage with 220v outlet & 15+ electrical outlets. Great west-facing orientation keeps the huge back patio shady for summer afternoon fun. Clean and move in ready with a 14 month home warranty included.
Zillow last checked: 8 hours ago
Listing updated: August 02, 2024 at 01:24am
Listed by:
Kareen Kinzli Larsen 970-206-8343,
RE/MAX Alliance-Wellington,
Tyler James 970-218-2851,
RE/MAX Alliance-Wellington
Bought with:
Garrett Pastor
Source: IRES,MLS#: 988400
Facts & features
Interior
Bedrooms & bathrooms
- Bedrooms: 3
- Bathrooms: 3
- Full bathrooms: 1
- 3/4 bathrooms: 1
- 1/2 bathrooms: 1
Primary bedroom
- Area: 156
- Dimensions: 13 x 12
Bedroom 2
- Area: 154
- Dimensions: 14 x 11
Bedroom 3
- Area: 132
- Dimensions: 12 x 11
Dining room
- Area: 108
- Dimensions: 12 x 9
Family room
- Area: 216
- Dimensions: 12 x 18
Kitchen
- Area: 120
- Dimensions: 12 x 10
Living room
- Area: 176
- Dimensions: 16 x 11
Heating
- Forced Air
Cooling
- Central Air, Ceiling Fan(s)
Appliances
- Included: Gas Range/Oven, Dishwasher, Refrigerator
- Laundry: Washer/Dryer Hookups, Main Level
Features
- Eat-in Kitchen, Cathedral/Vaulted Ceilings, Open Floorplan, Stain/Natural Trim, Walk-In Closet(s), Open Floor Plan, Walk-in Closet
- Flooring: Wood, Wood Floors, Tile
- Windows: Window Coverings
- Basement: Full,Unfinished
Interior area
- Total structure area: 2,364
- Total interior livable area: 2,364 sqft
- Finished area above ground: 1,567
- Finished area below ground: 797
Property
Parking
- Total spaces: 3
- Parking features: Garage Door Opener
- Attached garage spaces: 3
- Details: Garage Type: Attached
Accessibility
- Accessibility features: Main Level Laundry
Features
- Levels: Two
- Stories: 2
- Patio & porch: Patio
- Exterior features: Lighting, Hot Tub Included
- Spa features: Heated
- Fencing: Fenced,Wood
Lot
- Size: 10,294 sqft
- Features: Curbs, Gutters, Sidewalks, Fire Hydrant within 500 Feet, Lawn Sprinkler System, Level, Within City Limits
Details
- Additional structures: Storage
- Parcel number: R1571931
- Zoning: Res
- Special conditions: Private Owner
Construction
Type & style
- Home type: SingleFamily
- Property subtype: Residential-Detached, Residential
Materials
- Wood/Frame, Composition Siding
- Roof: Composition
Condition
- Not New, Previously Owned
- New construction: No
- Year built: 1999
Utilities & green energy
- Electric: Electric, Xcel
- Gas: Natural Gas, Black Hills
- Sewer: City Sewer
- Water: City Water, Town of Wellington
- Utilities for property: Natural Gas Available, Electricity Available
Community & neighborhood
Community
- Community features: Park
Location
- Region: Wellington
- Subdivision: 6032 - Viewpointe
HOA & financial
HOA
- Has HOA: Yes
- HOA fee: $100 annually
- Services included: Common Amenities
Other
Other facts
- Listing terms: Cash,Conventional,FHA,VA Loan
- Road surface type: Paved, Asphalt
Price history
| Date | Event | Price |
|---|---|---|
| 6/30/2023 | Sold | $474,900$201/sqft |
Source: | ||
| 5/24/2023 | Listed for sale | $474,900+133.9%$201/sqft |
Source: | ||
| 9/3/2002 | Sold | $203,000+27.6%$86/sqft |
Source: Public Record | ||
| 1/5/2000 | Sold | $159,100$67/sqft |
Source: Public Record | ||
Public tax history
| Year | Property taxes | Tax assessment |
|---|---|---|
| 2024 | $2,281 -10.1% | $31,919 -1% |
| 2023 | $2,539 -1.4% | $32,228 +39.2% |
| 2022 | $2,574 +1.8% | $23,144 -2.8% |
Find assessor info on the county website
Neighborhood: 80549
Nearby schools
GreatSchools rating
- 6/10Rice Elementary SchoolGrades: PK-5Distance: 0.6 mi
- 4/10Wellington Middle SchoolGrades: 6-10Distance: 1.4 mi
Schools provided by the listing agent
- Elementary: Rice
- Middle: Wellington
- High: Wellington
Source: IRES. This data may not be complete. We recommend contacting the local school district to confirm school assignments for this home.
Get a cash offer in 3 minutes
Find out how much your home could sell for in as little as 3 minutes with a no-obligation cash offer.
Estimated market value
$465,800
Get a cash offer in 3 minutes
Find out how much your home could sell for in as little as 3 minutes with a no-obligation cash offer.
Estimated market value
$465,800



