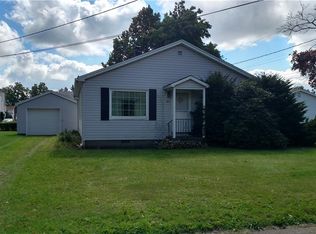Sold for $205,000 on 08/22/25
$205,000
7383 Chestnut St, Fairview, PA 16415
2beds
938sqft
Single Family Residence
Built in 1950
8,533.4 Square Feet Lot
$209,900 Zestimate®
$219/sqft
$1,712 Estimated rent
Home value
$209,900
$181,000 - $243,000
$1,712/mo
Zestimate® history
Loading...
Owner options
Explore your selling options
What's special
Very cute and cozy ranch style home in Fairview Borough! In the heart of the borough and near just about everything! Fairview Schools are just 3 minutes away, easy access to I-90 via rt 98, or head north on Avonia for about 5 minutes and say hello to Lake Erie at Avonia Beach! This home features a large living room, a convenient dining area with plenty of space, a very clean and efficient kitchen, and a newly remodeled bath! You will absolutely love the rear deck, overlooking a lovely back yard! Spacious detached garage, newer roof and windows, and a large basement with a really high, 7'6" ceiling...finishing this basement would be a breeze if you need just a bit of extra living space! Great affordable living! Laundry is currently on main level, but will be relocated if buyer prefers! Bedroom closets are big!
Zillow last checked: 8 hours ago
Listing updated: August 31, 2025 at 07:18pm
Listed by:
Bob Pfister (814)315-9831,
Bob Pfister Real Estate Services
Bought with:
Bob Pfister, SB065638
Bob Pfister Real Estate Services
Source: GEMLS,MLS#: 185961Originating MLS: Greater Erie Board Of Realtors
Facts & features
Interior
Bedrooms & bathrooms
- Bedrooms: 2
- Bathrooms: 1
- Full bathrooms: 1
Primary bedroom
- Level: First
- Dimensions: 13x11
Bedroom
- Level: First
- Dimensions: 10x9
Dining room
- Level: First
- Dimensions: 12x8
Other
- Level: First
- Dimensions: 10x7
Kitchen
- Level: First
- Dimensions: 10x10
Living room
- Level: First
- Dimensions: 16x12
Heating
- Forced Air, Gas
Cooling
- Central Air
Appliances
- Included: Electric Oven, Electric Range, Refrigerator, Dryer, Washer
Features
- Window Treatments
- Flooring: Carpet, Hardwood, Tile
- Windows: Drapes
- Basement: Full
- Has fireplace: No
Interior area
- Total structure area: 938
- Total interior livable area: 938 sqft
Property
Parking
- Total spaces: 6
- Parking features: Detached, Garage, Garage Door Opener
- Garage spaces: 1
Features
- Levels: One
- Stories: 1
- Patio & porch: Covered, Deck, Patio
- Exterior features: Covered Patio, Deck
Lot
- Size: 8,533 sqft
- Dimensions: 60 x 142 x 0 x 0
- Features: Cleared, Landscaped, Mineral Rights
Details
- Parcel number: 21078013.0008.00
- Zoning description: R-1
Construction
Type & style
- Home type: SingleFamily
- Architectural style: One Story
- Property subtype: Single Family Residence
Materials
- Vinyl Siding
- Roof: Asphalt
Condition
- Excellent,Resale
- Year built: 1950
Utilities & green energy
- Sewer: Septic Tank
- Water: Public
Community & neighborhood
Location
- Region: Fairview
HOA & financial
Other fees
- Deposit fee: $3,500
Other
Other facts
- Listing terms: Conventional
- Road surface type: Paved
Price history
| Date | Event | Price |
|---|---|---|
| 9/12/2025 | Listing removed | $1,895$2/sqft |
Source: Zillow Rentals | ||
| 9/4/2025 | Price change | $1,895-2.8%$2/sqft |
Source: Zillow Rentals | ||
| 9/2/2025 | Listed for rent | $1,950$2/sqft |
Source: Zillow Rentals | ||
| 8/22/2025 | Sold | $205,000-6.8%$219/sqft |
Source: GEMLS #185961 | ||
| 7/25/2025 | Pending sale | $219,900$234/sqft |
Source: GEMLS #185961 | ||
Public tax history
| Year | Property taxes | Tax assessment |
|---|---|---|
| 2024 | $3,081 +5.8% | $110,350 |
| 2023 | $2,913 +2% | $110,350 |
| 2022 | $2,855 | $110,350 |
Find assessor info on the county website
Neighborhood: 16415
Nearby schools
GreatSchools rating
- 8/10Fairview Middle SchoolGrades: 5-8Distance: 0.7 mi
- 10/10Fairview High SchoolGrades: 9-12Distance: 1 mi
- 9/10Fairview El SchoolGrades: K-4Distance: 0.8 mi
Schools provided by the listing agent
- District: Fairview
Source: GEMLS. This data may not be complete. We recommend contacting the local school district to confirm school assignments for this home.

Get pre-qualified for a loan
At Zillow Home Loans, we can pre-qualify you in as little as 5 minutes with no impact to your credit score.An equal housing lender. NMLS #10287.
