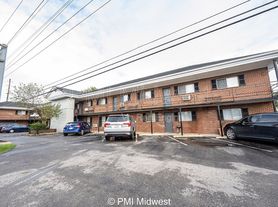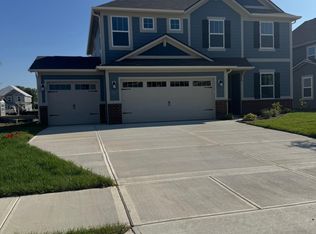Welcome home! Take a look at this gorgeous, modern masterpiece nestled between the amenities of Avon and Plainfield! Boasting over 3000 square feet (the largest in the builder's collective), the Valencia features 5 spacious bedrooms (including one downstairs), 3.5 upgraded baths, an amazing kitchen, huge loft, 3 car garage and an open floorplan that will make you feel right at home! Available immediately for lease! Don't miss out on this beauty, schedule a showing today!
6 month, 1 year+ terms available
House for rent
Accepts Zillow applications
$3,000/mo
7384 Cambridge Pl, Avon, IN 46123
5beds
3,054sqft
Price may not include required fees and charges.
Single family residence
Available now
Cats, dogs OK
Central air
In unit laundry
Attached garage parking
Forced air
What's special
Huge loftAmazing kitchenOpen floorplan
- 10 days
- on Zillow |
- -- |
- -- |
Travel times
Facts & features
Interior
Bedrooms & bathrooms
- Bedrooms: 5
- Bathrooms: 4
- Full bathrooms: 4
Heating
- Forced Air
Cooling
- Central Air
Appliances
- Included: Dishwasher, Dryer, Microwave, Oven, Refrigerator, Washer
- Laundry: In Unit
Features
- Flooring: Carpet, Hardwood, Tile
Interior area
- Total interior livable area: 3,054 sqft
Property
Parking
- Parking features: Attached
- Has attached garage: Yes
- Details: Contact manager
Features
- Exterior features: Heating system: Forced Air
Details
- Parcel number: 321014176002000031
Construction
Type & style
- Home type: SingleFamily
- Property subtype: Single Family Residence
Community & HOA
Location
- Region: Avon
Financial & listing details
- Lease term: 1 Year
Price history
| Date | Event | Price |
|---|---|---|
| 9/25/2025 | Listed for rent | $3,000$1/sqft |
Source: Zillow Rentals | ||
| 3/28/2025 | Listing removed | $3,000$1/sqft |
Source: Zillow Rentals | ||
| 3/21/2025 | Listed for rent | $3,000$1/sqft |
Source: Zillow Rentals | ||
| 2/27/2025 | Sold | $420,000-2.3%$138/sqft |
Source: | ||
| 2/7/2025 | Pending sale | $430,000$141/sqft |
Source: | ||

