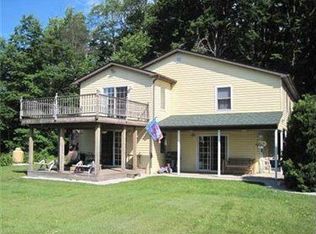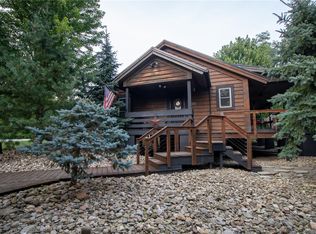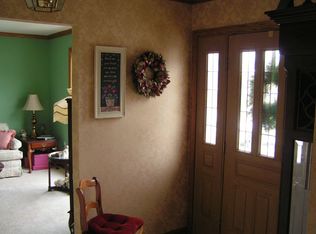Sold for $470,000 on 06/18/25
$470,000
7386 Sage Xing, Fairview, PA 16415
4beds
2,144sqft
Single Family Residence
Built in 2010
0.38 Acres Lot
$486,500 Zestimate®
$219/sqft
$3,186 Estimated rent
Home value
$486,500
$414,000 - $569,000
$3,186/mo
Zestimate® history
Loading...
Owner options
Explore your selling options
What's special
Welcome to your dream home in one of Fairview’s most sought-after neighborhoods—Brandy Run! This lovely 4-bedroom, 2.5-bath residence offers the perfect blend of comfort and functionality. Step inside to discover a bright, spacious layout with an inviting living area and an open kitchen seamlessly integrated with the dining space—ideal for entertaining or everyday living. The fully finished basement provides additional flexible living space. Upstairs, the generous primary suite features a private bath and ample closet space, while three additional bedrooms offer room for family, guests, or a home office. Outside, a sparkling in-ground pool and expansive deck areas are perfectly relaxing. Don't miss your chance to live in one of Fairview’s most high-demand neighborhoods—schedule your private showing today!
Zillow last checked: 8 hours ago
Listing updated: June 18, 2025 at 05:08pm
Listed by:
Kevin Jeffreys (814)833-1000,
Howard Hanna Erie Airport
Bought with:
Sarah Hordusky, AB069494
Marsha Marsh RES Peach
Source: GEMLS,MLS#: 183705Originating MLS: Greater Erie Board Of Realtors
Facts & features
Interior
Bedrooms & bathrooms
- Bedrooms: 4
- Bathrooms: 3
- Full bathrooms: 2
- 1/2 bathrooms: 1
Primary bedroom
- Level: Second
Bedroom
- Level: Second
Bedroom
- Level: Second
Bedroom
- Level: Second
Dining room
- Level: First
Family room
- Description: Fireplace
- Level: First
Other
- Level: Second
Other
- Level: Second
Half bath
- Level: First
Kitchen
- Description: Eatin
- Level: First
Living room
- Level: First
Heating
- Forced Air, Gas
Cooling
- Central Air
Appliances
- Included: Dishwasher, Disposal, Gas Oven, Gas Range, Refrigerator
Features
- Ceramic Bath, Ceiling Fan(s), Cable TV
- Flooring: Carpet, Ceramic Tile, Vinyl
- Basement: Full,Finished
- Number of fireplaces: 1
- Fireplace features: Gas
Interior area
- Total structure area: 2,144
- Total interior livable area: 2,144 sqft
Property
Parking
- Total spaces: 2
- Parking features: Attached, Garage Door Opener
- Attached garage spaces: 2
- Has uncovered spaces: Yes
Features
- Levels: Two
- Stories: 2
- Patio & porch: Deck
- Exterior features: Deck, Paved Driveway, Pool, Storage
- Has private pool: Yes
- Pool features: In Ground
Lot
- Size: 0.38 Acres
- Dimensions: 91 x 102 x 0 x 0
- Features: Landscaped, Level
Details
- Additional structures: Shed(s)
- Parcel number: 21064116.0070.00
- Zoning description: R-2
Construction
Type & style
- Home type: SingleFamily
- Architectural style: Two Story
- Property subtype: Single Family Residence
Materials
- Vinyl Siding
- Roof: Asphalt
Condition
- Year built: 2010
Utilities & green energy
- Sewer: Public Sewer
- Water: Public
Community & neighborhood
Security
- Security features: Fire Alarm
Location
- Region: Fairview
- Subdivision: Brandy Run
HOA & financial
Other fees
- Deposit fee: $5,000
Other
Other facts
- Listing terms: Conventional
Price history
| Date | Event | Price |
|---|---|---|
| 6/18/2025 | Sold | $470,000-6%$219/sqft |
Source: GEMLS #183705 | ||
| 5/19/2025 | Pending sale | $499,900$233/sqft |
Source: GEMLS #183705 | ||
| 5/8/2025 | Listed for sale | $499,900+96.1%$233/sqft |
Source: GEMLS #183705 | ||
| 5/25/2010 | Sold | $254,900+479.3%$119/sqft |
Source: Public Record | ||
| 11/9/2009 | Sold | $44,000$21/sqft |
Source: Public Record | ||
Public tax history
| Year | Property taxes | Tax assessment |
|---|---|---|
| 2024 | $7,451 +5.8% | $266,890 |
| 2023 | $7,045 +2% | $266,890 |
| 2022 | $6,904 | $266,890 |
Find assessor info on the county website
Neighborhood: 16415
Nearby schools
GreatSchools rating
- 8/10Fairview Middle SchoolGrades: 5-8Distance: 1.2 mi
- 10/10Fairview High SchoolGrades: 9-12Distance: 1.2 mi
- 9/10Fairview El SchoolGrades: K-4Distance: 1.2 mi
Schools provided by the listing agent
- District: Fairview
Source: GEMLS. This data may not be complete. We recommend contacting the local school district to confirm school assignments for this home.

Get pre-qualified for a loan
At Zillow Home Loans, we can pre-qualify you in as little as 5 minutes with no impact to your credit score.An equal housing lender. NMLS #10287.


