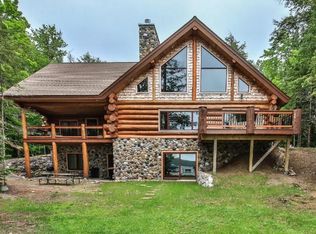Sold for $1,495,000
$1,495,000
738&742 Livingston Rd, Phelps, WI 54554
3beds
3,076sqft
Single Family Residence
Built in ----
1.47 Acres Lot
$1,536,300 Zestimate®
$486/sqft
$3,427 Estimated rent
Home value
$1,536,300
Estimated sales range
Not available
$3,427/mo
Zestimate® history
Loading...
Owner options
Explore your selling options
What's special
Discover the ultimate retreat on the picturesque shores of Big Sand Lake in Phelps surrounded by the Nicolet National Forest. This property offers the perfect blend of luxurious lakefront living, access to year-round recreational activities and tranquility of the Northwoods. Featuring a magnificent log home, NEW oversized finished & heated detached 2-car garage w/ storage, and separate guest cabin (2 bed, 2 bath) with attached 3-car garage. Many recent updates to the property include an extensive oversized circular paved driveway, Cambria quartz countertops, addition of a whole house generator, installation of gutter guards and new flooring on the lower level, as well as being tastefully furnished and decorated blending rustic appeal with modern comfort. Enjoy unparalleled water recreation with the included pontoon boat for leisurely cruises, fishing boat for angling, jet ski for thrilling watersports, all accessible from your private pier. Make this your piece of paradise!
Zillow last checked: 8 hours ago
Listing updated: October 10, 2025 at 10:05am
Listed by:
JERRY BURKETT 715-479-3090,
CENTURY 21 BURKETT & ASSOC.
Bought with:
DAVID ELIASON, 49853 - 90
ELIASON REALTY - EAGLE RIVER
Source: GNMLS,MLS#: 213741
Facts & features
Interior
Bedrooms & bathrooms
- Bedrooms: 3
- Bathrooms: 4
- Full bathrooms: 3
- 1/2 bathrooms: 1
Primary bedroom
- Level: First
- Dimensions: 14'11x18'4
Bedroom
- Level: Second
- Dimensions: 36x14'9
Bedroom
- Level: Basement
- Dimensions: 13'9x12'9
Bathroom
- Level: Basement
Bathroom
- Level: First
Bathroom
- Level: Second
Bathroom
- Level: First
Bonus room
- Level: Basement
- Dimensions: 11'1x11'3
Dining room
- Level: First
- Dimensions: 14'2x10'10
Family room
- Level: Basement
- Dimensions: 25'2x22'4
Kitchen
- Level: First
- Dimensions: 18'9x13'10
Living room
- Level: First
- Dimensions: 16'9x14'9
Porch
- Level: First
- Dimensions: 21'2x10'10
Utility room
- Level: Basement
- Dimensions: 5'3x33
Heating
- Forced Air, Propane, Radiant Floor, Wood
Appliances
- Included: Dryer, Dishwasher, Gas Oven, Gas Range, Microwave, Refrigerator, Tankless Water Heater, Washer
- Laundry: Main Level
Features
- Additional Living Quarters, Wet Bar, Ceiling Fan(s), Cathedral Ceiling(s), High Ceilings, Main Level Primary, Pantry, Vaulted Ceiling(s)
- Flooring: Ceramic Tile, Laminate, Wood
- Basement: Finished
- Attic: None
- Number of fireplaces: 1
- Fireplace features: Wood Burning
Interior area
- Total structure area: 3,076
- Total interior livable area: 3,076 sqft
- Finished area above ground: 1,890
- Finished area below ground: 1,185
Property
Parking
- Total spaces: 2
- Parking features: Detached, Garage, Two Car Garage
- Garage spaces: 2
Features
- Levels: One and One Half
- Stories: 1
- Exterior features: Boat Lift, Dock, Landscaping
- Has view: Yes
- Waterfront features: Shoreline - Sand, Boat Ramp/Lift Access, Lake Front
- Body of water: BIG SAND
- Frontage type: Lakefront
- Frontage length: 110,110
Lot
- Size: 1.47 Acres
- Features: Lake Front, Level, Private, Secluded
Details
- Additional structures: Garage(s)
- Parcel number: 18144904
- Zoning description: All Purpose
Construction
Type & style
- Home type: SingleFamily
- Architectural style: One and One Half Story
- Property subtype: Single Family Residence
Materials
- Log
- Foundation: Poured
- Roof: Metal
Utilities & green energy
- Electric: Circuit Breakers
- Sewer: County Septic Maintenance Program - Yes, Conventional Sewer
- Water: Drilled Well
Community & neighborhood
Location
- Region: Phelps
- Subdivision: Phelps
Other
Other facts
- Ownership: Fee Simple
Price history
| Date | Event | Price |
|---|---|---|
| 10/10/2025 | Sold | $1,495,000-6.3%$486/sqft |
Source: | ||
| 9/3/2025 | Pending sale | $1,595,000$519/sqft |
Source: | ||
| 8/22/2025 | Contingent | $1,595,000$519/sqft |
Source: | ||
| 8/8/2025 | Listed for sale | $1,595,000+69.9%$519/sqft |
Source: | ||
| 12/3/2021 | Sold | $939,000-1.1%$305/sqft |
Source: | ||
Public tax history
Tax history is unavailable.
Neighborhood: 54554
Nearby schools
GreatSchools rating
- 5/10Phelps Elementary SchoolGrades: PK-8Distance: 5.3 mi
- 9/10Phelps High SchoolGrades: 9-12Distance: 5.3 mi
Schools provided by the listing agent
- Elementary: VI Phelps
- Middle: VI Phelps
- High: VI Phelps
Source: GNMLS. This data may not be complete. We recommend contacting the local school district to confirm school assignments for this home.
Get pre-qualified for a loan
At Zillow Home Loans, we can pre-qualify you in as little as 5 minutes with no impact to your credit score.An equal housing lender. NMLS #10287.
