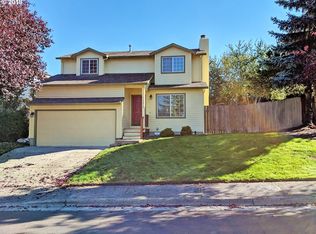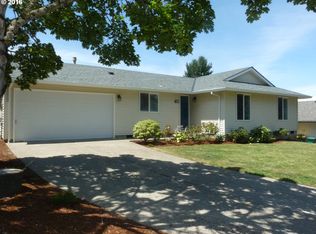Light and bright home with curb appeal, gracious entry, and privacy. Expansive living room, cozy family room with fireplace, and kitchen breezeway with breakfast bar & updated SS appliances. High ceilings, skylights, fenced yard, covered back deck, and double car garage with additional paved parking. Large master suite with walk-in closet, two and a half baths, spacious bedrooms with ample light. Nearby parks, schools, and shopping. Plenty of room to roam, dream, and play!
This property is off market, which means it's not currently listed for sale or rent on Zillow. This may be different from what's available on other websites or public sources.

