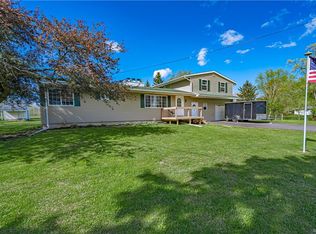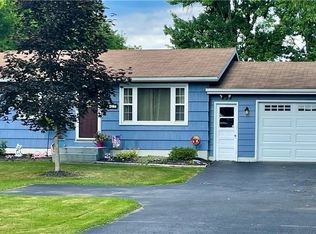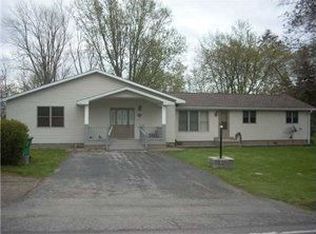Closed
$345,770
7389 Akron Rd, Lockport, NY 14094
5beds
1,976sqft
Single Family Residence
Built in 1966
1.86 Acres Lot
$352,900 Zestimate®
$175/sqft
$2,526 Estimated rent
Home value
$352,900
$314,000 - $399,000
$2,526/mo
Zestimate® history
Loading...
Owner options
Explore your selling options
What's special
Reduced!!!! Seller motivated!!!
Welcome home to this spacious and thoughtfully designed 5-bedroom, 2.5-bath retreat—perfectly nestled in a warm, family-friendly neighborhood. With a layout made for both everyday living and effortless entertaining, this home offers room to grow, relax, and truly make your own.
The first-floor primary suite provides the comfort and privacy you’ve been looking for, complete with its own full bath. Upstairs, you’ll find two generously sized bedrooms and a shared full bath—ideal for family, guests, or a home office setup.
Enjoy the added bonus of first-floor laundry for maximum convenience. Step outside to your expansive backyard oasis—peaceful, private, and perfect for unwinding on the oversized deck with your morning coffee or hosting summer gatherings under the open sky.
This is more than a house—it’s the beginning of your next chapter.
Square Footage Measured by agent.
Zillow last checked: 8 hours ago
Listing updated: October 22, 2025 at 09:28am
Listed by:
Christine G Sass 716-514-6504,
Berkshire Hathaway Homeservices Zambito Realtors
Bought with:
Deborah A Carpenter, 10401262263
Berkshire Hathaway Homeservices Zambito Realtors
Source: NYSAMLSs,MLS#: B1625020 Originating MLS: Buffalo
Originating MLS: Buffalo
Facts & features
Interior
Bedrooms & bathrooms
- Bedrooms: 5
- Bathrooms: 3
- Full bathrooms: 2
- 1/2 bathrooms: 1
- Main level bathrooms: 2
- Main level bedrooms: 3
Bedroom 1
- Level: First
- Dimensions: 14.00 x 13.00
Bedroom 2
- Level: First
- Dimensions: 11.00 x 9.00
Bedroom 3
- Level: First
- Dimensions: 12.00 x 12.00
Bedroom 4
- Level: Second
- Dimensions: 14.00 x 10.00
Bedroom 5
- Level: Second
- Dimensions: 10.00 x 8.00
Basement
- Level: Basement
- Dimensions: 22.00 x 16.00
Kitchen
- Level: First
- Dimensions: 26.00 x 12.00
Laundry
- Level: First
- Dimensions: 4.00 x 4.00
Living room
- Level: First
- Dimensions: 12.00 x 13.00
Heating
- Gas, Forced Air
Cooling
- Central Air
Appliances
- Included: Dryer, Dishwasher, Freezer, Gas Cooktop, Gas Oven, Gas Range, Gas Water Heater, Microwave, Refrigerator, Washer
- Laundry: Main Level
Features
- Breakfast Bar, Ceiling Fan(s), Dining Area, Den, Separate/Formal Dining Room, Entrance Foyer, Eat-in Kitchen, Separate/Formal Living Room, Home Office, Kitchen Island, Pantry, Storage, Solid Surface Counters, Natural Woodwork, Window Treatments, Convertible Bedroom, Bath in Primary Bedroom, Main Level Primary, Primary Suite
- Flooring: Carpet, Hardwood, Laminate, Varies
- Windows: Drapes
- Basement: Partial,Partially Finished,Sump Pump
- Has fireplace: No
Interior area
- Total structure area: 1,976
- Total interior livable area: 1,976 sqft
Property
Parking
- Total spaces: 3
- Parking features: Attached, Electricity, Garage, Garage Door Opener
- Attached garage spaces: 3
Features
- Patio & porch: Deck, Patio
- Exterior features: Blacktop Driveway, Deck, Patio
Lot
- Size: 1.86 Acres
- Dimensions: 456 x 200
- Features: Agricultural, Rectangular, Rectangular Lot, Residential Lot, Wooded
Details
- Additional structures: Shed(s), Storage
- Parcel number: 2926001240040003025000
- Special conditions: Standard
Construction
Type & style
- Home type: SingleFamily
- Architectural style: Cape Cod,Two Story
- Property subtype: Single Family Residence
Materials
- Block, Concrete, Vinyl Siding, Copper Plumbing
- Foundation: Other, Poured, See Remarks
- Roof: Asphalt
Condition
- Resale
- Year built: 1966
Utilities & green energy
- Electric: Circuit Breakers
- Sewer: Connected
- Water: Connected, Public
- Utilities for property: Electricity Available, Electricity Connected, High Speed Internet Available, Sewer Connected, Water Connected
Community & neighborhood
Location
- Region: Lockport
- Subdivision: Sec 12404
Other
Other facts
- Listing terms: Cash,Conventional,FHA,USDA Loan,VA Loan
Price history
| Date | Event | Price |
|---|---|---|
| 10/17/2025 | Sold | $345,770+6.7%$175/sqft |
Source: | ||
| 8/16/2025 | Pending sale | $324,000$164/sqft |
Source: | ||
| 8/9/2025 | Price change | $324,000-16.9%$164/sqft |
Source: | ||
| 7/24/2025 | Listed for sale | $389,900+364.2%$197/sqft |
Source: | ||
| 10/26/1998 | Sold | $84,000$43/sqft |
Source: Public Record Report a problem | ||
Public tax history
| Year | Property taxes | Tax assessment |
|---|---|---|
| 2024 | -- | $238,900 +13.2% |
| 2023 | -- | $211,000 +9.9% |
| 2022 | -- | $192,000 +30.6% |
Find assessor info on the county website
Neighborhood: 14094
Nearby schools
GreatSchools rating
- 5/10Emmet Belknap Intermediate SchoolGrades: 5-6Distance: 3 mi
- 7/10North Park Junior High SchoolGrades: 7-8Distance: 4.6 mi
- 5/10Lockport High SchoolGrades: 9-12Distance: 3.2 mi
Schools provided by the listing agent
- District: Lockport
Source: NYSAMLSs. This data may not be complete. We recommend contacting the local school district to confirm school assignments for this home.


