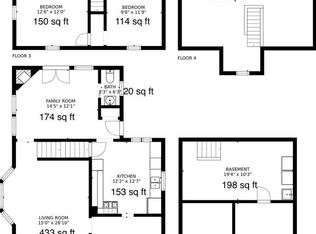Closed
$363,500
739 Delaware Ave, Saint Paul, MN 55107
3beds
1,500sqft
Single Family Residence
Built in 1910
6,098.4 Square Feet Lot
$366,800 Zestimate®
$242/sqft
$2,284 Estimated rent
Home value
$366,800
$326,000 - $411,000
$2,284/mo
Zestimate® history
Loading...
Owner options
Explore your selling options
What's special
Classic 3 Bedrooms, 3 Bathrooms 2 Story.
Great corner lot, feet from Cherokee park. Beautiful hardwood floors throughout main floor & bedrooms. Formal dining room with great built-in buffet. Natural woodwork throughout. All appliances included. Oversized heated double garage, plenty of storage.
Buyer & Buyer's Agent to verify information & measurements.
Zillow last checked: 8 hours ago
Listing updated: August 16, 2025 at 12:04am
Listed by:
Steven J Moore 651-451-1671,
Edina Realty, Inc.
Bought with:
Thomas B Lickteig
Coldwell Banker Realty
Source: NorthstarMLS as distributed by MLS GRID,MLS#: 6563114
Facts & features
Interior
Bedrooms & bathrooms
- Bedrooms: 3
- Bathrooms: 3
- Full bathrooms: 1
- 3/4 bathrooms: 2
Bedroom 1
- Level: Upper
- Area: 154 Square Feet
- Dimensions: 14x11
Bedroom 2
- Level: Upper
- Area: 96 Square Feet
- Dimensions: 12x8
Bedroom 3
- Level: Upper
- Area: 90 Square Feet
- Dimensions: 10x9
Bathroom
- Level: Main
- Area: 144 Square Feet
- Dimensions: 18x8
Dining room
- Level: Main
- Area: 168 Square Feet
- Dimensions: 14x12
Kitchen
- Level: Main
- Area: 140 Square Feet
- Dimensions: 14x10
Living room
- Level: Main
- Area: 168 Square Feet
- Dimensions: 14x12
Porch
- Level: Main
- Area: 140 Square Feet
- Dimensions: 7x20
Heating
- Hot Water, Radiator(s)
Cooling
- Window Unit(s)
Appliances
- Included: Disposal, Dryer, Gas Water Heater, Microwave, Range, Refrigerator, Washer
Features
- Basement: Block,Full,Unfinished
- Has fireplace: No
Interior area
- Total structure area: 1,500
- Total interior livable area: 1,500 sqft
- Finished area above ground: 1,500
- Finished area below ground: 0
Property
Parking
- Total spaces: 2
- Parking features: Detached, Heated Garage, Insulated Garage
- Garage spaces: 2
- Details: Garage Dimensions (24x30)
Accessibility
- Accessibility features: None
Features
- Levels: Two
- Stories: 2
- Patio & porch: Front Porch, Patio
- Pool features: None
- Fencing: None
Lot
- Size: 6,098 sqft
- Dimensions: 50 x 125
- Features: Corner Lot, Wooded
Details
- Foundation area: 572
- Parcel number: 122823410057
- Zoning description: Residential-Single Family
Construction
Type & style
- Home type: SingleFamily
- Property subtype: Single Family Residence
Materials
- Metal Siding, Block
- Roof: Age Over 8 Years,Asphalt
Condition
- Age of Property: 115
- New construction: No
- Year built: 1910
Utilities & green energy
- Electric: Circuit Breakers
- Gas: Natural Gas
- Sewer: City Sewer/Connected
- Water: City Water/Connected
Community & neighborhood
Location
- Region: Saint Paul
- Subdivision: Banning & Oliviers Add
HOA & financial
HOA
- Has HOA: No
Other
Other facts
- Road surface type: Paved
Price history
| Date | Event | Price |
|---|---|---|
| 8/15/2024 | Sold | $363,500-4.3%$242/sqft |
Source: | ||
| 7/19/2024 | Pending sale | $379,900$253/sqft |
Source: | ||
| 7/2/2024 | Listed for sale | $379,900$253/sqft |
Source: | ||
Public tax history
| Year | Property taxes | Tax assessment |
|---|---|---|
| 2024 | $4,660 -1.4% | $314,500 +3.5% |
| 2023 | $4,724 +15.4% | $303,800 -2.4% |
| 2022 | $4,094 +12.9% | $311,200 +16.6% |
Find assessor info on the county website
Neighborhood: West Side
Nearby schools
GreatSchools rating
- 2/10Cherokee Heights Elementary SchoolGrades: PK-5Distance: 0.5 mi
- 1/10Humboldt Secondary SchoolGrades: 6-12Distance: 1.1 mi
Get a cash offer in 3 minutes
Find out how much your home could sell for in as little as 3 minutes with a no-obligation cash offer.
Estimated market value
$366,800
Get a cash offer in 3 minutes
Find out how much your home could sell for in as little as 3 minutes with a no-obligation cash offer.
Estimated market value
$366,800
