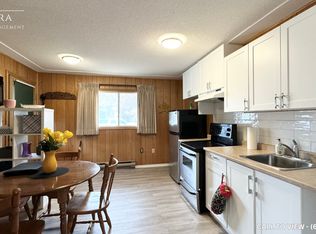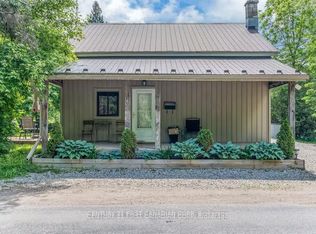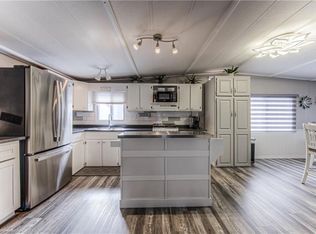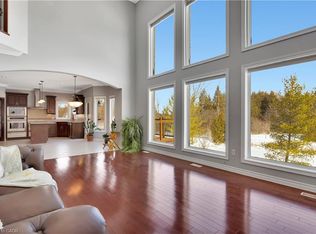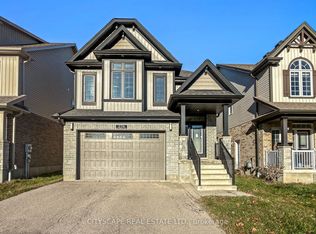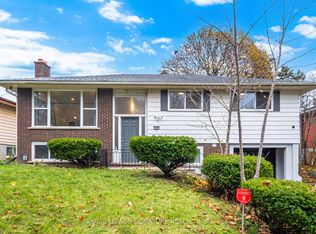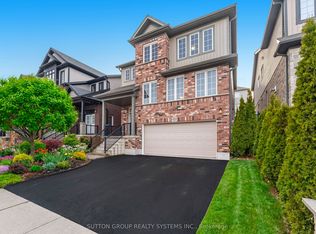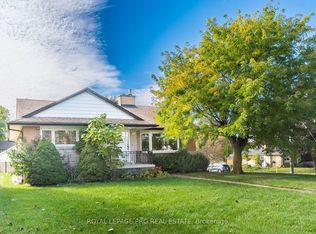739 Erbsville Rd, Waterloo, ON N2J 3Z4
What's special
- 94 days |
- 43 |
- 3 |
Zillow last checked: 8 hours ago
Listing updated: November 20, 2025 at 01:23am
Keller Williams Home Group Realty
Facts & features
Interior
Bedrooms & bathrooms
- Bedrooms: 7
- Bathrooms: 4
Primary bedroom
- Level: Second
- Dimensions: 3.55 x 5.65
Bedroom
- Level: Lower
- Dimensions: 5 x 3.2
Bedroom
- Level: Ground
- Dimensions: 2.3 x 3
Bedroom
- Level: Ground
- Dimensions: 4 x 3.6
Bedroom 2
- Level: Second
- Dimensions: 4 x 3.6
Bedroom 3
- Level: Second
- Dimensions: 3.85 x 4.85
Bedroom 4
- Level: Second
- Dimensions: 3.5 x 4.85
Bathroom
- Level: Ground
- Dimensions: 1.5 x 3.8
Bathroom
- Level: Second
- Dimensions: 2.8 x 1.5
Bathroom
- Level: Second
- Dimensions: 4 x 1.8
Bathroom
- Level: Lower
- Dimensions: 1.5 x 3
Bathroom
- Level: Ground
- Dimensions: 0.9 x 2.2
Family room
- Level: Lower
- Dimensions: 10 x 8.5
Foyer
- Level: Ground
- Dimensions: 5 x 2.24
Kitchen
- Level: Ground
- Dimensions: 4.2 x 6.9
Laundry
- Level: Ground
- Dimensions: 3.45 x 2.2
Living room
- Level: Ground
- Dimensions: 8.31 x 5.82
Mud room
- Level: Ground
- Dimensions: 2.4 x 2.9
Utility room
- Level: Lower
- Dimensions: 4.9 x 2.9
Heating
- Forced Air, Gas
Cooling
- Central Air
Features
- Floor Drain, In-Law Capability, Solar Tube(s)
- Flooring: Carpet Free
- Basement: Walk-Up Access,Full
- Has fireplace: Yes
Interior area
- Living area range: 2500-3000 null
Property
Parking
- Total spaces: 9
- Parking features: Private Triple
- Has garage: Yes
Features
- Stories: 2
- Patio & porch: Deck
- Pool features: None
- Has view: Yes
- View description: Trees/Woods, Meadow
- Waterfront features: None
Lot
- Size: 0.42 Square Feet
- Features: River/Stream
Details
- Additional structures: Garden Shed
- Parcel number: 226840023
- Other equipment: Sump Pump
Construction
Type & style
- Home type: SingleFamily
- Property subtype: Single Family Residence
Materials
- Vinyl Siding, Wood
- Foundation: Insulated Concrete Form
- Roof: Asphalt Shingle
Utilities & green energy
- Sewer: Septic
- Water: Drilled Well
- Utilities for property: Electricity Connected, Cell Services, Garbage Pickup
Community & HOA
Community
- Security: Carbon Monoxide Detector(s), Smoke Detector(s)
Location
- Region: Waterloo
Financial & listing details
- Annual tax amount: C$4,377
- Date on market: 9/17/2025
By pressing Contact Agent, you agree that the real estate professional identified above may call/text you about your search, which may involve use of automated means and pre-recorded/artificial voices. You don't need to consent as a condition of buying any property, goods, or services. Message/data rates may apply. You also agree to our Terms of Use. Zillow does not endorse any real estate professionals. We may share information about your recent and future site activity with your agent to help them understand what you're looking for in a home.
Price history
Price history
Price history is unavailable.
Public tax history
Public tax history
Tax history is unavailable.Climate risks
Neighborhood: N2J
Nearby schools
GreatSchools rating
No schools nearby
We couldn't find any schools near this home.
- Loading
