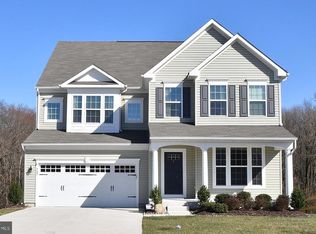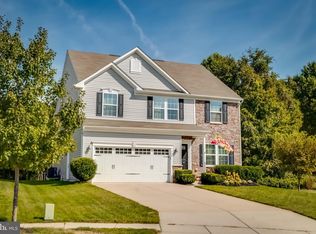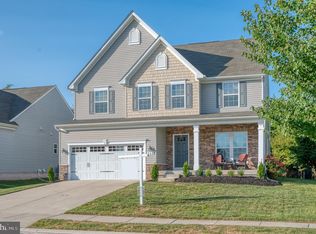Sold for $600,000 on 06/06/25
$600,000
739 Falcon Ln, Aberdeen, MD 21001
4beds
4,209sqft
Single Family Residence
Built in 2016
7,658 Square Feet Lot
$605,100 Zestimate®
$143/sqft
$3,762 Estimated rent
Home value
$605,100
$557,000 - $654,000
$3,762/mo
Zestimate® history
Loading...
Owner options
Explore your selling options
What's special
Spacious, bright, 4 bedroom, 4 bathroom colonial in Eagles Rest. So much living space inside and out. Main floor features a gourmet kitchen with butlers pantry and graciously sized island which is open to the large family room space with a gas fireplace. Directly adjacent is a room that can be used as an office or sitting room. This area opens to a very large multi level deck and includes a view of open space behind the home. The large finished lower level also has direct access to the deck and adds another 900+ square feet of finished living space. The lower level includes wide open recreation area, a bonus room that can be used as a fifth bedroom and a full bathroom. Upstairs you will find the primary bedroom overlooking the outdoor open space, with a full bathroom with a dual vanity and one of the two walk in closets. Additionally, there are three more bedrooms on this level, another full bath with dual vanity, the laundry space and a sitting room area. So much to see. New roof in 2022 and new carpet 2025.
Zillow last checked: 10 hours ago
Listing updated: June 06, 2025 at 05:47am
Listed by:
Beth Scheir 410-688-3624,
Berkshire Hathaway HomeServices PenFed Realty
Bought with:
Timothy Lyles, 526382
RE/MAX Advantage Realty
Source: Bright MLS,MLS#: MDHR2042340
Facts & features
Interior
Bedrooms & bathrooms
- Bedrooms: 4
- Bathrooms: 4
- Full bathrooms: 3
- 1/2 bathrooms: 1
- Main level bathrooms: 1
Primary bedroom
- Level: Upper
Bedroom 2
- Level: Upper
Bedroom 3
- Level: Upper
Bedroom 4
- Level: Upper
Primary bathroom
- Features: Walk-In Closet(s), Flooring - Tile/Brick
- Level: Upper
Bathroom 2
- Features: Flooring - Tile/Brick
- Level: Upper
Bathroom 3
- Level: Main
Bonus room
- Features: Flooring - Carpet
- Level: Lower
Den
- Level: Main
Dining room
- Level: Main
Family room
- Level: Main
Other
- Features: Flooring - Tile/Brick
- Level: Lower
Kitchen
- Level: Main
Laundry
- Level: Upper
Office
- Level: Main
Recreation room
- Features: Flooring - Carpet
- Level: Lower
Sitting room
- Level: Upper
Storage room
- Level: Lower
Heating
- Forced Air, Natural Gas
Cooling
- Central Air, Electric
Appliances
- Included: Dishwasher, Disposal, Dryer, Exhaust Fan, Oven/Range - Gas, Range Hood, Stainless Steel Appliance(s), Washer, Tankless Water Heater, Gas Water Heater
- Laundry: Upper Level, Laundry Room
Features
- Bathroom - Tub Shower, Bathroom - Walk-In Shower, Butlers Pantry, Dining Area, Family Room Off Kitchen, Open Floorplan, Formal/Separate Dining Room, Kitchen - Gourmet, Kitchen Island, Pantry, Primary Bath(s), Upgraded Countertops, Walk-In Closet(s), Dry Wall
- Flooring: Carpet, Luxury Vinyl
- Windows: Double Hung
- Basement: Partial,Full,Walk-Out Access,Rear Entrance,Partially Finished
- Number of fireplaces: 1
- Fireplace features: Glass Doors, Gas/Propane
Interior area
- Total structure area: 4,564
- Total interior livable area: 4,209 sqft
- Finished area above ground: 3,144
- Finished area below ground: 1,065
Property
Parking
- Total spaces: 6
- Parking features: Garage Faces Front, Garage Door Opener, Attached, Driveway, On Street
- Attached garage spaces: 2
- Uncovered spaces: 4
Accessibility
- Accessibility features: None
Features
- Levels: Two
- Stories: 2
- Pool features: None
Lot
- Size: 7,658 sqft
Details
- Additional structures: Above Grade, Below Grade
- Parcel number: 1302109255
- Zoning: IBD
- Special conditions: Standard
Construction
Type & style
- Home type: SingleFamily
- Architectural style: Colonial
- Property subtype: Single Family Residence
Materials
- Vinyl Siding
- Foundation: Other
- Roof: Architectural Shingle
Condition
- Very Good
- New construction: No
- Year built: 2016
Utilities & green energy
- Sewer: Public Sewer
- Water: Public
- Utilities for property: Electricity Available, Natural Gas Available, Water Available
Community & neighborhood
Location
- Region: Aberdeen
- Subdivision: Eagles Rest
- Municipality: Aberdeen
HOA & financial
HOA
- Has HOA: Yes
- HOA fee: $152 quarterly
- Services included: Common Area Maintenance
- Association name: EAGLES REST HOMEOWNERS ASSOCIATION, INC.
Other
Other facts
- Listing agreement: Exclusive Right To Sell
- Ownership: Fee Simple
Price history
| Date | Event | Price |
|---|---|---|
| 6/6/2025 | Sold | $600,000$143/sqft |
Source: | ||
| 5/15/2025 | Listing removed | $600,000$143/sqft |
Source: | ||
| 5/2/2025 | Listed for sale | $600,000+8.7%$143/sqft |
Source: | ||
| 1/7/2022 | Sold | $552,000+5.1%$131/sqft |
Source: | ||
| 12/13/2021 | Pending sale | $525,000$125/sqft |
Source: | ||
Public tax history
| Year | Property taxes | Tax assessment |
|---|---|---|
| 2025 | $5,055 -34.9% | $530,233 +7.8% |
| 2024 | $7,760 +8.5% | $491,667 +8.5% |
| 2023 | $7,151 +2.9% | $453,100 |
Find assessor info on the county website
Neighborhood: 21001
Nearby schools
GreatSchools rating
- 7/10Bakerfield Elementary SchoolGrades: PK-5Distance: 2.4 mi
- 4/10Aberdeen Middle SchoolGrades: 6-8Distance: 2.5 mi
- 5/10Aberdeen High SchoolGrades: 9-12Distance: 2.2 mi
Schools provided by the listing agent
- District: Harford County Public Schools
Source: Bright MLS. This data may not be complete. We recommend contacting the local school district to confirm school assignments for this home.

Get pre-qualified for a loan
At Zillow Home Loans, we can pre-qualify you in as little as 5 minutes with no impact to your credit score.An equal housing lender. NMLS #10287.
Sell for more on Zillow
Get a free Zillow Showcase℠ listing and you could sell for .
$605,100
2% more+ $12,102
With Zillow Showcase(estimated)
$617,202

