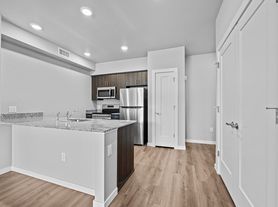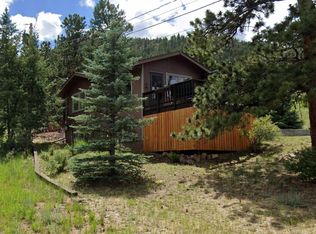Cute as a button! Main level living, no stairs! Welcome to this adorable cabin located right by the entrance to RMNP, with incredible views of the Continental Divide and surrounding mountains from every window. 2+ bedroom home, 1 bathroom and stackable washer and dryer make this property comfortable and flexible with room to have an office, additional sleeping area or space for your hobby. Small fenced in area for a small pet too. Freshly cleaned carpets, new curtains and more for immediate move in. Come take a look at this home with so much to offer today! This will go fast for only $2200/month.
1 year lease
Tenant is responsible for utilities, trash, yard care and snow removal
Pets will be allowed with pre-approval, pet deposit. Pets will be limited.
House for rent
Accepts Zillow applications
$2,200/mo
739 Larkspur Rd, Estes Park, CO 80517
2beds
1,076sqft
Price may not include required fees and charges.
Single family residence
Available now
Small dogs OK
-- A/C
In unit laundry
Off street parking
Baseboard
What's special
- 38 days |
- -- |
- -- |
Travel times
Facts & features
Interior
Bedrooms & bathrooms
- Bedrooms: 2
- Bathrooms: 1
- Full bathrooms: 1
Heating
- Baseboard
Appliances
- Included: Dryer, Microwave, Oven, Refrigerator, Washer
- Laundry: In Unit
Features
- Flooring: Carpet, Hardwood
Interior area
- Total interior livable area: 1,076 sqft
Property
Parking
- Parking features: Off Street
- Details: Contact manager
Features
- Exterior features: Garbage not included in rent, Heating system: Baseboard, Pet Friendly, Pet Park
Details
- Parcel number: 3527404002
Construction
Type & style
- Home type: SingleFamily
- Property subtype: Single Family Residence
Community & HOA
Location
- Region: Estes Park
Financial & listing details
- Lease term: 1 Year
Price history
| Date | Event | Price |
|---|---|---|
| 9/23/2025 | Listed for rent | $2,200+144.4%$2/sqft |
Source: Zillow Rentals | ||
| 8/4/2025 | Price change | $499,500-9%$464/sqft |
Source: | ||
| 6/4/2025 | Price change | $549,000-8.3%$510/sqft |
Source: | ||
| 5/13/2025 | Listed for sale | $599,000+147.5%$557/sqft |
Source: | ||
| 5/17/2013 | Listing removed | $900$1/sqft |
Source: Range Property Management | ||

