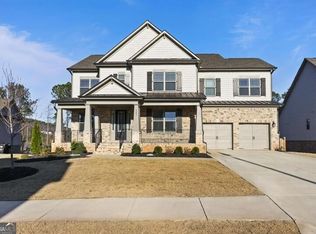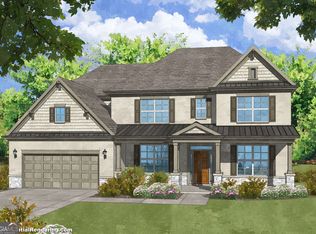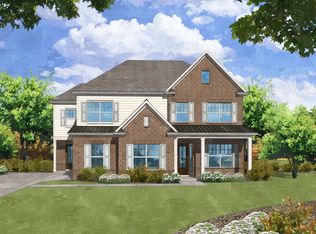Closed
$849,950
739 Marlay Ln SW, Powder Springs, GA 30127
5beds
3,745sqft
Single Family Residence, Residential
Built in 2024
0.28 Acres Lot
$847,300 Zestimate®
$227/sqft
$-- Estimated rent
Home value
$847,300
$788,000 - $915,000
Not available
Zestimate® history
Loading...
Owner options
Explore your selling options
What's special
"COMMUNITY OF THE YEAR OBIE AWARD WINNER KYLE FARM" presented by Patrick Malloy! A Community of stunning single-family homes with UPSCALE AWARD-WINNING AMENITIES! Clubhouse w/Fitness, Junior Olympic Pool, Children's Splash Pad, Outdoor Hot Spa, Tennis, Playground, Bocce Ball & Event Lawn! The gracious Harrington "B" is a 5BR/4BA home w/Covered Deck on full Unfin.Basement! Study, Formal Dining, Guest Suite on Main and Chef's Kitchen opens to spacious Family Room.. 2nd Level: Oversized Loft with a ton of natural light! Owner's Suite is the perfect sanctuary, complimented by Spa Bath w/his/hers vanities and an impressive walk-in closet. 3 additional bedrooms. One w/private Ensuite, and the other 2 share J-n-J.
Zillow last checked: 8 hours ago
Listing updated: July 22, 2025 at 02:32pm
Listing Provided by:
LINDA CHAPIN,
Berkshire Hathaway HomeServices Georgia Properties
Bought with:
NON-MLS NMLS
Non FMLS Member
Source: FMLS GA,MLS#: 7571275
Facts & features
Interior
Bedrooms & bathrooms
- Bedrooms: 5
- Bathrooms: 4
- Full bathrooms: 4
- Main level bathrooms: 1
- Main level bedrooms: 1
Primary bedroom
- Features: Oversized Master
- Level: Oversized Master
Bedroom
- Features: Oversized Master
Primary bathroom
- Features: Double Vanity, Separate His/Hers, Separate Tub/Shower, Soaking Tub
Dining room
- Features: Butlers Pantry, Separate Dining Room
Kitchen
- Features: Cabinets Other, Eat-in Kitchen, Kitchen Island, Pantry Walk-In, Stone Counters, View to Family Room
Heating
- Central, Forced Air, Natural Gas, Zoned
Cooling
- Ceiling Fan(s), Central Air, Electric, Zoned
Appliances
- Included: Dishwasher, Disposal, Double Oven, Electric Oven, Gas Cooktop, Gas Water Heater, Microwave, Range Hood, Self Cleaning Oven
- Laundry: Main Level, Mud Room
Features
- Double Vanity, Entrance Foyer, High Ceilings 9 ft Main, High Ceilings 9 ft Upper, His and Hers Closets, Tray Ceiling(s), Walk-In Closet(s), Wet Bar
- Flooring: Carpet, Hardwood
- Windows: Double Pane Windows, Insulated Windows
- Basement: Bath/Stubbed,Daylight,Exterior Entry,Full,Unfinished
- Attic: Pull Down Stairs
- Number of fireplaces: 1
- Fireplace features: Factory Built, Family Room, Gas Log, Gas Starter, Glass Doors
- Common walls with other units/homes: No Common Walls
Interior area
- Total structure area: 3,745
- Total interior livable area: 3,745 sqft
- Finished area above ground: 3,745
- Finished area below ground: 0
Property
Parking
- Total spaces: 2
- Parking features: Attached, Garage, Garage Door Opener, Garage Faces Front, Garage Faces Side, Kitchen Level, Level Driveway
- Attached garage spaces: 2
- Has uncovered spaces: Yes
Accessibility
- Accessibility features: None
Features
- Levels: Two
- Stories: 2
- Patio & porch: Covered, Deck, Front Porch
- Exterior features: Rain Gutters, No Dock
- Pool features: None
- Spa features: Community, None
- Fencing: None
- Has view: Yes
- View description: City
- Waterfront features: None
- Body of water: None
Lot
- Size: 0.28 Acres
- Features: Back Yard, Front Yard, Landscaped, Level, Sprinklers In Front, Sprinklers In Rear
Details
- Additional structures: None
- Parcel number: 19008400500
- Other equipment: Irrigation Equipment
- Horse amenities: None
Construction
Type & style
- Home type: SingleFamily
- Architectural style: Craftsman,Traditional
- Property subtype: Single Family Residence, Residential
Materials
- Brick Front, HardiPlank Type, Stone
- Foundation: Concrete Perimeter
- Roof: Composition,Ridge Vents,Shingle
Condition
- New Construction
- New construction: Yes
- Year built: 2024
Details
- Builder name: Patrick Malloy
- Warranty included: Yes
Utilities & green energy
- Electric: 220 Volts, 220 Volts in Garage, 220 Volts in Laundry
- Sewer: Public Sewer
- Water: Public
- Utilities for property: Cable Available, Electricity Available, Natural Gas Available, Phone Available, Underground Utilities
Green energy
- Energy efficient items: Appliances, HVAC, Insulation, Thermostat, Water Heater
- Energy generation: None
Community & neighborhood
Security
- Security features: Carbon Monoxide Detector(s), Security Lights, Smoke Detector(s)
Community
- Community features: Clubhouse, Fitness Center, Homeowners Assoc, Meeting Room, Near Schools, Near Trails/Greenway, Playground, Pool, Sidewalks, Street Lights, Tennis Court(s)
Location
- Region: Powder Springs
- Subdivision: Kyle Farm
HOA & financial
HOA
- Has HOA: Yes
- HOA fee: $1,200 annually
- Services included: Maintenance Grounds, Swim, Tennis
Other
Other facts
- Listing terms: Cash,Conventional,FHA,VA Loan
- Ownership: Fee Simple
- Road surface type: Paved
Price history
| Date | Event | Price |
|---|---|---|
| 7/18/2025 | Sold | $849,950$227/sqft |
Source: | ||
| 6/13/2025 | Pending sale | $849,950$227/sqft |
Source: | ||
| 5/1/2025 | Listed for sale | $849,950$227/sqft |
Source: | ||
| 5/1/2025 | Listing removed | $849,950$227/sqft |
Source: | ||
| 3/5/2025 | Listed for sale | $849,950$227/sqft |
Source: | ||
Public tax history
| Year | Property taxes | Tax assessment |
|---|---|---|
| 2024 | $1,206 +17.6% | $40,000 +17.6% |
| 2023 | $1,025 | $34,000 |
Find assessor info on the county website
Neighborhood: 30127
Nearby schools
GreatSchools rating
- 8/10Kemp Elementary SchoolGrades: PK-5Distance: 0.5 mi
- 7/10Lovinggood Middle SchoolGrades: 6-8Distance: 2.1 mi
- 9/10Hillgrove High SchoolGrades: 9-12Distance: 1.9 mi
Schools provided by the listing agent
- Elementary: Kemp - Cobb
- Middle: Lovinggood
- High: Hillgrove
Source: FMLS GA. This data may not be complete. We recommend contacting the local school district to confirm school assignments for this home.
Get a cash offer in 3 minutes
Find out how much your home could sell for in as little as 3 minutes with a no-obligation cash offer.
Estimated market value
$847,300
Get a cash offer in 3 minutes
Find out how much your home could sell for in as little as 3 minutes with a no-obligation cash offer.
Estimated market value
$847,300


