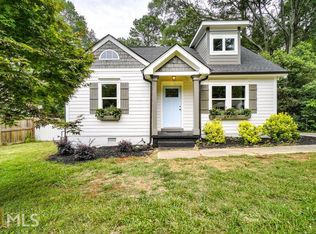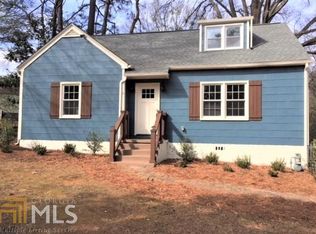WOW!! WHAT A CHARMER IN A PREMIER IN TOWN LOCATION SITUATED ONLY MINUTES FROM CDC, EMORY, DEKALB MEDICAL CENTER AND DOWNTOWN DECATUR !! THIS HOME IS A GARDENER'S PARADISE !! LARGE FLAT BACKYARD IS A PRIVATE OASIS INCLUDING A DECK , PERFECT FOR OUTDOOR ENTERTAINING. LARGE MASTER SUITE UPSTAIRS WITH PLENTY OF SPACE TO EASILY ADD A MASTER BATH, TWO ADDITIONAL BEDROOMS ON THE MAIN, HARDWOOD FLOORS THROUGHOUT, AWESOME STORAGE BUILDING OUT BACK. A DEFINITE "MUST SEE" !! SHOWINGS BEGIN THIS SUNDAY!! PROFESSIONAL PHOTOS WILL BE AVAILABLE MONDAY.
This property is off market, which means it's not currently listed for sale or rent on Zillow. This may be different from what's available on other websites or public sources.

