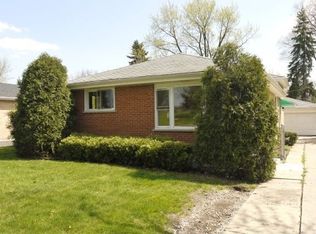Closed
$315,000
739 N Lenore St, Addison, IL 60101
3beds
1,032sqft
Single Family Residence
Built in 1960
-- sqft lot
$354,600 Zestimate®
$305/sqft
$2,399 Estimated rent
Home value
$354,600
$337,000 - $372,000
$2,399/mo
Zestimate® history
Loading...
Owner options
Explore your selling options
What's special
Welcome home to this 3 bed, 1 1/2 bath split level in Addison! Desirable attached 2-car garage and fully fenced yard. Enjoy vaulted ceilings in your main level living room. Updated eat-in kitchen with granite counters and 42" maple cabinets. 3 bedrooms upstairs all with hardwood floors. Lower level features large family room with electric fireplace, powder room, ample storage in crawl space, and laundry room with exterior access to oversized 27x15 ft. patio! Great location for children just steps from Byron Park. Close to all schools, forest preserves, ample restaurants and entertainment!
Zillow last checked: 8 hours ago
Listing updated: November 16, 2023 at 11:42am
Listing courtesy of:
John Garry 630-545-9860,
Keller Williams Premiere Properties,
Beth Garry,
Keller Williams Premiere Properties
Bought with:
Cynthia Vargas
RE/MAX NEXT
Source: MRED as distributed by MLS GRID,MLS#: 11879362
Facts & features
Interior
Bedrooms & bathrooms
- Bedrooms: 3
- Bathrooms: 2
- Full bathrooms: 1
- 1/2 bathrooms: 1
Primary bedroom
- Features: Flooring (Hardwood), Window Treatments (Blinds)
- Level: Second
- Area: 132 Square Feet
- Dimensions: 12X11
Bedroom 2
- Features: Flooring (Hardwood), Window Treatments (Blinds)
- Level: Second
- Area: 110 Square Feet
- Dimensions: 11X10
Bedroom 3
- Features: Flooring (Hardwood), Window Treatments (Blinds)
- Level: Second
- Area: 100 Square Feet
- Dimensions: 10X10
Enclosed porch
- Level: Main
- Area: 84 Square Feet
- Dimensions: 14X6
Family room
- Features: Flooring (Ceramic Tile), Window Treatments (Blinds)
- Level: Lower
- Area: 364 Square Feet
- Dimensions: 28X13
Kitchen
- Features: Kitchen (Eating Area-Breakfast Bar, Granite Counters), Flooring (Ceramic Tile)
- Level: Main
- Area: 182 Square Feet
- Dimensions: 14X13
Laundry
- Features: Flooring (Ceramic Tile)
- Level: Lower
- Area: 70 Square Feet
- Dimensions: 10X7
Living room
- Features: Flooring (Hardwood)
- Level: Main
- Area: 255 Square Feet
- Dimensions: 17X15
Heating
- Natural Gas, Forced Air
Cooling
- Central Air
Appliances
- Included: Range, Microwave, Dishwasher, Refrigerator, Washer, Dryer, Disposal
- Laundry: Sink
Features
- Cathedral Ceiling(s), Granite Counters
- Flooring: Hardwood
- Basement: Finished,Exterior Entry,Rec/Family Area,Storage Space,Daylight
- Number of fireplaces: 1
- Fireplace features: Electric, Basement
Interior area
- Total structure area: 0
- Total interior livable area: 1,032 sqft
Property
Parking
- Total spaces: 2
- Parking features: Concrete, Garage Door Opener, On Site, Garage Owned, Attached, Garage
- Attached garage spaces: 2
- Has uncovered spaces: Yes
Accessibility
- Accessibility features: No Disability Access
Features
- Patio & porch: Patio
- Exterior features: Breezeway
- Fencing: Fenced
Lot
- Dimensions: 65X149X64X137
- Features: Mature Trees
Details
- Additional structures: Shed(s)
- Parcel number: 0321306002
- Special conditions: None
- Other equipment: Ceiling Fan(s), Sump Pump
Construction
Type & style
- Home type: SingleFamily
- Property subtype: Single Family Residence
Materials
- Aluminum Siding, Brick
Condition
- New construction: No
- Year built: 1960
Utilities & green energy
- Sewer: Public Sewer
- Water: Public
Community & neighborhood
Security
- Security features: Carbon Monoxide Detector(s)
Community
- Community features: Park, Curbs, Sidewalks, Street Lights, Street Paved
Location
- Region: Addison
Other
Other facts
- Listing terms: Conventional
- Ownership: Fee Simple
Price history
| Date | Event | Price |
|---|---|---|
| 11/16/2023 | Sold | $315,000+5%$305/sqft |
Source: | ||
| 10/14/2023 | Contingent | $300,000$291/sqft |
Source: | ||
| 10/12/2023 | Listed for sale | $300,000+30.4%$291/sqft |
Source: | ||
| 7/21/2016 | Sold | $230,000-2.1%$223/sqft |
Source: | ||
| 6/20/2016 | Pending sale | $235,000$228/sqft |
Source: RE/MAX Destiny #09239007 Report a problem | ||
Public tax history
Tax history is unavailable.
Find assessor info on the county website
Neighborhood: 60101
Nearby schools
GreatSchools rating
- 5/10Lincoln Elementary SchoolGrades: K-5Distance: 0.2 mi
- 6/10Indian Trail Jr High SchoolGrades: 6-8Distance: 1.6 mi
- 8/10Addison Trail High SchoolGrades: 9-12Distance: 1.6 mi
Schools provided by the listing agent
- Elementary: Lincoln Elementary School
- Middle: Indian Trail Junior High School
- High: Addison Trail High School
- District: 4
Source: MRED as distributed by MLS GRID. This data may not be complete. We recommend contacting the local school district to confirm school assignments for this home.
Get a cash offer in 3 minutes
Find out how much your home could sell for in as little as 3 minutes with a no-obligation cash offer.
Estimated market value
$354,600
