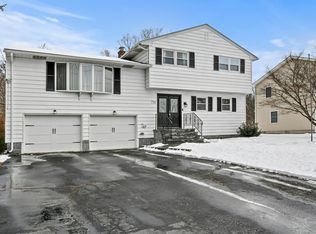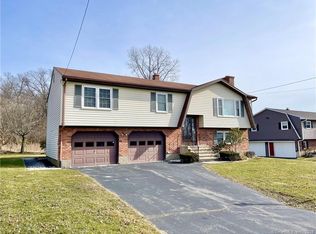Sold for $360,000
$360,000
739 Oronoke Road, Waterbury, CT 06708
3beds
1,428sqft
Single Family Residence
Built in 2007
0.52 Acres Lot
$385,500 Zestimate®
$252/sqft
$2,931 Estimated rent
Home value
$385,500
$339,000 - $436,000
$2,931/mo
Zestimate® history
Loading...
Owner options
Explore your selling options
What's special
WELL MAINTAINED 7RMS 3BRS 2.5 BATHS OVERSIZED RAISED RANCH LOCATED BY THE COUNTRY CLUB, LARGE PRIVATE LEVEL YARD FOR ALL YOUR ENTERTAINING NEEDS, OPEN FLOOR PLAN WITH BEAUTIFUL HW FLOORS, SLIDING DOORS OFF THE KITCHEN LEADING OUT TO THE DECK, MBR WITH FULL BATH, FINISHED LOWER LEVEL WITH SLIDERS LEADING TO THE YARD, CENTRAL AIR,2 CAR GARAGE & MORE, DONT MISS THIS OPPORTUNITY TO MAKE THIS YOUR HOME, ALL OFFERS WILL BE CONTINGENT ON SELLER FINDING SUITABLE HOUSING
Zillow last checked: 8 hours ago
Listing updated: October 01, 2024 at 12:06am
Listed by:
Alexander Cruz 203-910-7112,
Great Estates, CT 203-200-7030
Bought with:
Diego A. Castiblanco Perdomo, RES.0811482
Luxury & Affordable Properties
Source: Smart MLS,MLS#: 24031239
Facts & features
Interior
Bedrooms & bathrooms
- Bedrooms: 3
- Bathrooms: 3
- Full bathrooms: 2
- 1/2 bathrooms: 1
Primary bedroom
- Level: Main
- Area: 234 Square Feet
- Dimensions: 13 x 18
Bedroom
- Level: Main
- Area: 182 Square Feet
- Dimensions: 13 x 14
Bedroom
- Level: Main
- Area: 132 Square Feet
- Dimensions: 11 x 12
Dining room
- Level: Main
- Area: 187 Square Feet
- Dimensions: 17 x 11
Family room
- Level: Lower
- Area: 350 Square Feet
- Dimensions: 14 x 25
Living room
- Features: Bay/Bow Window
- Level: Main
- Area: 180 Square Feet
- Dimensions: 12 x 15
Heating
- Forced Air, Propane
Cooling
- Central Air
Appliances
- Included: Gas Range, Microwave, Refrigerator, Dishwasher, Washer, Dryer, Water Heater
- Laundry: Lower Level
Features
- Windows: Thermopane Windows
- Basement: Full,Finished
- Attic: Access Via Hatch
- Has fireplace: No
Interior area
- Total structure area: 1,428
- Total interior livable area: 1,428 sqft
- Finished area above ground: 1,428
Property
Parking
- Total spaces: 2
- Parking features: Attached
- Attached garage spaces: 2
Lot
- Size: 0.52 Acres
- Features: Few Trees, Wooded, Level
Details
- Parcel number: 1397452
- Zoning: RS
Construction
Type & style
- Home type: SingleFamily
- Architectural style: Ranch
- Property subtype: Single Family Residence
Materials
- Vinyl Siding
- Foundation: Concrete Perimeter, Raised
- Roof: Asphalt
Condition
- New construction: No
- Year built: 2007
Utilities & green energy
- Sewer: Public Sewer
- Water: Public
Green energy
- Energy efficient items: Windows
Community & neighborhood
Location
- Region: Waterbury
- Subdivision: Town Plot
Price history
| Date | Event | Price |
|---|---|---|
| 9/10/2024 | Sold | $360,000-1.4%$252/sqft |
Source: | ||
| 7/13/2024 | Listed for sale | $365,000+102.9%$256/sqft |
Source: | ||
| 7/19/2012 | Sold | $179,900$126/sqft |
Source: | ||
| 2/24/2012 | Listed for sale | $179,900-32.1%$126/sqft |
Source: Coldwell Banker Realty2000 LLC #98529008 Report a problem | ||
| 12/11/2007 | Sold | $265,000$186/sqft |
Source: Public Record Report a problem | ||
Public tax history
| Year | Property taxes | Tax assessment |
|---|---|---|
| 2025 | $9,232 -9% | $205,240 |
| 2024 | $10,147 -8.8% | $205,240 |
| 2023 | $11,122 +47.8% | $205,240 +64.2% |
Find assessor info on the county website
Neighborhood: Town Plot
Nearby schools
GreatSchools rating
- 5/10B. W. Tinker SchoolGrades: PK-5Distance: 1 mi
- 4/10West Side Middle SchoolGrades: 6-8Distance: 1.2 mi
- 1/10John F. Kennedy High SchoolGrades: 9-12Distance: 1.4 mi
Get pre-qualified for a loan
At Zillow Home Loans, we can pre-qualify you in as little as 5 minutes with no impact to your credit score.An equal housing lender. NMLS #10287.
Sell with ease on Zillow
Get a Zillow Showcase℠ listing at no additional cost and you could sell for —faster.
$385,500
2% more+$7,710
With Zillow Showcase(estimated)$393,210

