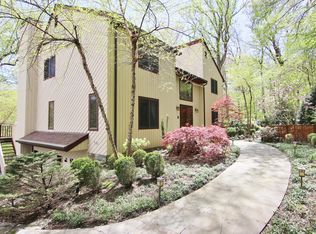Sold for $925,000
$925,000
739 Rock Rimmon Road, Stamford, CT 06903
3beds
3,562sqft
Single Family Residence
Built in 1986
1.93 Acres Lot
$934,600 Zestimate®
$260/sqft
$6,298 Estimated rent
Home value
$934,600
$841,000 - $1.04M
$6,298/mo
Zestimate® history
Loading...
Owner options
Explore your selling options
What's special
Discover your dream home in this privately situated custom contemporary residence, boasting an impressive 3,000 square feet nestled on nearly 2 acres, adjacent to serene conservation land for unparalleled privacy. Step into the dramatic living room featuring soaring 10-foot ceilings and a stunning stone fireplace that serves as a centerpiece. The formal dining room flows seamlessly into a spacious kitchen, which opens up to a covered deck with a retractable awning, perfect for enjoying the breathtaking natural surroundings. The lower level includes a walkout heated playroom spanning 31 feet, providing additional versatile space. An oversized foyer welcomes you into the heart of the home, connecting all public areas. A separate laundry room offers ample storage, a sink, and a built-in ironing board for convenience. The master suite is a true retreat, featuring a generous walk-in closet and a separate vanity area. The master bath is thoughtfully designed with a relaxing tub, a stall shower, and an additional vanity. Upstairs, a charming balcony overlooks the living and dining areas, enhancing the open and airy feel of the home. Please note that the house is situated on the back lot, slightly to the right of the driveway. The seller is open to including furnishings.
Zillow last checked: 8 hours ago
Listing updated: September 25, 2025 at 06:23am
Listed by:
Jodi Boxer Team,
Jessica A. Buckley 781-367-8165,
Keller Williams Prestige Prop. 203-327-6700,
Co-Listing Agent: Jodi Boxer 203-249-1690,
Keller Williams Prestige Prop.
Bought with:
Jennifer Henry, RES.0768502
Keller Williams Prestige Prop.
Source: Smart MLS,MLS#: 24109774
Facts & features
Interior
Bedrooms & bathrooms
- Bedrooms: 3
- Bathrooms: 3
- Full bathrooms: 2
- 1/2 bathrooms: 1
Primary bedroom
- Level: Upper
Bedroom
- Level: Upper
Bedroom
- Level: Upper
Dining room
- Level: Main
Living room
- Level: Main
Heating
- Forced Air, Oil
Cooling
- Attic Fan, Ceiling Fan(s), Central Air
Appliances
- Included: Oven/Range, Microwave, Refrigerator, Dishwasher, Washer, Dryer, Water Heater
Features
- Basement: Full,Partially Finished,Walk-Out Access
- Attic: Floored,Pull Down Stairs
- Number of fireplaces: 2
Interior area
- Total structure area: 3,562
- Total interior livable area: 3,562 sqft
- Finished area above ground: 3,562
Property
Parking
- Total spaces: 2
- Parking features: Attached
- Attached garage spaces: 2
Features
- Patio & porch: Deck
- Exterior features: Awning(s), Rain Gutters, Lighting
Lot
- Size: 1.93 Acres
- Features: Wetlands, Wooded, Sloped, Cul-De-Sac
Details
- Parcel number: 345119
- Zoning: RA1
Construction
Type & style
- Home type: SingleFamily
- Architectural style: Contemporary
- Property subtype: Single Family Residence
Materials
- Wood Siding
- Foundation: Concrete Perimeter
- Roof: Asphalt
Condition
- New construction: No
- Year built: 1986
Utilities & green energy
- Sewer: Septic Tank
- Water: Well
Community & neighborhood
Location
- Region: Stamford
- Subdivision: North Stamford
Price history
| Date | Event | Price |
|---|---|---|
| 9/24/2025 | Sold | $925,000$260/sqft |
Source: | ||
| 8/15/2025 | Pending sale | $925,000$260/sqft |
Source: | ||
| 7/18/2025 | Listed for sale | $925,000+51.6%$260/sqft |
Source: | ||
| 2/27/2017 | Sold | $610,000+14%$171/sqft |
Source: | ||
| 8/17/1998 | Sold | $535,000$150/sqft |
Source: Public Record Report a problem | ||
Public tax history
| Year | Property taxes | Tax assessment |
|---|---|---|
| 2025 | $13,572 +2.6% | $581,000 |
| 2024 | $13,224 -6.9% | $581,000 |
| 2023 | $14,211 +16.3% | $581,000 +25.2% |
Find assessor info on the county website
Neighborhood: North Stamford
Nearby schools
GreatSchools rating
- 5/10Northeast SchoolGrades: K-5Distance: 2.7 mi
- 3/10Turn Of River SchoolGrades: 6-8Distance: 4.3 mi
- 3/10Westhill High SchoolGrades: 9-12Distance: 4.5 mi
Schools provided by the listing agent
- Elementary: Northeast
- Middle: Turn of River
- High: Westhill
Source: Smart MLS. This data may not be complete. We recommend contacting the local school district to confirm school assignments for this home.
Get pre-qualified for a loan
At Zillow Home Loans, we can pre-qualify you in as little as 5 minutes with no impact to your credit score.An equal housing lender. NMLS #10287.
Sell with ease on Zillow
Get a Zillow Showcase℠ listing at no additional cost and you could sell for —faster.
$934,600
2% more+$18,692
With Zillow Showcase(estimated)$953,292
