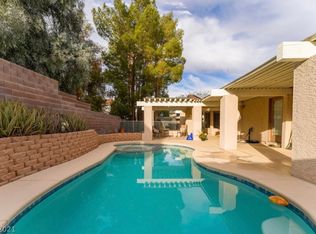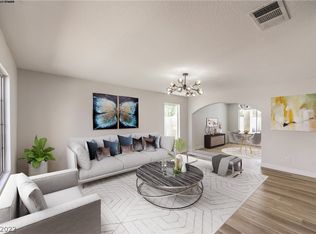Closed
$615,000
739 Rocky Trail Rd, Henderson, NV 89014
4beds
2,906sqft
Single Family Residence
Built in 1989
6,969.6 Square Feet Lot
$598,700 Zestimate®
$212/sqft
$2,911 Estimated rent
Home value
$598,700
$539,000 - $665,000
$2,911/mo
Zestimate® history
Loading...
Owner options
Explore your selling options
What's special
Escrow Expires Soon! An absolute gem in beautiful Green Valley. Full Remodel; 4 Bedrooms and 3 baths with a generous sized loft. Upstairs primary bedroom, with a walk-in closet, remodeled shower, stand alone bathtub, and gas fireplace! Downstairs is equipped with elegant large format tile upon entry and luxury plank throughout. Alongside the open style kitchen is a custom wet bar prime for hosting social events. Also a downstairs bedroom, with double doors, accompanied with a fully remodeled bathroom. The backyard? A Las Vegas desert landscape oasis, with a newly plastered pool, new pool pump, solar pool heating, and covered patio with new ceiling fans. All stainless appliances are included as well as the washer/dryer, and backyard BBQ.
Attention Owner-Occupied OR Investor: This home is currently leased at $3250/mo until October 31, 2024. Tenant can move out or she's happy to sign another 1 year lease, it is up to you the buyer! See agent remarks for appointment info.
Zillow last checked: 8 hours ago
Listing updated: October 31, 2025 at 12:32am
Listed by:
Jerry Saiz S.0059183 (702)769-2699,
Executive Realty Services
Bought with:
Michael McGrath, S.0064291
Platinum Real Estate Prof
Source: LVR,MLS#: 2588856 Originating MLS: Greater Las Vegas Association of Realtors Inc
Originating MLS: Greater Las Vegas Association of Realtors Inc
Facts & features
Interior
Bedrooms & bathrooms
- Bedrooms: 4
- Bathrooms: 3
- Full bathrooms: 2
- 3/4 bathrooms: 1
Primary bedroom
- Description: Ceiling Fan,Walk-In Closet(s)
- Dimensions: 26x18
Bedroom 2
- Description: Ceiling Fan
- Dimensions: 13x10
Bedroom 3
- Dimensions: 9x14
Bedroom 4
- Description: Downstairs
- Dimensions: 10x12
Kitchen
- Description: Tile Flooring
Living room
- Description: Front
- Dimensions: 30x20
Heating
- Central, Gas
Cooling
- Central Air, Electric
Appliances
- Included: Built-In Gas Oven, Dryer, Dishwasher, Disposal, Refrigerator, Washer
- Laundry: Gas Dryer Hookup, Main Level
Features
- Bedroom on Main Level, Ceiling Fan(s), Window Treatments
- Flooring: Carpet, Ceramic Tile, Tile
- Windows: Blinds
- Number of fireplaces: 2
- Fireplace features: Gas, Primary Bedroom, Multi-Sided
Interior area
- Total structure area: 2,906
- Total interior livable area: 2,906 sqft
Property
Parking
- Total spaces: 2
- Parking features: Attached, Garage, Inside Entrance
- Attached garage spaces: 2
Features
- Stories: 2
- Patio & porch: Covered, Patio
- Exterior features: Patio, Private Yard
- Has private pool: Yes
- Pool features: In Ground, Private, Pool/Spa Combo
- Has spa: Yes
- Fencing: Block,Back Yard
Lot
- Size: 6,969 sqft
- Features: Desert Landscaping, Landscaped, Synthetic Grass, < 1/4 Acre
Details
- Parcel number: 17804514065
- Zoning description: Single Family
- Horse amenities: None
Construction
Type & style
- Home type: SingleFamily
- Architectural style: Two Story
- Property subtype: Single Family Residence
Materials
- Roof: Tile
Condition
- Good Condition,Resale
- Year built: 1989
Utilities & green energy
- Electric: Photovoltaics None
- Sewer: Public Sewer
- Water: Public
- Utilities for property: Underground Utilities
Community & neighborhood
Location
- Region: Henderson
- Subdivision: Candle Creek
HOA & financial
HOA
- Has HOA: Yes
- Services included: None
- Association name: Nicklin Community Ma
- Association phone: 702-851-7660
- Second HOA fee: $20 monthly
Other
Other facts
- Listing agreement: Exclusive Right To Sell
- Listing terms: Cash,Conventional,FHA,VA Loan
Price history
| Date | Event | Price |
|---|---|---|
| 10/31/2024 | Sold | $615,000-0.8%$212/sqft |
Source: | ||
| 9/10/2024 | Pending sale | $619,999$213/sqft |
Source: | ||
| 8/27/2024 | Price change | $619,999-0.8%$213/sqft |
Source: | ||
| 8/19/2024 | Price change | $624,999-0.8%$215/sqft |
Source: | ||
| 8/13/2024 | Listed for sale | $629,999$217/sqft |
Source: | ||
Public tax history
| Year | Property taxes | Tax assessment |
|---|---|---|
| 2025 | $2,688 +8% | $118,860 +2.8% |
| 2024 | $2,489 +8% | $115,580 +13.1% |
| 2023 | $2,305 +8% | $102,193 +8.1% |
Find assessor info on the county website
Neighborhood: Whitney Ranch
Nearby schools
GreatSchools rating
- 7/10Harriet Treem Elementary SchoolGrades: PK-5Distance: 0.8 mi
- 4/10Francis H Cortney Junior High SchoolGrades: 6-8Distance: 1.7 mi
- 6/10Green Valley High SchoolGrades: 9-12Distance: 0.7 mi
Schools provided by the listing agent
- Elementary: Treem, Harriet A.,Thorpe, Jim
- Middle: Cortney Francis
- High: Green Valley
Source: LVR. This data may not be complete. We recommend contacting the local school district to confirm school assignments for this home.
Get a cash offer in 3 minutes
Find out how much your home could sell for in as little as 3 minutes with a no-obligation cash offer.
Estimated market value
$598,700

