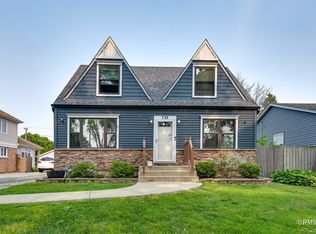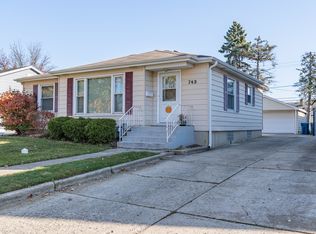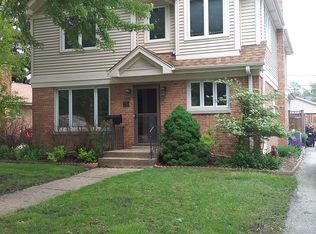Closed
$459,000
739 S Spring Rd, Elmhurst, IL 60126
2beds
924sqft
Single Family Residence
Built in 1954
6,800 Square Feet Lot
$471,100 Zestimate®
$497/sqft
$2,373 Estimated rent
Home value
$471,100
$429,000 - $513,000
$2,373/mo
Zestimate® history
Loading...
Owner options
Explore your selling options
What's special
Charming updated home in Lincoln school. Super cute with 2 generous Bedrooms on first floor, Den/Office with walk in closet in basement. Open floorplan featuring a Spacious kitchen with breakfast bar and stainless appliances. Dining area and living room on first floor with Hardwood floors through out. This home even has a mudroom located off the kitchen. Full finished basement with built in bar and stainless steel beverage fridge in family room, great entertaining space. Basement also features laundry room, full bath and bonus room with closet. All new Electrical, Plumbing, Siding, Driveway, & HVAC. Newer windows ,roof and appliances. Large Fenced In Backyard With Deck and two Car Garage. Walking distance to schools, restaurants, coffee shops, bakery and more. Great home for downsizing, first time buyers or as investment property.
Zillow last checked: 8 hours ago
Listing updated: May 25, 2025 at 01:21am
Listing courtesy of:
Tricia Hart 630-833-1700,
L.W. Reedy Real Estate
Bought with:
Jen Goodale
Compass
Source: MRED as distributed by MLS GRID,MLS#: 12290170
Facts & features
Interior
Bedrooms & bathrooms
- Bedrooms: 2
- Bathrooms: 2
- Full bathrooms: 2
Primary bedroom
- Features: Flooring (Hardwood)
- Level: Main
- Area: 156 Square Feet
- Dimensions: 13X12
Bedroom 2
- Features: Flooring (Hardwood)
- Level: Main
- Area: 132 Square Feet
- Dimensions: 12X11
Dining room
- Features: Flooring (Hardwood)
- Level: Main
- Area: 56 Square Feet
- Dimensions: 8X7
Family room
- Features: Flooring (Ceramic Tile)
- Level: Basement
- Area: 380 Square Feet
- Dimensions: 20X19
Foyer
- Features: Flooring (Ceramic Tile)
- Level: Main
- Area: 12 Square Feet
- Dimensions: 4X3
Kitchen
- Features: Kitchen (Eating Area-Breakfast Bar, Galley), Flooring (Ceramic Tile)
- Level: Main
- Area: 104 Square Feet
- Dimensions: 13X8
Laundry
- Features: Flooring (Ceramic Tile)
- Level: Basement
- Area: 35 Square Feet
- Dimensions: 5X7
Living room
- Features: Flooring (Hardwood)
- Level: Main
- Area: 195 Square Feet
- Dimensions: 15X13
Mud room
- Features: Flooring (Vinyl)
- Level: Main
- Area: 36 Square Feet
- Dimensions: 6X6
Office
- Features: Flooring (Ceramic Tile)
- Level: Basement
- Area: 100 Square Feet
- Dimensions: 10X10
Walk in closet
- Features: Flooring (Ceramic Tile)
- Level: Basement
- Area: 16 Square Feet
- Dimensions: 4X4
Heating
- Natural Gas, Forced Air
Cooling
- Central Air
Appliances
- Included: Range, Microwave, Dishwasher, Refrigerator, Washer, Dryer, Disposal, Stainless Steel Appliance(s), Wine Refrigerator
Features
- Dry Bar, 1st Floor Bedroom, 1st Floor Full Bath
- Flooring: Hardwood
- Basement: Finished,Full
- Attic: Unfinished
Interior area
- Total structure area: 0
- Total interior livable area: 924 sqft
Property
Parking
- Total spaces: 2
- Parking features: Asphalt, Side Driveway, Garage Door Opener, On Site, Garage Owned, Detached, Garage
- Garage spaces: 2
- Has uncovered spaces: Yes
Accessibility
- Accessibility features: No Disability Access
Features
- Stories: 1
- Patio & porch: Deck
- Fencing: Fenced
Lot
- Size: 6,800 sqft
- Dimensions: 50X136
Details
- Parcel number: 0611422004
- Special conditions: None
Construction
Type & style
- Home type: SingleFamily
- Architectural style: Ranch
- Property subtype: Single Family Residence
Materials
- Vinyl Siding, Frame
- Foundation: Concrete Perimeter
- Roof: Asphalt
Condition
- New construction: No
- Year built: 1954
Utilities & green energy
- Electric: Circuit Breakers
- Sewer: Public Sewer, Storm Sewer
- Water: Lake Michigan
Community & neighborhood
Community
- Community features: Curbs, Sidewalks, Street Lights, Street Paved
Location
- Region: Elmhurst
HOA & financial
HOA
- Services included: None
Other
Other facts
- Listing terms: Conventional
- Ownership: Fee Simple
Price history
| Date | Event | Price |
|---|---|---|
| 5/23/2025 | Sold | $459,000+4.6%$497/sqft |
Source: | ||
| 2/25/2025 | Contingent | $439,000$475/sqft |
Source: | ||
| 2/20/2025 | Listed for sale | $439,000+39.4%$475/sqft |
Source: | ||
| 3/16/2018 | Sold | $315,000+1.6%$341/sqft |
Source: | ||
| 1/23/2018 | Pending sale | $310,000$335/sqft |
Source: Coldwell Banker Residential Brokerage - Central DuPage #09819777 Report a problem | ||
Public tax history
| Year | Property taxes | Tax assessment |
|---|---|---|
| 2024 | $6,492 +8% | $115,721 +8.1% |
| 2023 | $6,011 +2.3% | $107,010 +4% |
| 2022 | $5,874 +2.6% | $102,870 +2.6% |
Find assessor info on the county website
Neighborhood: 60126
Nearby schools
GreatSchools rating
- 6/10Lincoln Elementary SchoolGrades: K-5Distance: 0.4 mi
- 6/10Bryan Middle SchoolGrades: 6-8Distance: 0.7 mi
- 10/10York Community High SchoolGrades: 9-12Distance: 1.1 mi
Schools provided by the listing agent
- Elementary: Lincoln Elementary School
- Middle: Bryan Middle School
- High: York Community High School
- District: 205
Source: MRED as distributed by MLS GRID. This data may not be complete. We recommend contacting the local school district to confirm school assignments for this home.
Get a cash offer in 3 minutes
Find out how much your home could sell for in as little as 3 minutes with a no-obligation cash offer.
Estimated market value$471,100
Get a cash offer in 3 minutes
Find out how much your home could sell for in as little as 3 minutes with a no-obligation cash offer.
Estimated market value
$471,100


