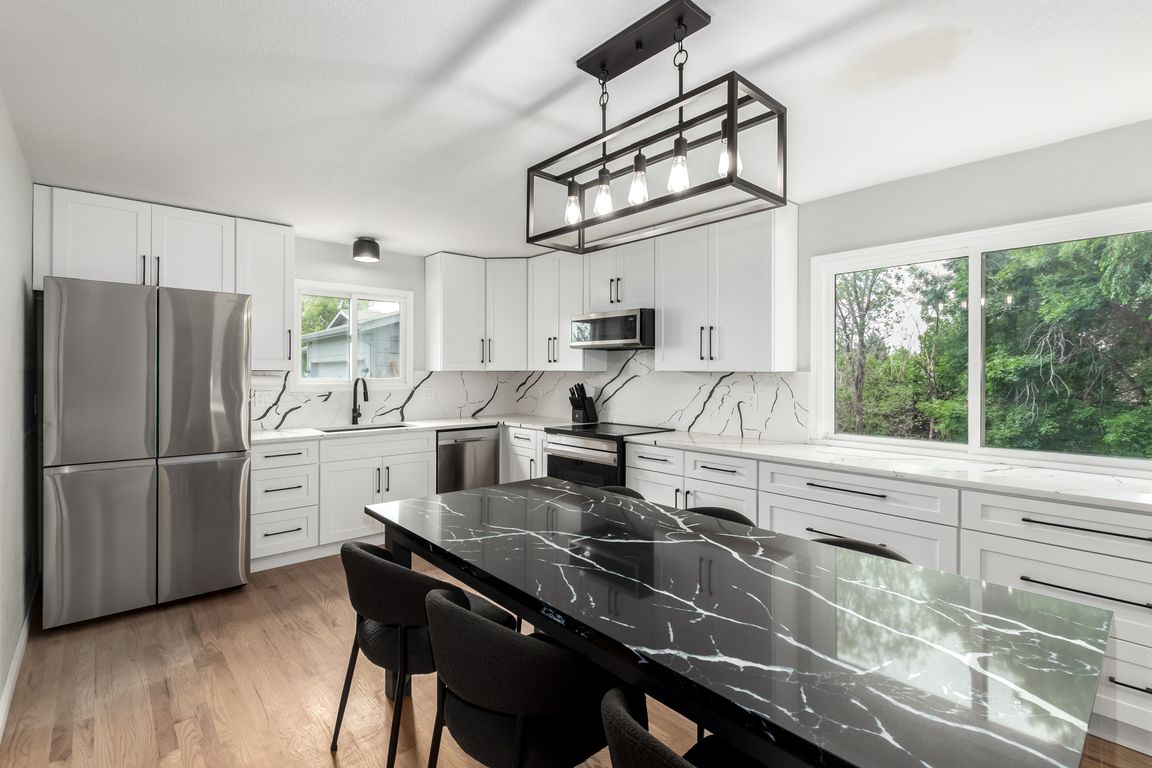
For salePrice cut: $20K (9/24)
$545,000
3beds
2,468sqft
739 Sage Place, Berthoud, CO 80513
3beds
2,468sqft
Single family residence
Built in 1993
7,329 sqft
2 Attached garage spaces
$221 price/sqft
What's special
Remodeled cul-de-sac home with NO HOA and NO special taxing district! But what makes this home a true standout is the assumable loan option at an incredible 2.8% interest rate! This 4-bed, 3-bath beauty features wood floors, modern fixtures, quartz counters, and a floor-to-ceiling tiled fireplace. Open floor plan with lots ...
- 100 days |
- 1,034 |
- 53 |
Source: REcolorado,MLS#: 6474087
Travel times
Kitchen
Living Room
Primary Bedroom
Zillow last checked: 7 hours ago
Listing updated: September 23, 2025 at 06:20pm
Listed by:
Mayra Bernal 720-935-7618,
West and Main Homes Inc
Source: REcolorado,MLS#: 6474087
Facts & features
Interior
Bedrooms & bathrooms
- Bedrooms: 3
- Bathrooms: 4
- Full bathrooms: 1
- 3/4 bathrooms: 2
- 1/2 bathrooms: 1
- Main level bathrooms: 1
Bedroom
- Description: Carpeted, Ceiling Fan, Closet
- Level: Upper
Bedroom
- Description: Carpeted, Ceiling Fan
- Level: Upper
Bathroom
- Description: Powder Room, Trendy Barn Door
- Level: Main
Bathroom
- Description: Tile Floors, Shower & Tub Combo, Dual Flush Toilet
- Level: Upper
Bathroom
- Description: Shower Only
- Level: Basement
Other
- Description: Ceiling Fan
- Level: Upper
Other
- Description: Shower Only, Tile Floor
- Level: Upper
Dining room
- Description: Wood Floors
- Level: Main
Family room
- Description: Wood Floors, Ceiling Light
- Level: Basement
Kitchen
- Description: Wood Floors
- Level: Main
Living room
- Description: Wood Floors, Ceiling Fans
- Level: Main
Heating
- Forced Air
Cooling
- Central Air
Appliances
- Included: Dishwasher, Disposal, Microwave, Range, Refrigerator
- Laundry: In Unit
Features
- Built-in Features, Ceiling Fan(s), Eat-in Kitchen, High Speed Internet, Kitchen Island, Open Floorplan, Primary Suite, Quartz Counters, Walk-In Closet(s)
- Flooring: Carpet, Tile, Wood
- Windows: Double Pane Windows
- Basement: Finished
- Number of fireplaces: 1
- Fireplace features: Living Room
Interior area
- Total structure area: 2,468
- Total interior livable area: 2,468 sqft
- Finished area above ground: 1,720
- Finished area below ground: 748
Video & virtual tour
Property
Parking
- Total spaces: 2
- Parking features: Concrete
- Attached garage spaces: 2
Features
- Levels: Two
- Stories: 2
- Patio & porch: Covered, Deck, Front Porch
- Exterior features: Playground, Private Yard, Rain Gutters
- Fencing: Full
Lot
- Size: 7,329 Square Feet
- Features: Cul-De-Sac, Landscaped, Sloped
- Residential vegetation: Grassed
Details
- Parcel number: R1241249
- Zoning: Residential
- Special conditions: Standard
Construction
Type & style
- Home type: SingleFamily
- Architectural style: Traditional
- Property subtype: Single Family Residence
Materials
- Frame, Wood Siding
- Roof: Composition
Condition
- Updated/Remodeled
- Year built: 1993
Utilities & green energy
- Sewer: Public Sewer
- Water: Public
- Utilities for property: Cable Available, Natural Gas Available, Phone Available
Community & HOA
Community
- Security: Smoke Detector(s)
- Subdivision: Hillsdale
HOA
- Has HOA: No
Location
- Region: Berthoud
Financial & listing details
- Price per square foot: $221/sqft
- Tax assessed value: $563,000
- Annual tax amount: $3,273
- Date on market: 7/5/2025
- Listing terms: Cash,Conventional,FHA,VA Loan
- Exclusions: Washer, Dryer
- Ownership: Individual
- Electric utility on property: Yes
- Road surface type: Paved