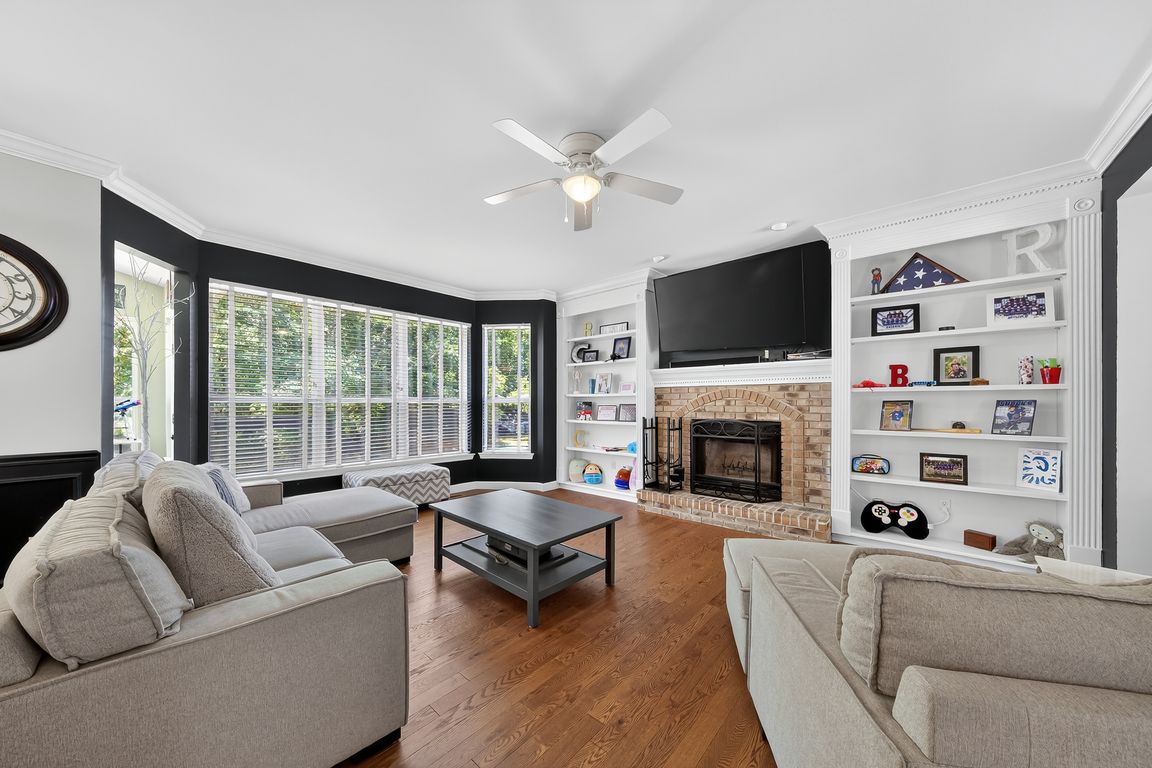
Active
$399,900
4beds
2,334sqft
739 Shadow Pine Dr, Fenton, MO 63026
4beds
2,334sqft
Single family residence
Built in 2002
9,147 sqft
2 Attached garage spaces
$171 price/sqft
$450 annually HOA fee
What's special
Charming brick fireplaceLuxurious bathHardwood floorsCozy bay windowCenter islandAbundant cabinetryVaulted ceilings
Welcome to Your Dream Home! This stunning 4-bedroom, 2.5-bath two-story residence blends style, comfort, and functionality. The entry is flanked by the game room and an office, they would transition easily to a dining room and a sitting room. The sunlit eat-in kitchen features vaulted ceilings, abundant cabinetry, and ...
- 11 days
- on Zillow |
- 2,387 |
- 156 |
Likely to sell faster than
Source: MARIS,MLS#: 25053632 Originating MLS: St. Louis Association of REALTORS
Originating MLS: St. Louis Association of REALTORS
Travel times
Family Room
Kitchen
Bedroom
Zillow last checked: 7 hours ago
Listing updated: August 17, 2025 at 10:31pm
Listing Provided by:
Deb M Renfro 314-478-7003,
Coldwell Banker Realty - Gundaker
Source: MARIS,MLS#: 25053632 Originating MLS: St. Louis Association of REALTORS
Originating MLS: St. Louis Association of REALTORS
Facts & features
Interior
Bedrooms & bathrooms
- Bedrooms: 4
- Bathrooms: 3
- Full bathrooms: 2
- 1/2 bathrooms: 1
- Main level bathrooms: 1
Primary bedroom
- Features: Floor Covering: Carpeting
- Level: Second
Bedroom 2
- Features: Floor Covering: Carpeting
- Level: Second
Bedroom 3
- Features: Floor Covering: Carpeting
- Level: Second
Bedroom 4
- Features: Floor Covering: Carpeting
- Level: Second
Primary bathroom
- Features: Floor Covering: Ceramic Tile
- Level: Second
Bathroom
- Features: Floor Covering: Wood
- Level: First
Bathroom 2
- Features: Floor Covering: Ceramic Tile
- Level: Second
Bathroom 3
- Features: Floor Covering: Wood
- Level: First
Family room
- Features: Floor Covering: Wood
- Level: First
Game room
- Features: Floor Covering: Wood
- Level: First
Kitchen
- Features: Floor Covering: Wood
- Level: First
Office
- Features: Floor Covering: Wood
- Level: First
Sunroom
- Features: Floor Covering: Wood
Heating
- Forced Air, Natural Gas
Cooling
- Central Air
Appliances
- Included: Stainless Steel Appliance(s), Dishwasher, Disposal, Exhaust Fan, Microwave, Free-Standing Electric Oven, Refrigerator, Vented Exhaust Fan, Gas Water Heater
- Laundry: Laundry Room, Main Level
Features
- Bookcases, Cathedral Ceiling(s), Ceiling Fan(s), Crown Molding, Kitchen Island, Kitchen/Dining Room Combo, Open Floorplan, Pantry, Separate Dining, Walk-In Closet(s)
- Flooring: Carpet, Ceramic Tile, Hardwood
- Doors: Panel Door(s)
- Windows: Blinds, Shutters
- Basement: Sump Pump,Unfinished
- Number of fireplaces: 1
- Fireplace features: Family Room, Wood Burning
Interior area
- Total structure area: 2,334
- Total interior livable area: 2,334 sqft
- Finished area above ground: 2,334
Property
Parking
- Total spaces: 2
- Parking features: Garage, Garage Faces Front, Kitchen Level, Oversized
- Attached garage spaces: 2
Features
- Levels: Two
- Patio & porch: Patio, Rear Porch
- Pool features: Community
Lot
- Size: 9,147.6 Square Feet
- Features: Adjoins Wooded Area, Back Yard, Close to Clubhouse, Front Yard, Level
Details
- Additional structures: Shed(s)
- Parcel number: 025.016.00000033.62
- Special conditions: Standard
Construction
Type & style
- Home type: SingleFamily
- Architectural style: Traditional
- Property subtype: Single Family Residence
Materials
- Brick Veneer, Vinyl Siding
- Foundation: Concrete Perimeter
- Roof: Architectural Shingle
Condition
- Year built: 2002
Utilities & green energy
- Sewer: Public Sewer
- Water: Public
- Utilities for property: Cable Available, Cable Connected, Electricity Available, Electricity Connected, Natural Gas Available, Natural Gas Connected, Sewer Available, Sewer Connected
Community & HOA
Community
- Features: Clubhouse, Pool
- Subdivision: Bluffs/Romaine 01
HOA
- Has HOA: Yes
- Amenities included: Clubhouse, Pool
- Services included: Clubhouse, Common Area Maintenance, Pool Maintenance, Pool
- HOA fee: $450 annually
- HOA name: Smith Mangement
Location
- Region: Fenton
Financial & listing details
- Price per square foot: $171/sqft
- Tax assessed value: $258,800
- Annual tax amount: $3,605
- Date on market: 8/8/2025
- Listing terms: Cash,Conventional,FHA,VA Loan
- Electric utility on property: Yes
- Road surface type: Concrete