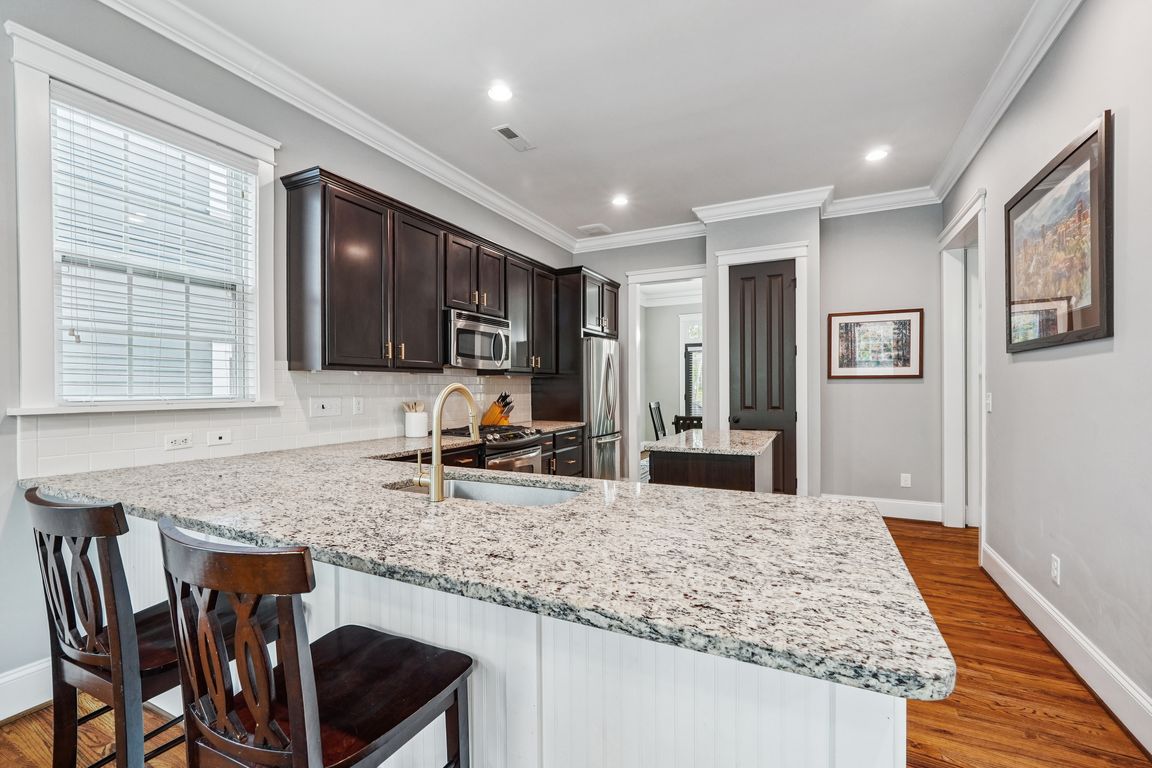
ActivePrice cut: $4.1K (8/5)
$484,900
3beds
1,977sqft
739 Terrace Park, Rock Hill, SC 29730
3beds
1,977sqft
Single family residence
Built in 2012
0.07 Acres
2 Attached garage spaces
$245 price/sqft
$1,295 annually HOA fee
What's special
Don’t miss this stunning Arts & Crafts style home in the heart of Riverwalk! Recently refreshed with updated lighting, fresh paint, and newly epoxied garage floors, this light-filled home blends charm with modern comfort. Enjoy site-finished hardwoods, detailed craftsman moldings, and a gourmet kitchen featuring granite countertops, new tile backsplash, stainless ...
- 43 days
- on Zillow |
- 1,047 |
- 29 |
Likely to sell faster than
Source: Canopy MLS as distributed by MLS GRID,MLS#: 4273705
Travel times
Kitchen
Living Room
Primary Bedroom
Zillow last checked: 7 hours ago
Listing updated: August 09, 2025 at 12:06pm
Listing Provided by:
Howard Martin howard@nestlewoodrealty.com,
Nestlewood Realty, LLC,
Douglas Christen,
Nestlewood Realty, LLC
Source: Canopy MLS as distributed by MLS GRID,MLS#: 4273705
Facts & features
Interior
Bedrooms & bathrooms
- Bedrooms: 3
- Bathrooms: 3
- Full bathrooms: 2
- 1/2 bathrooms: 1
Primary bedroom
- Features: En Suite Bathroom, Garden Tub, Walk-In Closet(s)
- Level: Upper
- Area: 195.97 Square Feet
- Dimensions: 14' 2" X 13' 10"
Bedroom s
- Level: Upper
- Area: 128.31 Square Feet
- Dimensions: 11' 1" X 11' 7"
Bathroom full
- Level: Upper
Dining room
- Level: Main
- Area: 162.11 Square Feet
- Dimensions: 13' 5" X 12' 1"
Kitchen
- Features: Breakfast Bar, Kitchen Island
- Level: Main
- Area: 136.03 Square Feet
- Dimensions: 9' 4" X 14' 7"
Laundry
- Level: Upper
Living room
- Level: Main
- Area: 280.17 Square Feet
- Dimensions: 21' 5" X 13' 1"
Heating
- Natural Gas
Cooling
- Central Air
Appliances
- Included: Dishwasher, Disposal, Dryer, Gas Range, Microwave, Refrigerator, Washer
- Laundry: Inside, Laundry Room, Upper Level
Features
- Breakfast Bar, Soaking Tub, Kitchen Island, Open Floorplan, Pantry, Walk-In Closet(s)
- Flooring: Carpet, Wood
- Doors: Insulated Door(s)
- Windows: Insulated Windows
- Has basement: No
- Fireplace features: Gas Log, Living Room
Interior area
- Total structure area: 1,977
- Total interior livable area: 1,977 sqft
- Finished area above ground: 1,977
- Finished area below ground: 0
Video & virtual tour
Property
Parking
- Total spaces: 2
- Parking features: Driveway, Attached Garage, Garage Door Opener, Garage Faces Rear
- Attached garage spaces: 2
- Has uncovered spaces: Yes
Features
- Levels: Two
- Stories: 2
- Entry location: Main
- Patio & porch: Balcony, Covered, Front Porch, Porch
- Pool features: Community
Lot
- Size: 0.07 Acres
Details
- Parcel number: 6620701113
- Zoning: RS-1
- Special conditions: Standard
Construction
Type & style
- Home type: SingleFamily
- Architectural style: Arts and Crafts
- Property subtype: Single Family Residence
Materials
- Brick Partial, Fiber Cement
- Foundation: Crawl Space
- Roof: Shingle
Condition
- New construction: No
- Year built: 2012
Details
- Builder name: Saussy Burbank
Utilities & green energy
- Sewer: Public Sewer
- Water: City
Community & HOA
Community
- Features: Dog Park, Picnic Area, Playground, Sidewalks, Street Lights, Walking Trails
- Security: Smoke Detector(s)
- Subdivision: Riverwalk
HOA
- Has HOA: Yes
- HOA fee: $1,295 annually
- HOA name: William Douglas Property
Location
- Region: Rock Hill
Financial & listing details
- Price per square foot: $245/sqft
- Tax assessed value: $446,005
- Annual tax amount: $4,679
- Date on market: 6/28/2025
- Listing terms: Cash,Conventional,FHA,VA Loan
- Road surface type: Concrete, Paved